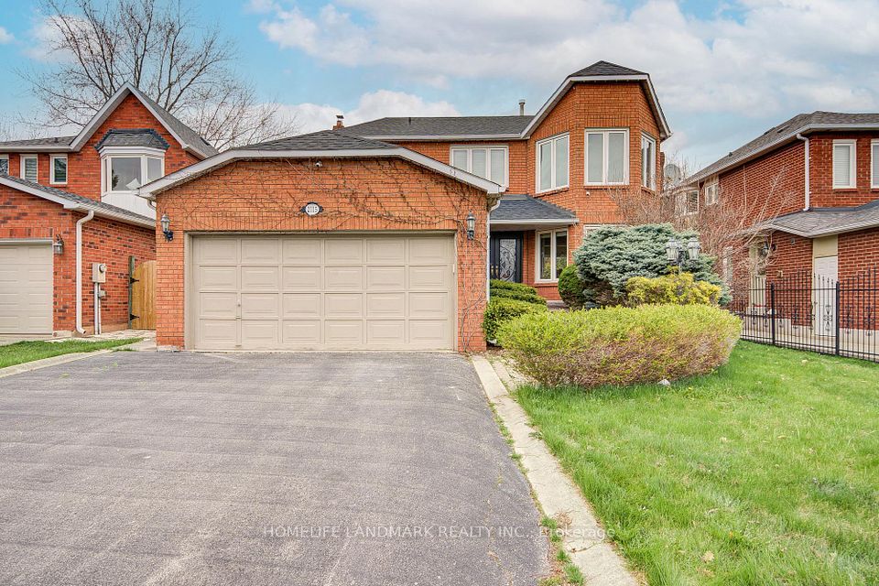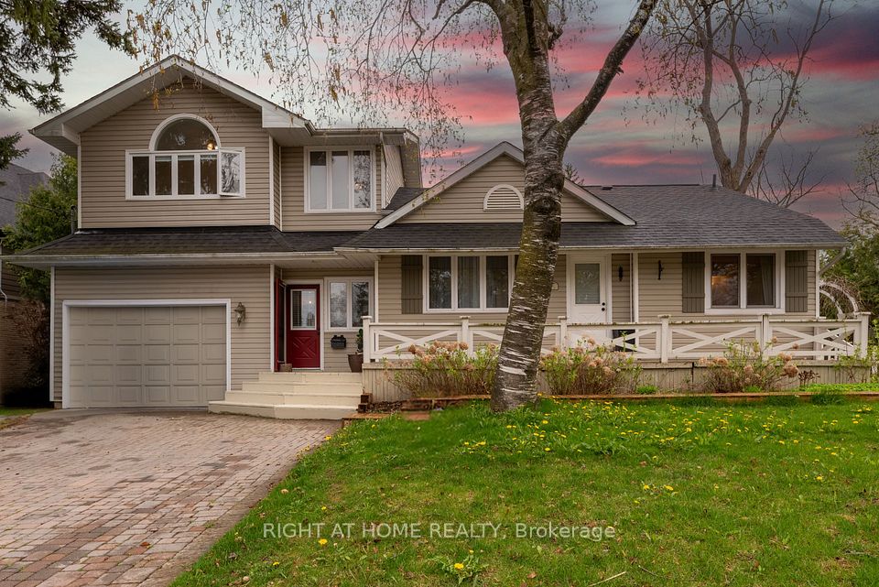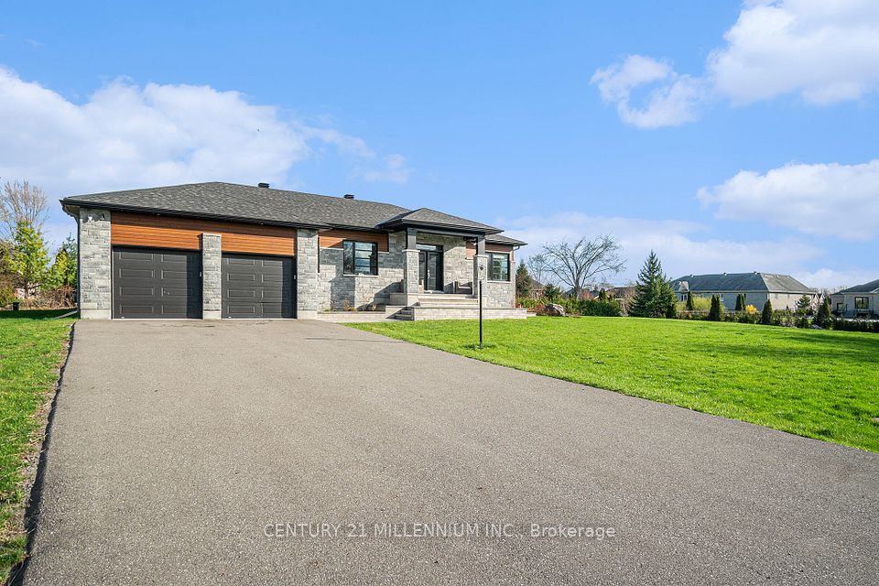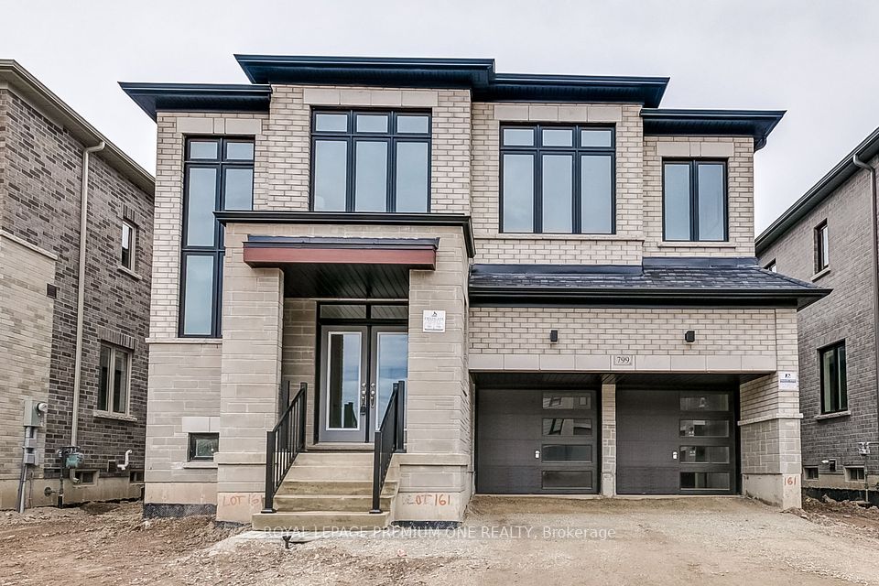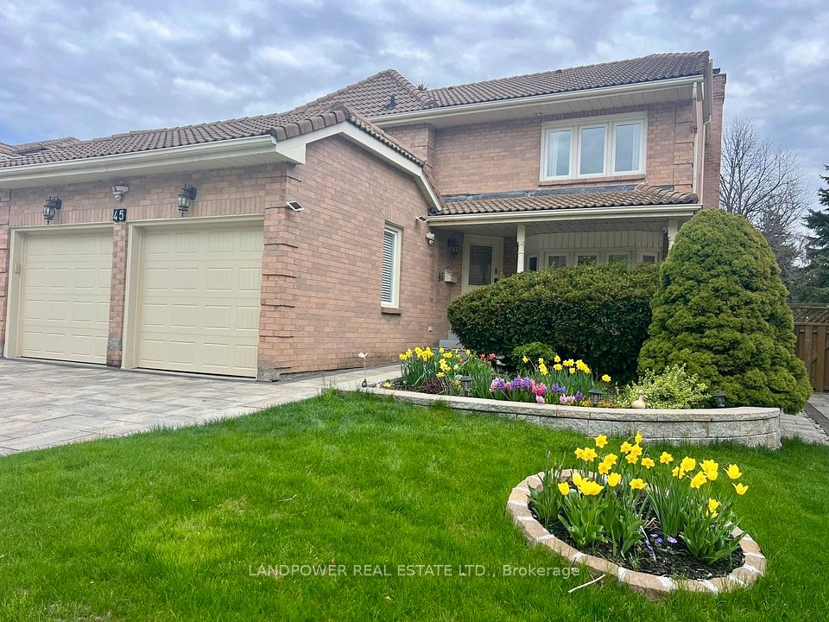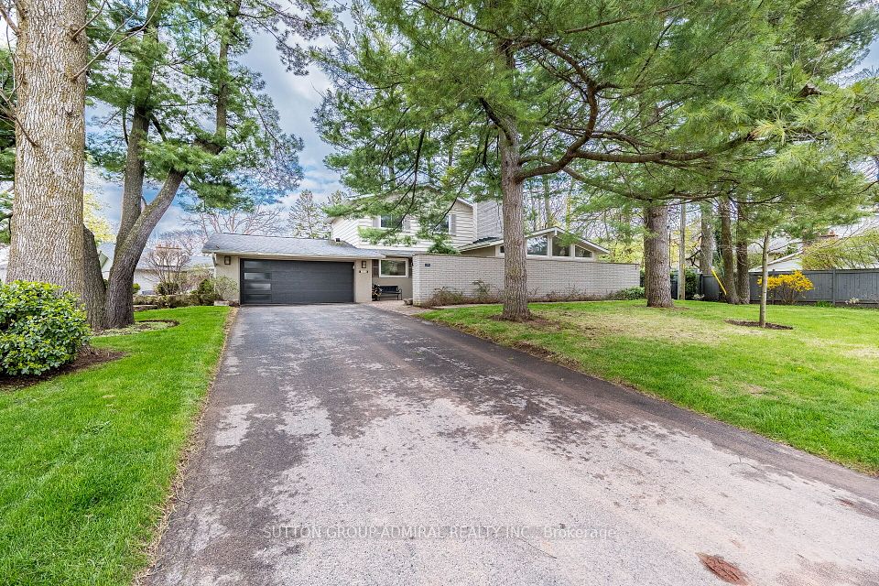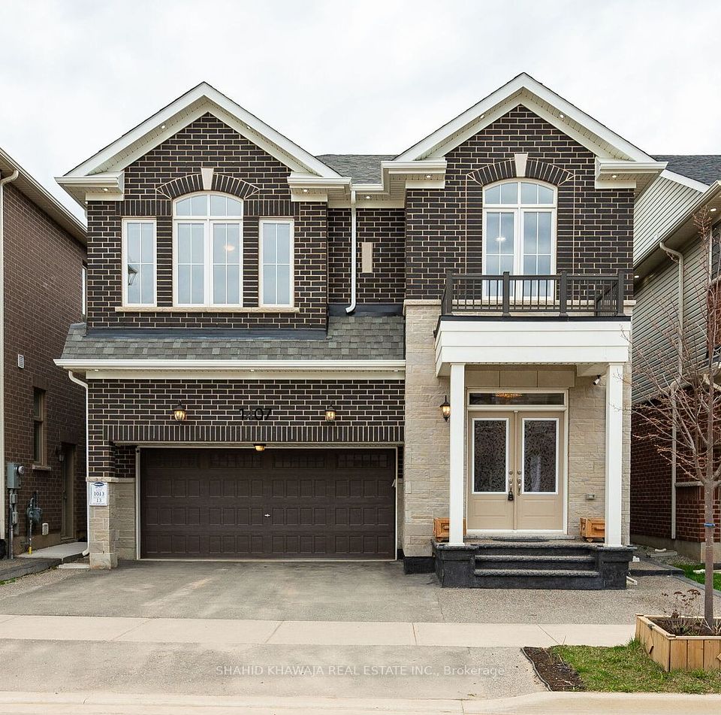$1,799,000
96 Wardlaw Place, Vaughan, ON L4H 0Z8
Virtual Tours
Price Comparison
Property Description
Property type
Detached
Lot size
N/A
Style
2-Storey
Approx. Area
N/A
Room Information
| Room Type | Dimension (length x width) | Features | Level |
|---|---|---|---|
| Living Room | 6.7 x 4.87 m | Porcelain Floor, Open Concept, Combined w/Dining | Main |
| Dining Room | 6.7 x 4.87 m | Porcelain Floor, Open Concept, 2 Way Fireplace | Main |
| Family Room | 5.18 x 4.87 m | Tile Floor, 2 Way Fireplace, Bay Window | Main |
| Kitchen | 3.68 x 2.74 m | Porcelain Floor, B/I Appliances, Granite Counters | Main |
About 96 Wardlaw Place
Magnificent Luxurious Sun filled High Demand Springbrook Model Elevation B By Valleybrook Estates Features 3930 Sq Ft Including 632 Sq Ft Finished Basement by The Builder, Open Concept Soaring 12Ft Ceilings On Main Floor,3-Tier Gas Fireplace, Porcelain Tiled Floor On Main, Hardwood On 2nd & 9 ft Ceiling In Kitchen & 2nd Floor, Open Concept Family Room W/ Bay Window, Gourmet Chefs Kitchen With Granite Counters, Custom Backsplash, Built-In Stainless Steel Appliances, Great Size 4 Bedrooms All With Ensuite Bathrooms, 2nd Floor Large Ideal For Large Bright Media Room For Family Fun, Finished Basement With Guest Bedroom, 4 Pc Bathroom & Wet Bar, Ideal Location Minutes To Go Bus, TTC Subway, Wonderland, High Rated Public Schools, Parks, Vaughan Mills, Hospital & Much More, Huge Master Ensuite Loaded With Sun light, Large 5Pc Bathroom, Shower & Soaker Tub,
Home Overview
Last updated
3 days ago
Virtual tour
None
Basement information
Finished
Building size
--
Status
In-Active
Property sub type
Detached
Maintenance fee
$N/A
Year built
--
Additional Details
MORTGAGE INFO
ESTIMATED PAYMENT
Location
Some information about this property - Wardlaw Place

Book a Showing
Find your dream home ✨
I agree to receive marketing and customer service calls and text messages from homepapa. Consent is not a condition of purchase. Msg/data rates may apply. Msg frequency varies. Reply STOP to unsubscribe. Privacy Policy & Terms of Service.







