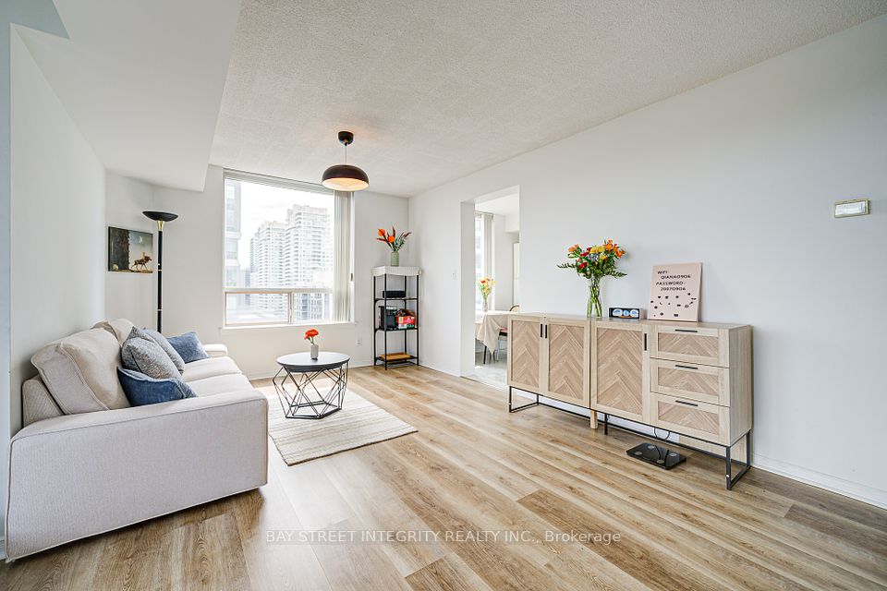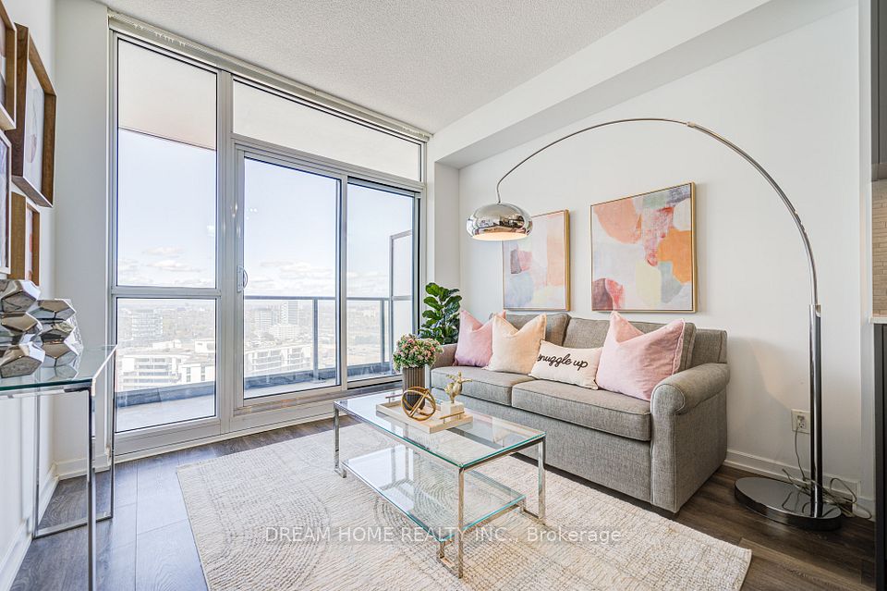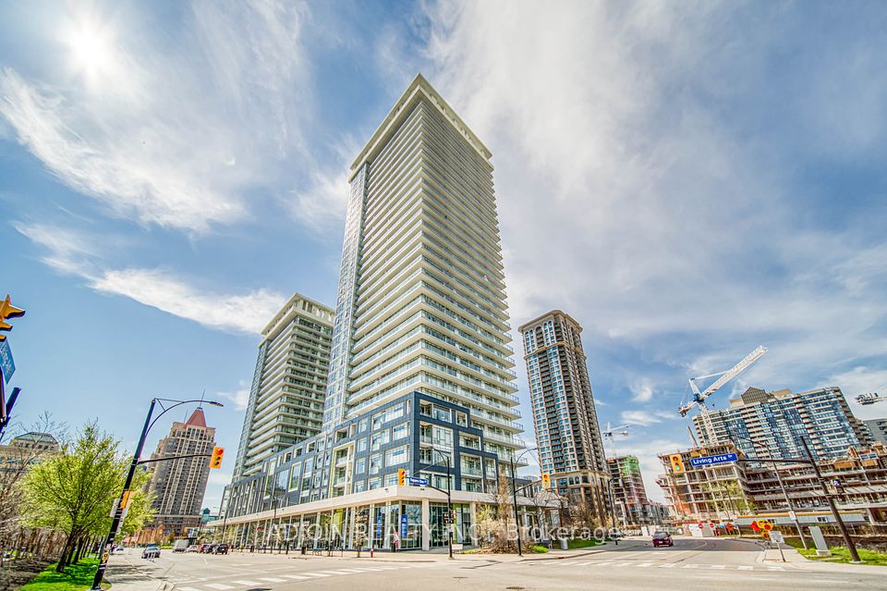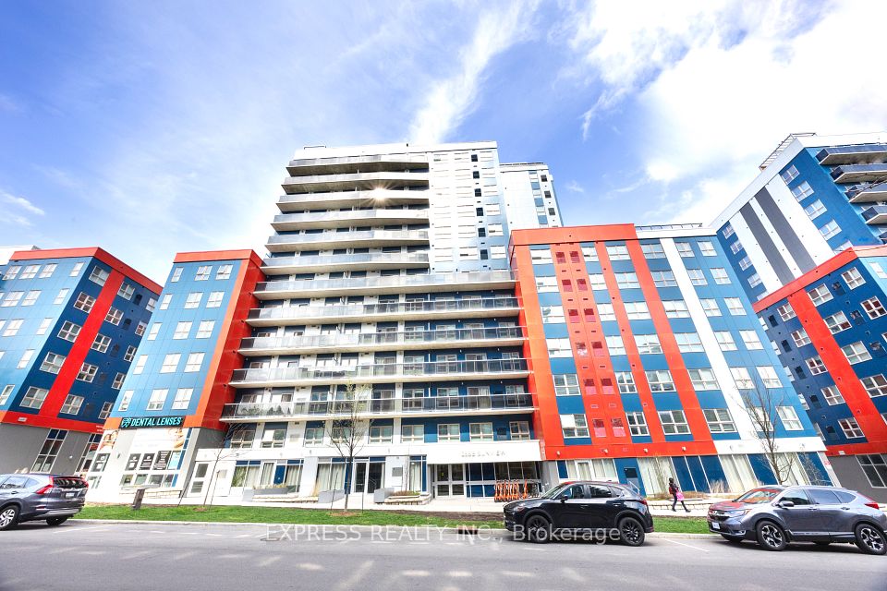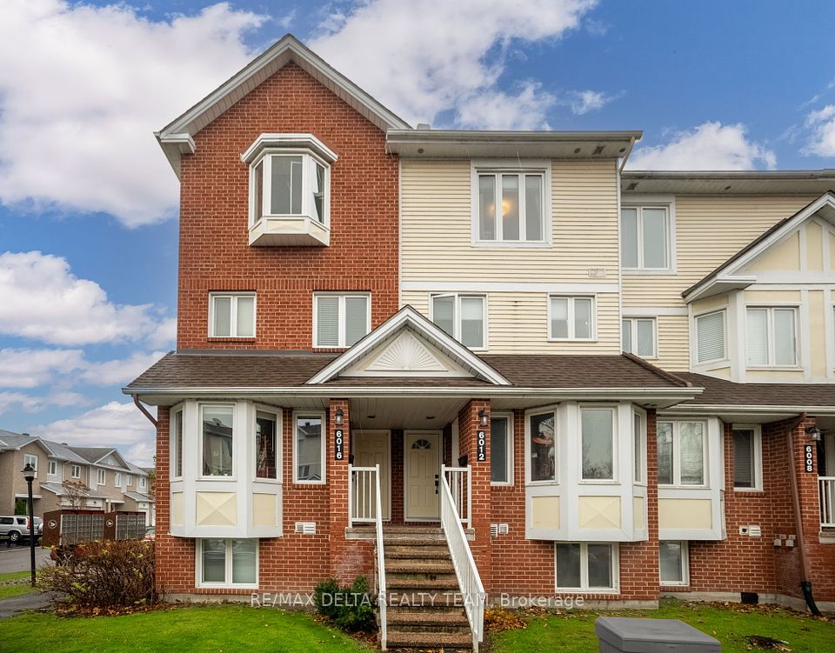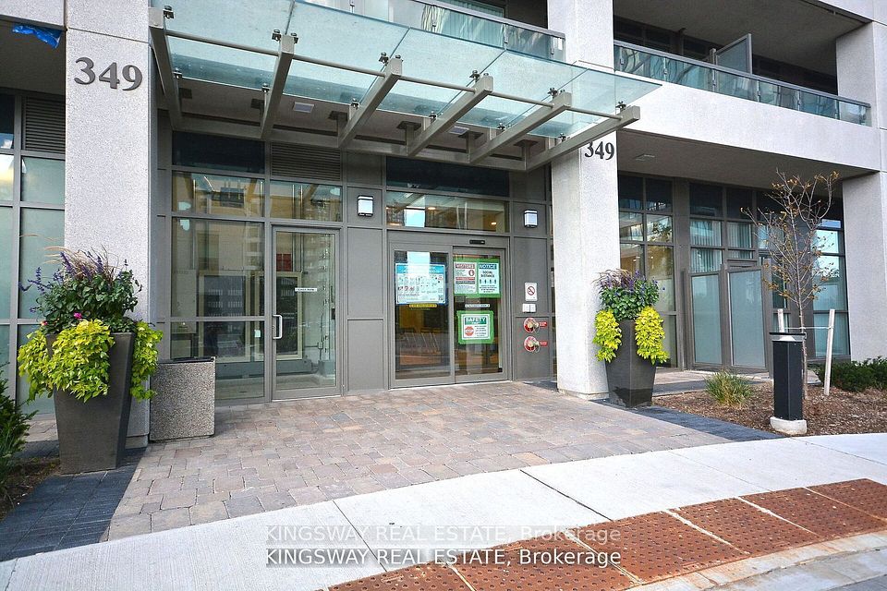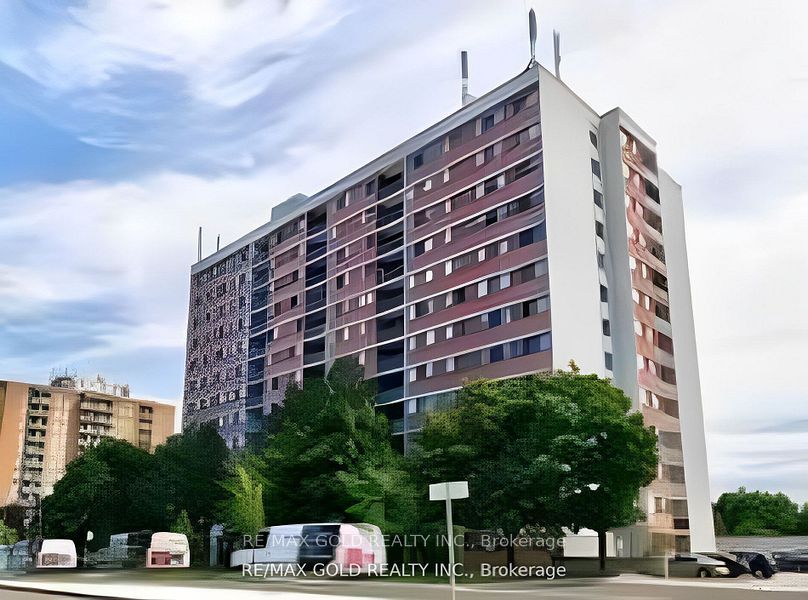$749,000
9618 Yonge Street, Richmond Hill, ON L4C 0X5
Virtual Tours
Price Comparison
Property Description
Property type
Condo Apartment
Lot size
N/A
Style
Apartment
Approx. Area
N/A
Room Information
| Room Type | Dimension (length x width) | Features | Level |
|---|---|---|---|
| Living Room | 3.86 x 2.64 m | Combined w/Dining, SE View, Laminate | Main |
| Dining Room | 3.91 x 2.13 m | Combined w/Living, Large Window, Laminate | Main |
| Kitchen | 3.91 x 2.44 m | Open Concept, Centre Island, Laminate | Main |
| Primary Bedroom | 3.56 x 2.95 m | Large Closet, 4 Pc Ensuite, Laminate | Main |
About 9618 Yonge Street
Welcome to this sun-filled corner unit, a modern haven designed for comfort and style. The thoughtfully arranged split 2-bedroom, 2-bath layout ensures both privacy and convenience. The open-concept kitchen is a chefs delight, featuring granite countertops and a large center island perfect for entertaining. Enjoy the seamless flow of laminate flooring throughout the unit, and take in the stunning west and east views from the balcony. Floor-to-ceiling windows flood the space with natural light, creating a warm and inviting ambiance. An oversized laundry room with a laundry tub adds practical convenience. This property also includes premium side-by-side underground parking for 2 vehicles and 2 private lockers for additional storage. Don't miss to book your showing NOW! **EXTRAS** Easy Access To Go Station, Transit, Future Yonge North TTC Subway, Grocery, T&T Supermarket, Restaurants, Hillcrest Mall and All Amenities including EV Chargers. 2 Parkings and 2 Lockers included.
Home Overview
Last updated
3 days ago
Virtual tour
None
Basement information
None
Building size
--
Status
In-Active
Property sub type
Condo Apartment
Maintenance fee
$840.6
Year built
2025
Additional Details
MORTGAGE INFO
ESTIMATED PAYMENT
Location
Some information about this property - Yonge Street

Book a Showing
Find your dream home ✨
I agree to receive marketing and customer service calls and text messages from homepapa. Consent is not a condition of purchase. Msg/data rates may apply. Msg frequency varies. Reply STOP to unsubscribe. Privacy Policy & Terms of Service.







