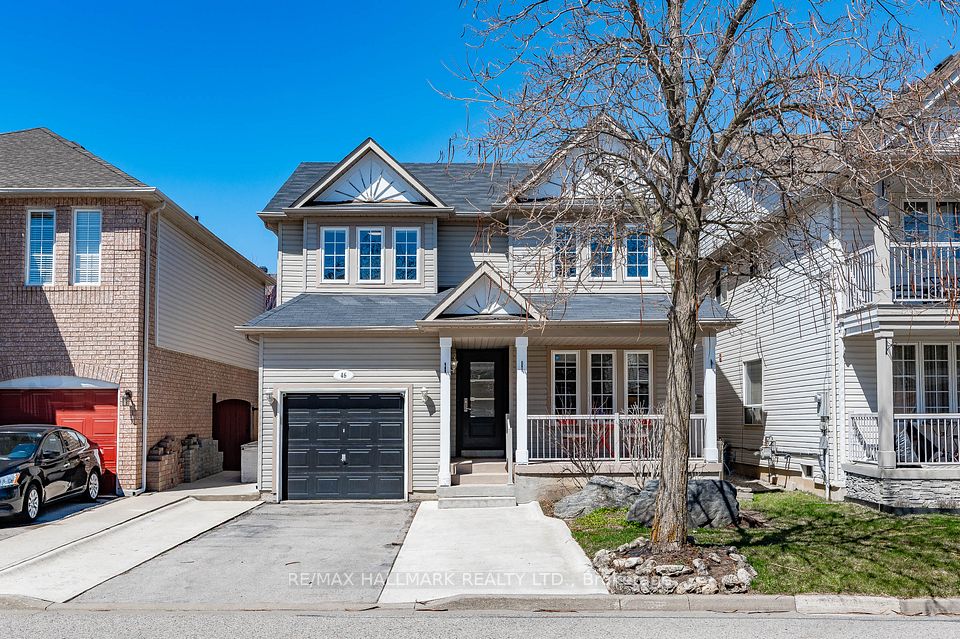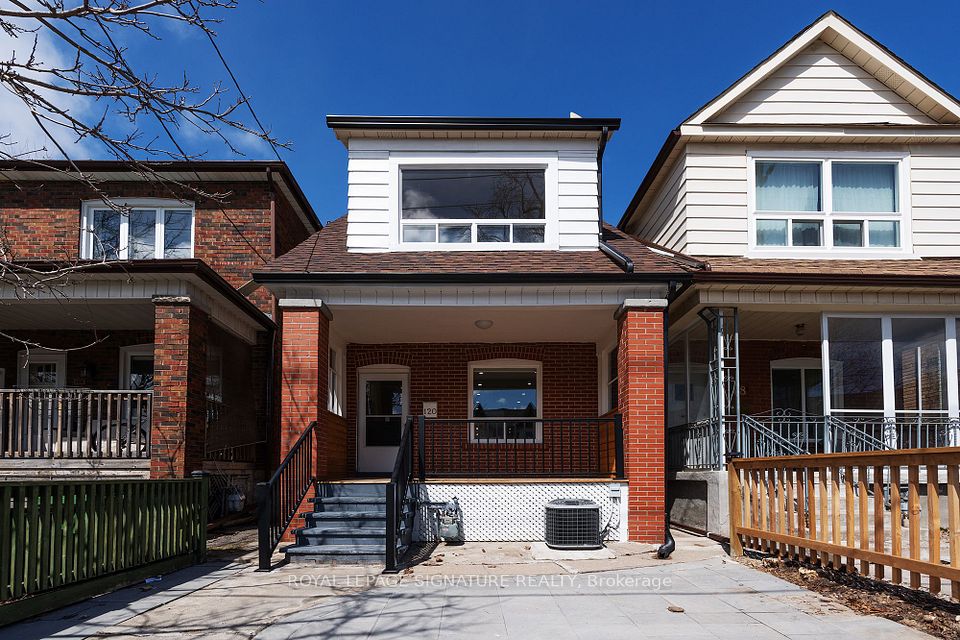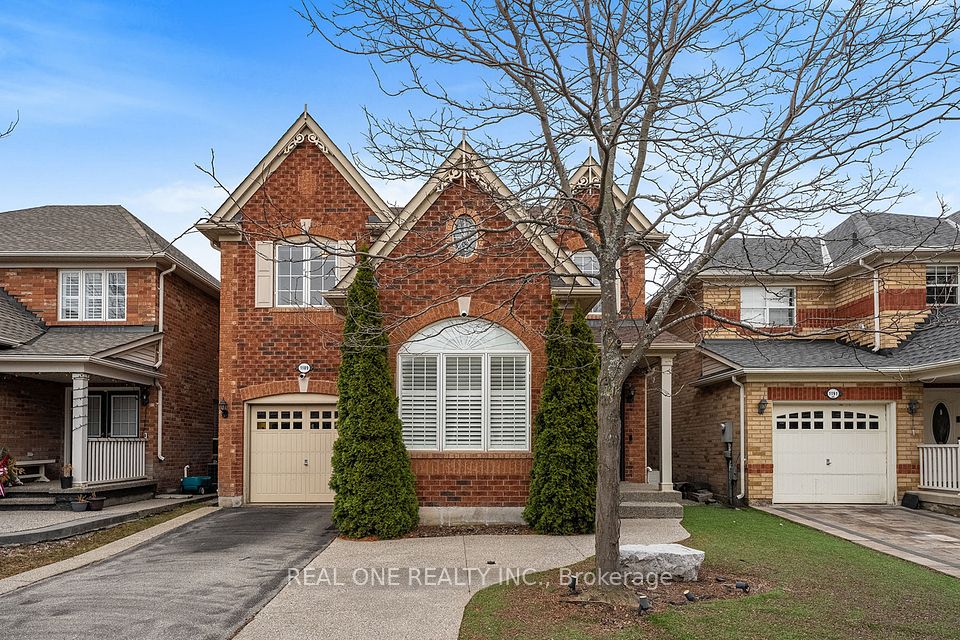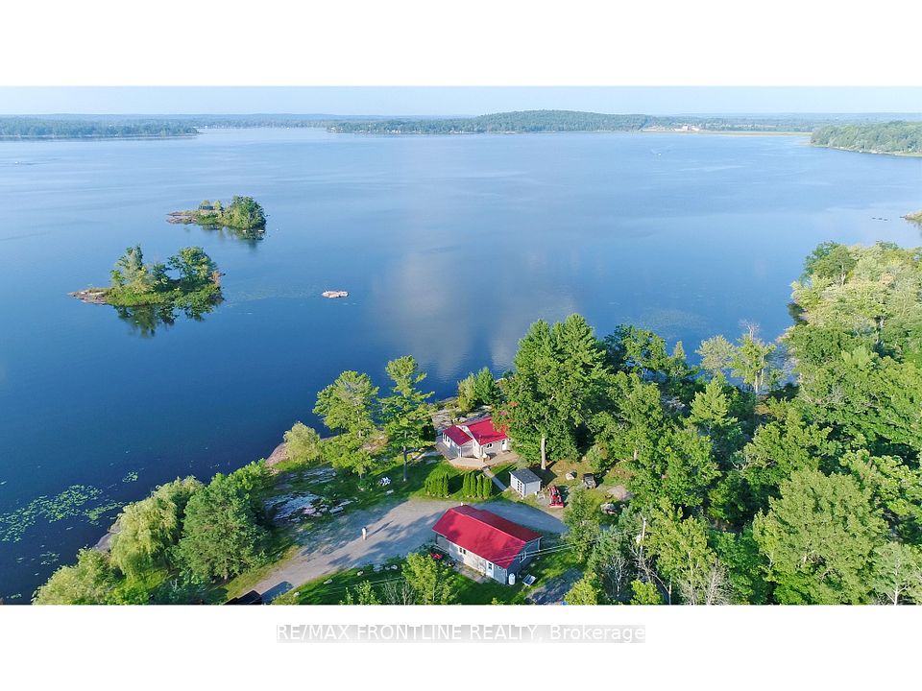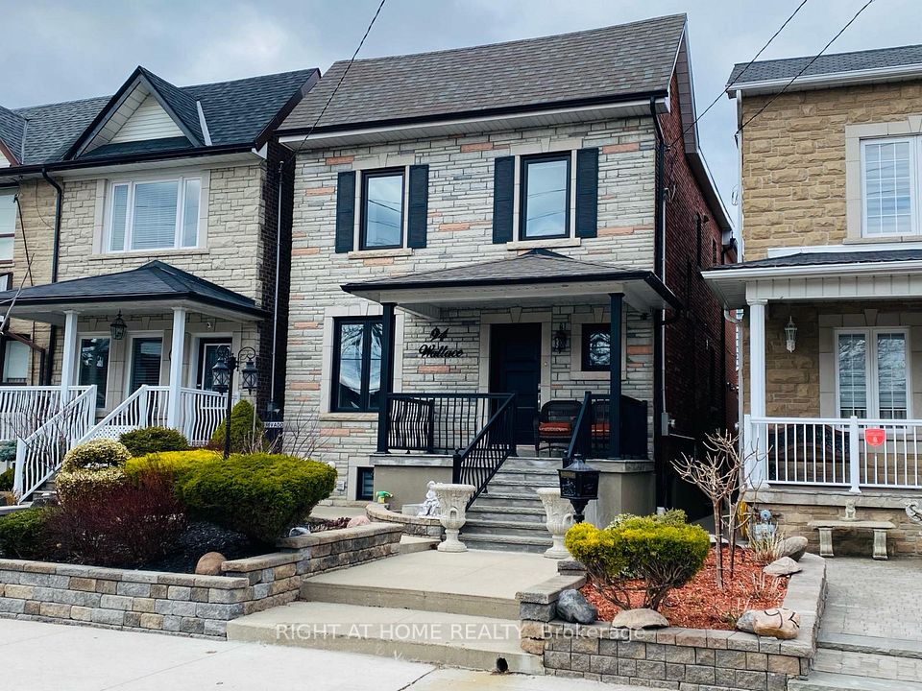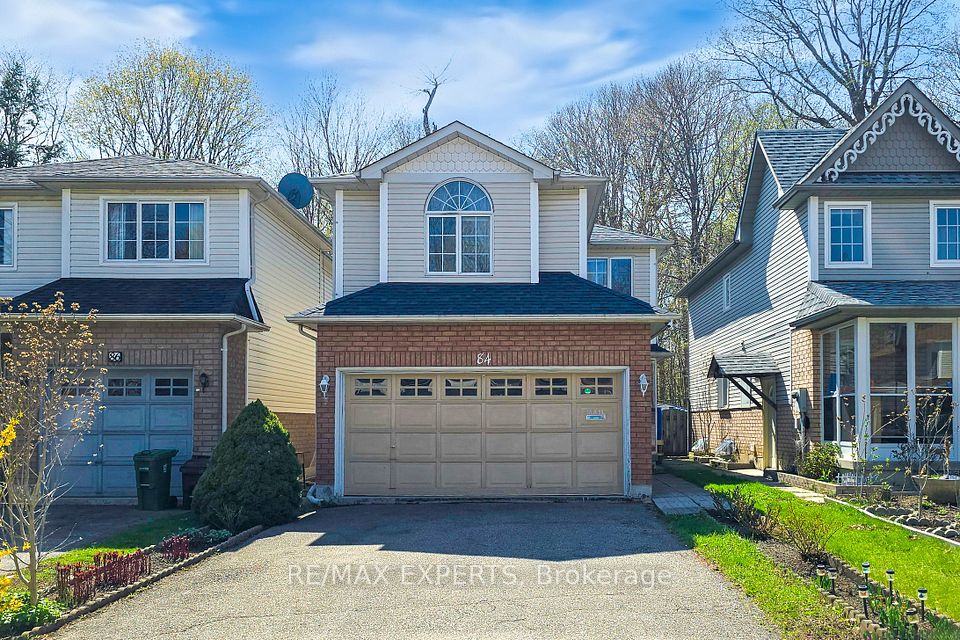$1,449,900
962 Eagletrace Drive, London North, ON N6G 3X9
Price Comparison
Property Description
Property type
Detached
Lot size
< .50 acres
Style
1 1/2 Storey
Approx. Area
N/A
Room Information
| Room Type | Dimension (length x width) | Features | Level |
|---|---|---|---|
| Primary Bedroom | 3.9 x 4.7 m | N/A | Main |
| Bedroom 2 | 3.65 x 3.2 m | N/A | Main |
| Kitchen | 3.65 x 3.23 m | N/A | Main |
| Dining Room | 3.65 x 2.74 m | N/A | Main |
About 962 Eagletrace Drive
To Be Built: Lot 31 in Sunningdale Crossings, a beautifully designed bungalow by Wasko Developments, combining quality craftsmanship with modern comfort in a prime location. The main floor offers an open-concept design with bright, spacious living and dining areas, a beautifully appointed kitchen, and high-quality finishes throughout. It also includes a generous primary suite with a luxury ensuite, and a large second bedroom and full bath. The fully finished basement adds even more value with a third bedroom, custom-tiled bathroom, wet bar, open recreation area, and a cozy gas fireplace- ideal for entertaining or relaxing. Situated in one of North Londons most sought-after communities, you'll enjoy close proximity to parks, trails, top rated schools, shopping, and major highways. Built to High-Efficiency Net Zero Ready standards with enhanced insulation, triple-pane windows, a high-efficiency heat pump, and solar panel rough-in offering long-term savings, comfort, and sustainability.
Home Overview
Last updated
Apr 4
Virtual tour
None
Basement information
Full
Building size
--
Status
In-Active
Property sub type
Detached
Maintenance fee
$N/A
Year built
--
Additional Details
MORTGAGE INFO
ESTIMATED PAYMENT
Location
Some information about this property - Eagletrace Drive

Book a Showing
Find your dream home ✨
I agree to receive marketing and customer service calls and text messages from homepapa. Consent is not a condition of purchase. Msg/data rates may apply. Msg frequency varies. Reply STOP to unsubscribe. Privacy Policy & Terms of Service.



