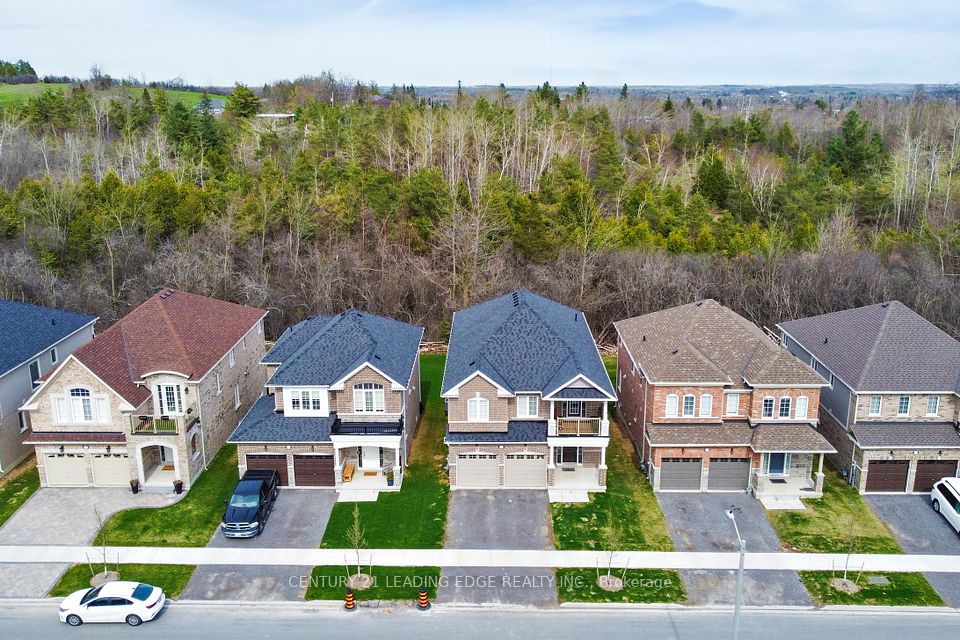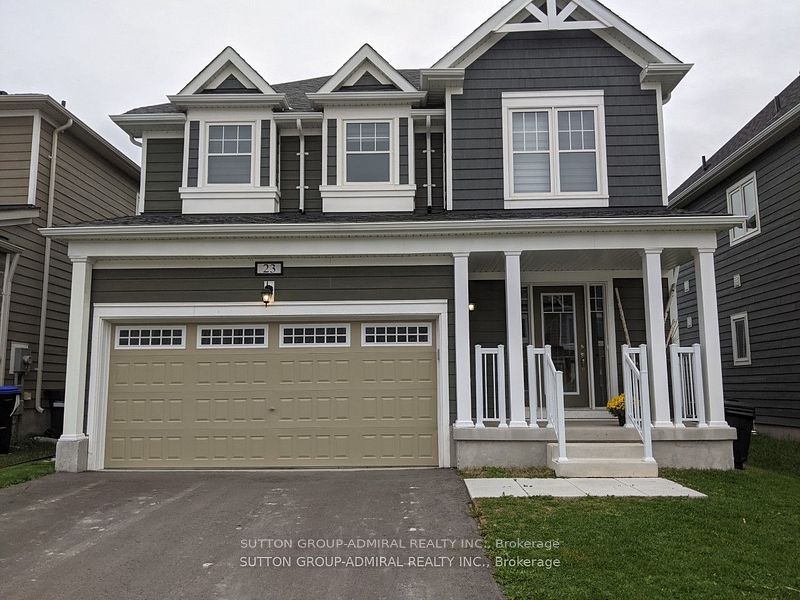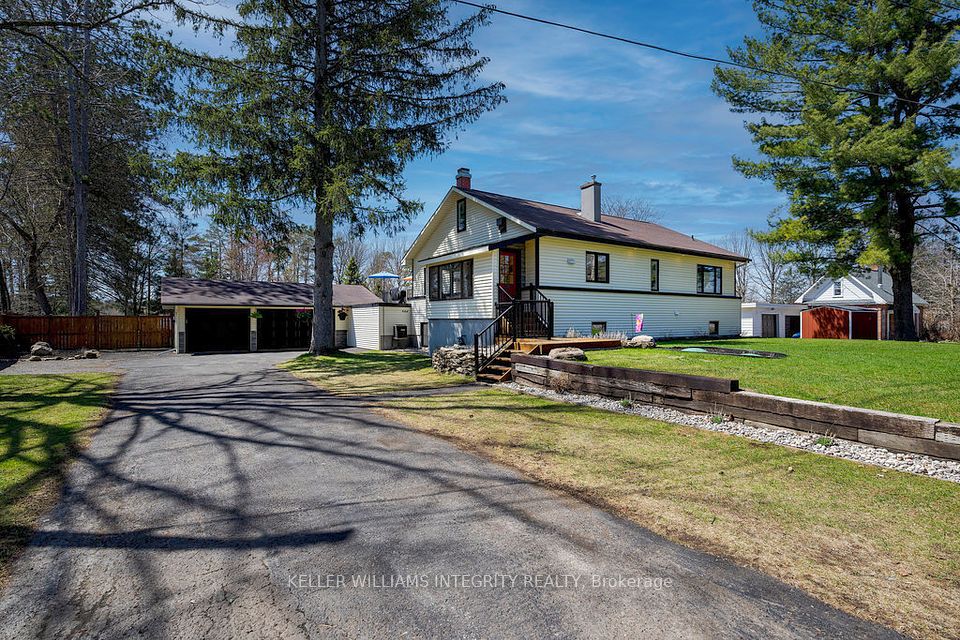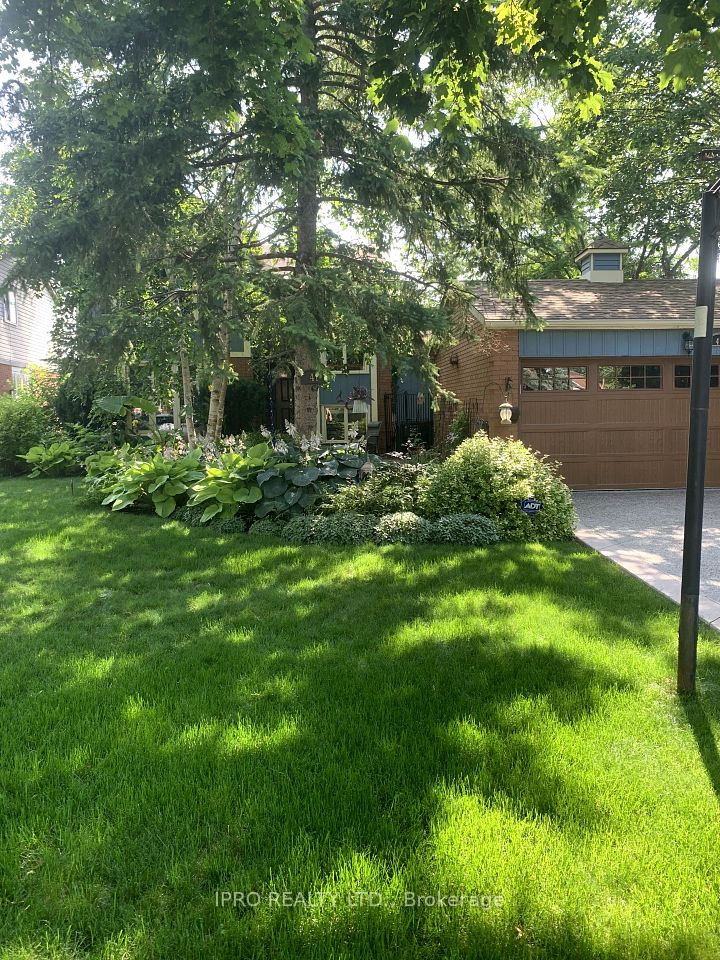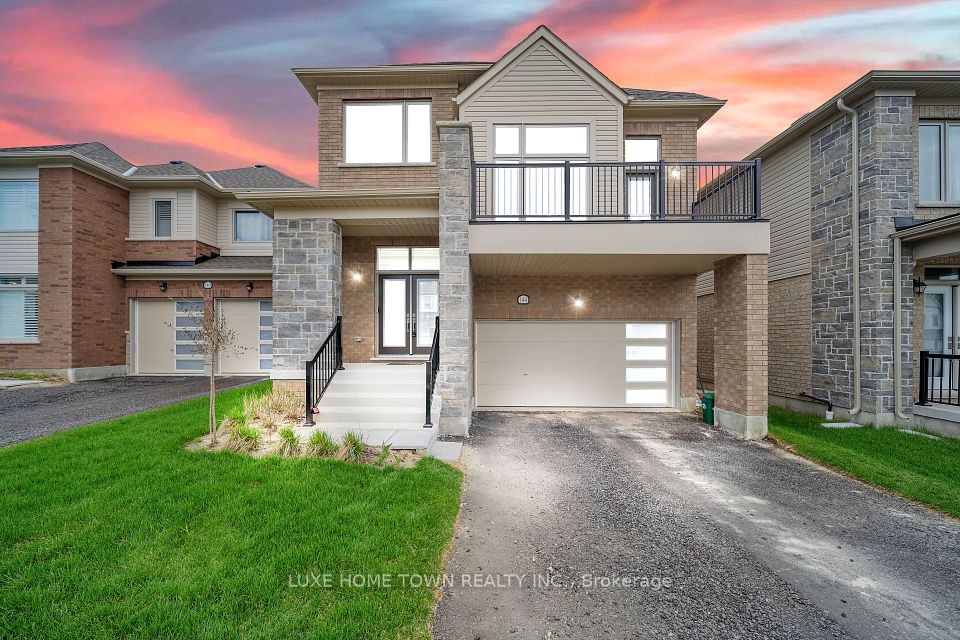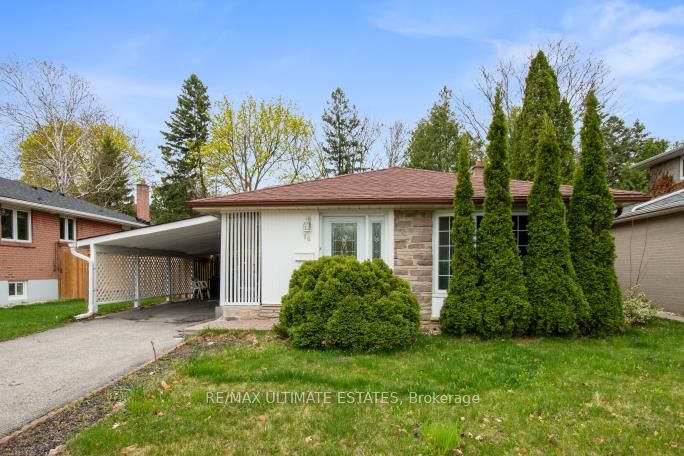$849,000
Last price change Apr 22
965 O'reilly Crescent, Shelburne, ON L9V 2S4
Price Comparison
Property Description
Property type
Detached
Lot size
N/A
Style
2-Storey
Approx. Area
N/A
Room Information
| Room Type | Dimension (length x width) | Features | Level |
|---|---|---|---|
| Kitchen | 5.12 x 4.27 m | California Shutters, Centre Island, Walk-Out | Main |
| Dining Room | 5.16 x 4.72 m | California Shutters, Hardwood Floor, Large Window | Main |
| Living Room | 3.93 x 5.08 m | California Shutters, Hardwood Floor, Open Concept | Main |
| Foyer | 2.09 x 1.94 m | Double Closet, Double Doors, Tile Floor | Main |
About 965 O'reilly Crescent
Must See*** 4-Bedroom Detached Home in ***Growing Shelburne 4-bdrm, 3-baths detached 2-story home in the ever-growing town of Shelburne Enjoy peaceful living with serene views of the pond and green space right from your front porch. The professionally landscaped yard and spacious driveway with no sidewalk offer fantastic curb appeal. Step inside through custom double doors into a grand foyer, leading to an open, bright kitchen featuring high-end stainless steel appliances, ample cupboard and counter space, and easy access to the private backyard, complete with a stone patio perfect for entertaining! The second floor boasts 4 spacious bdrm, large closets, and a versatile storage room that can easily be converted back to a 2nd FLR laundry room. , a walk-in closet, and a luxurious En-suite. This home seamlessly blends comfort, style, and functionality, set in a quiet and charming Shelburne location.
Home Overview
Last updated
Apr 22
Virtual tour
None
Basement information
Full
Building size
--
Status
In-Active
Property sub type
Detached
Maintenance fee
$N/A
Year built
--
Additional Details
MORTGAGE INFO
ESTIMATED PAYMENT
Location
Some information about this property - O'reilly Crescent

Book a Showing
Find your dream home ✨
I agree to receive marketing and customer service calls and text messages from homepapa. Consent is not a condition of purchase. Msg/data rates may apply. Msg frequency varies. Reply STOP to unsubscribe. Privacy Policy & Terms of Service.



