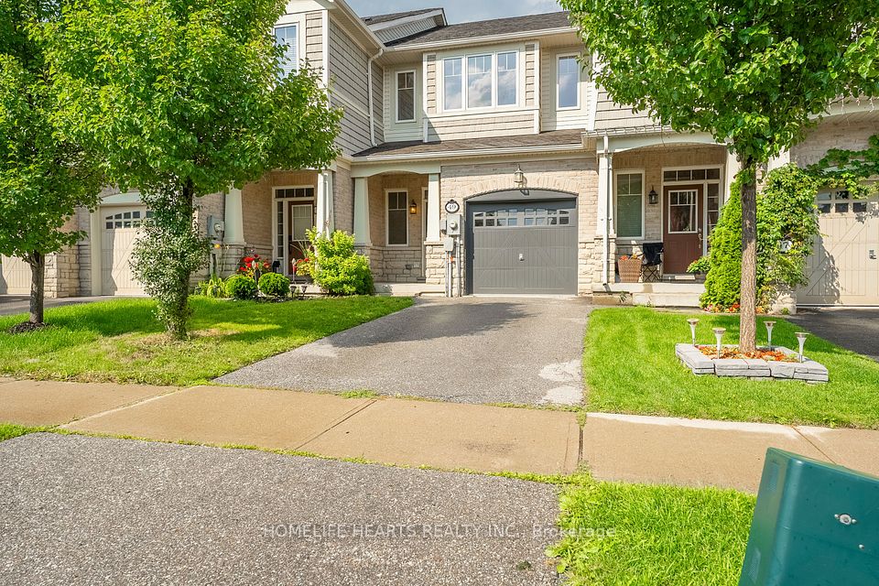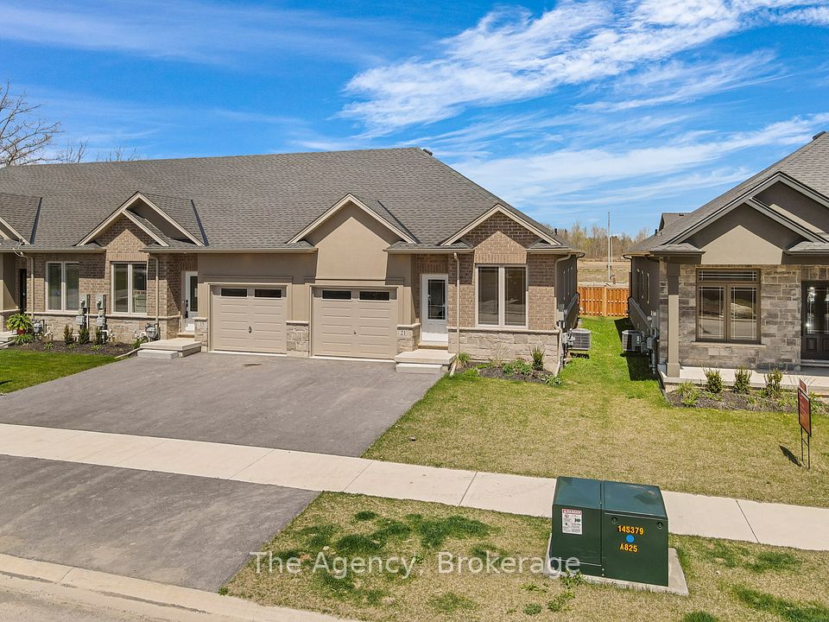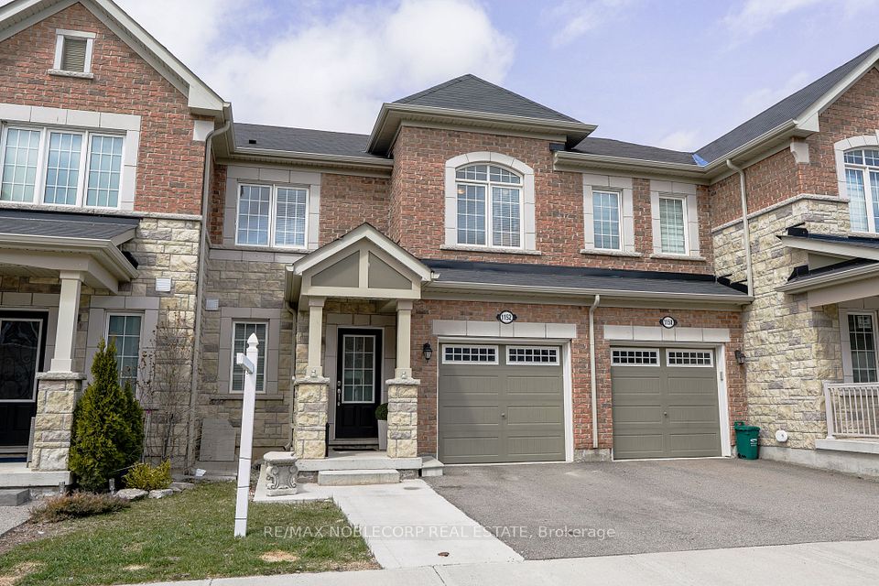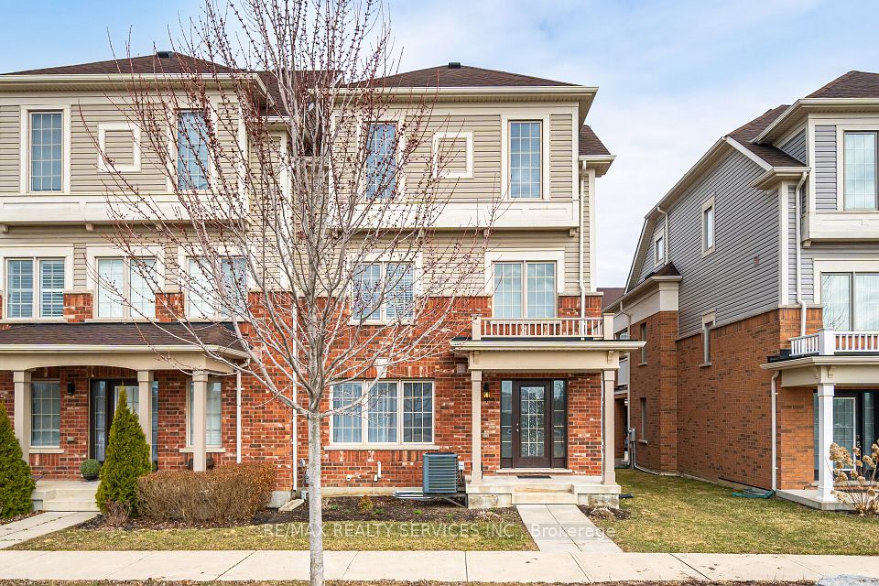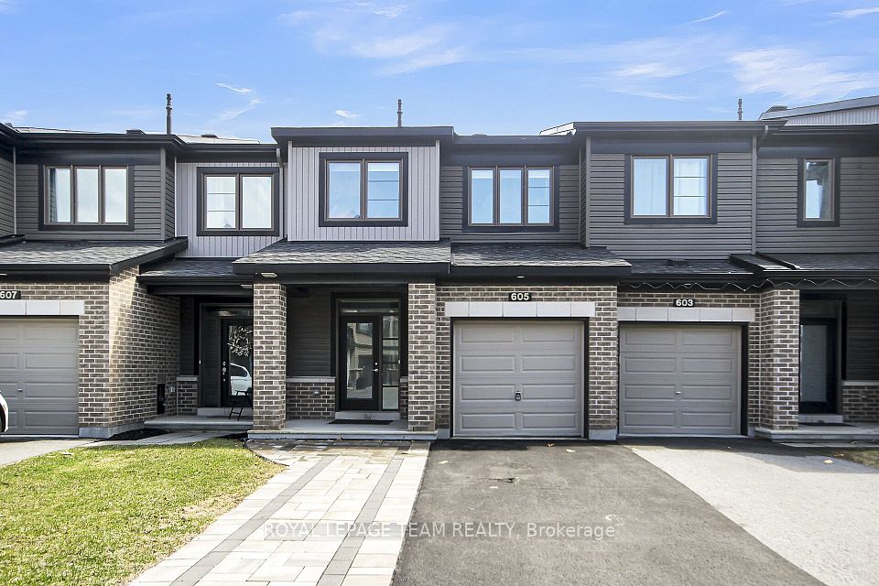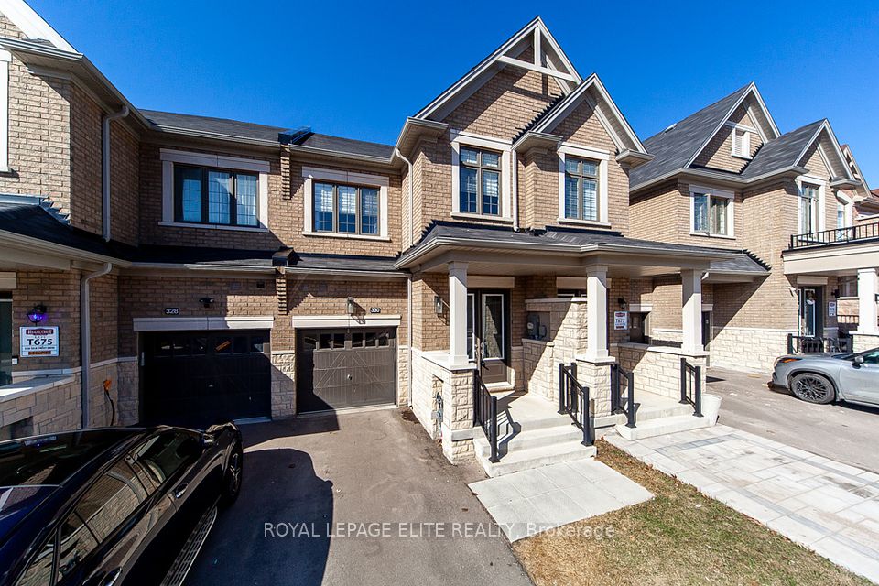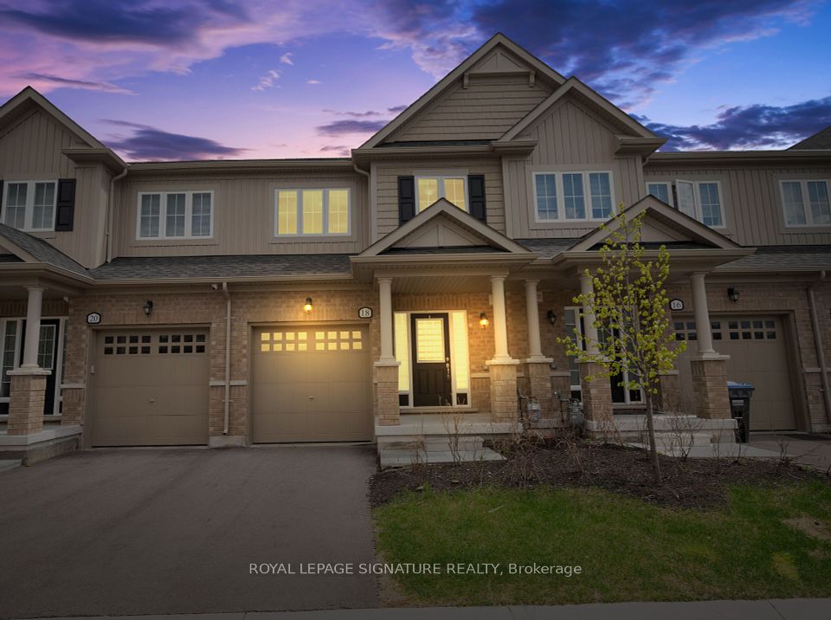$614,800
968 COLOGNE Street, Russell, ON K0A 1W0
Virtual Tours
Price Comparison
Property Description
Property type
Att/Row/Townhouse
Lot size
N/A
Style
2-Storey
Approx. Area
N/A
Room Information
| Room Type | Dimension (length x width) | Features | Level |
|---|---|---|---|
| Bedroom 3 | 3.07 x 5.46 m | Walk-In Closet(s) | Second |
| Foyer | 1.65 x 4.15 m | N/A | Main |
| Living Room | 4.38 x 4.15 m | N/A | Main |
| Dining Room | 2.91 x 4.72 m | N/A | Main |
About 968 COLOGNE Street
**Please note that some photos are virtually staged.** This stunning end unit townhome is perfectly situated on a private ravine lot, offering a peaceful retreat with no rear neighbors. Nestled in a sought-after, family-friendly community, this 3 bedroom home combines tranquility with everyday convenience. Step inside to discover a beautifully maintained open-concept layout that seamlessly blends style and functionality. The heart of the home is the gourmet kitchen, featuring ample cabinetry, a spacious eat-at island, and a walk-in pantry. The adjacent dining area boasts large patio doors leading to an oversized back deck, ideal for outdoor entertaining. Upstairs, you'll find three spacious bedrooms, a full bathroom, and a convenient laundry room. The primary suite offers a walk-in closet and a serene 3-piece ensuite for ultimate comfort. Don't miss your chance to own this rare gem peaceful living meets modern convenience!
Home Overview
Last updated
Apr 28
Virtual tour
None
Basement information
Full, Unfinished
Building size
--
Status
In-Active
Property sub type
Att/Row/Townhouse
Maintenance fee
$N/A
Year built
--
Additional Details
MORTGAGE INFO
ESTIMATED PAYMENT
Location
Some information about this property - COLOGNE Street

Book a Showing
Find your dream home ✨
I agree to receive marketing and customer service calls and text messages from homepapa. Consent is not a condition of purchase. Msg/data rates may apply. Msg frequency varies. Reply STOP to unsubscribe. Privacy Policy & Terms of Service.







