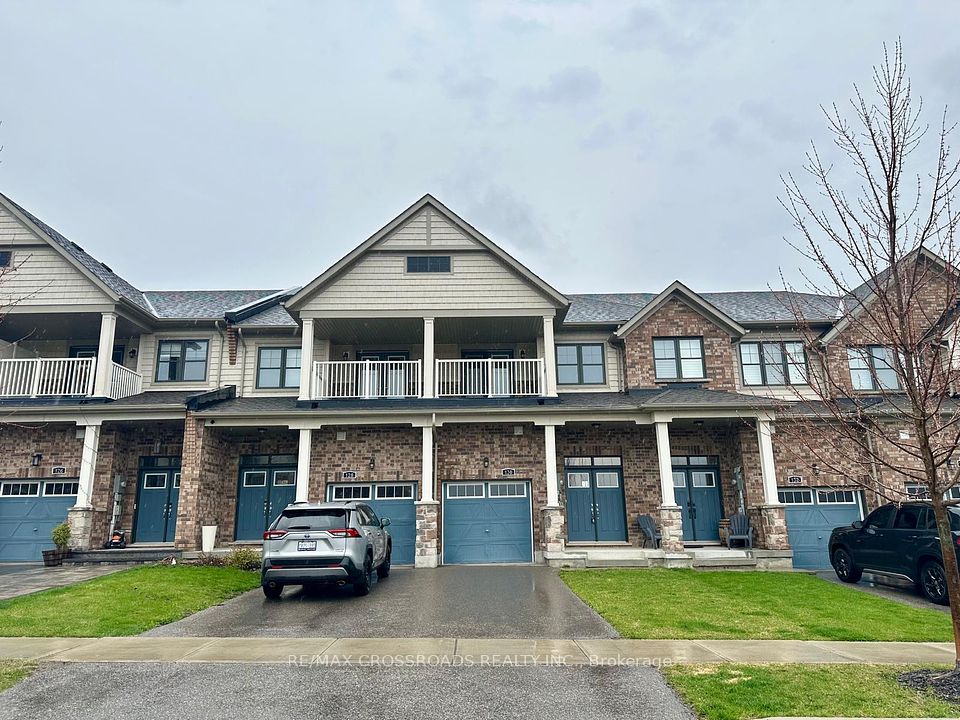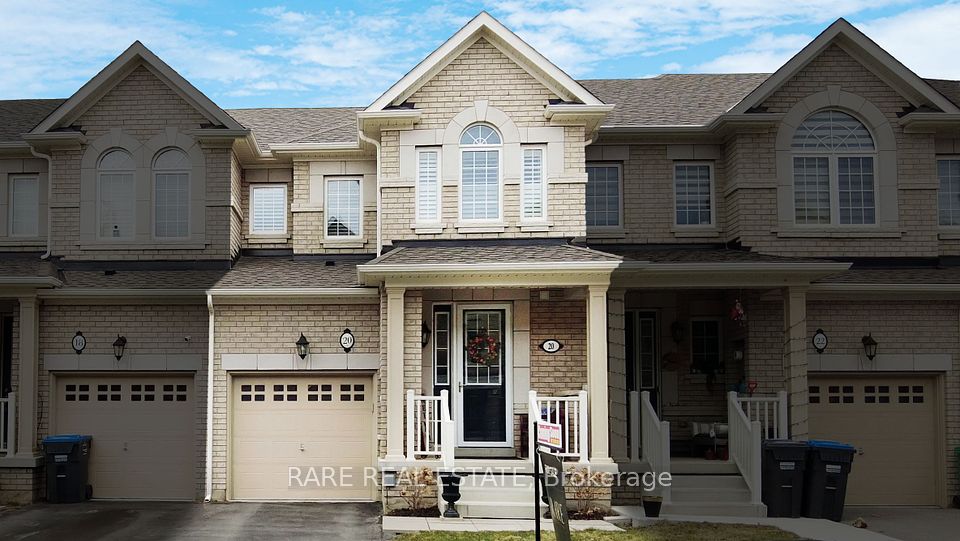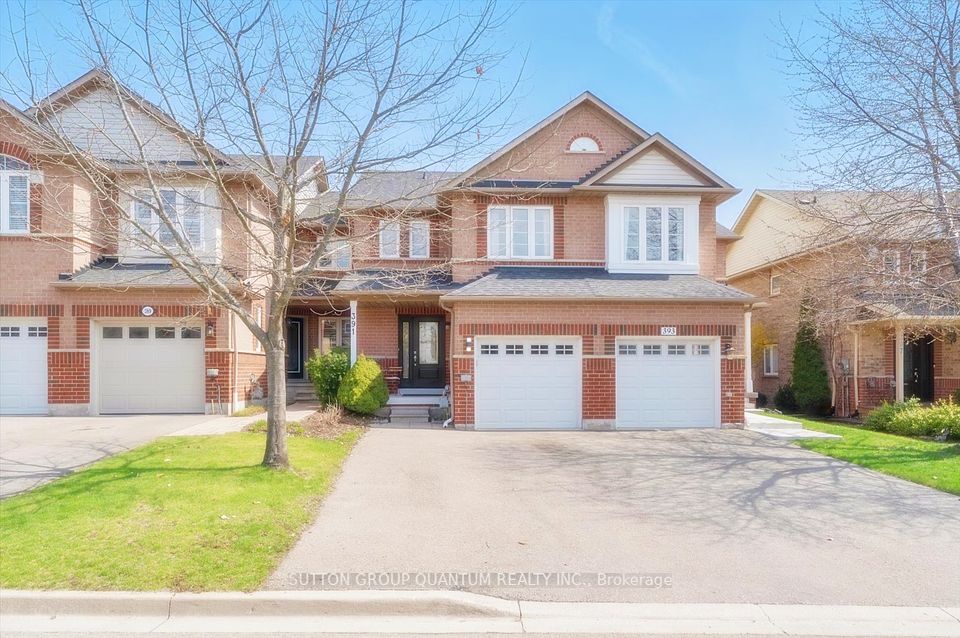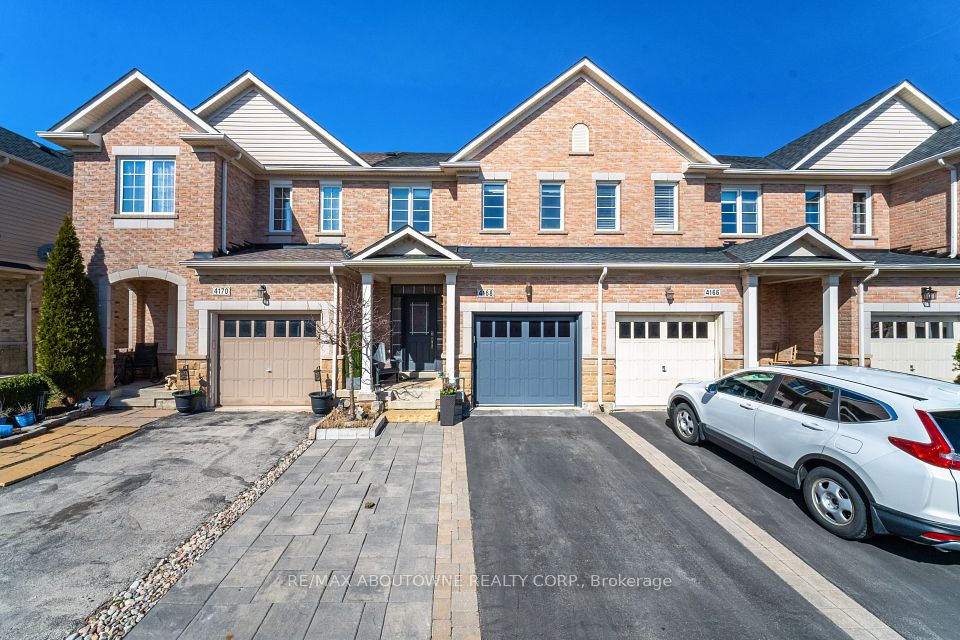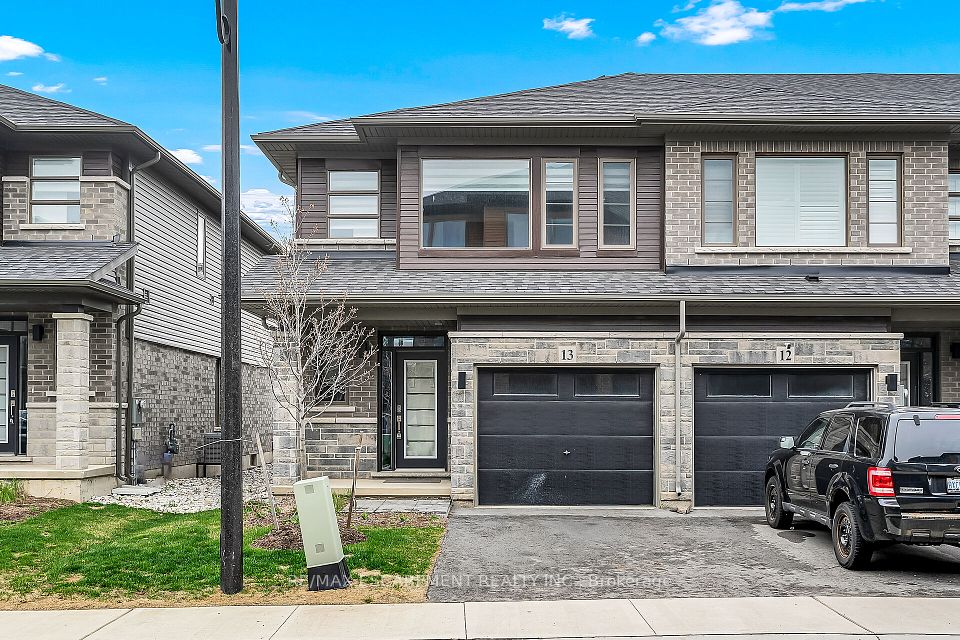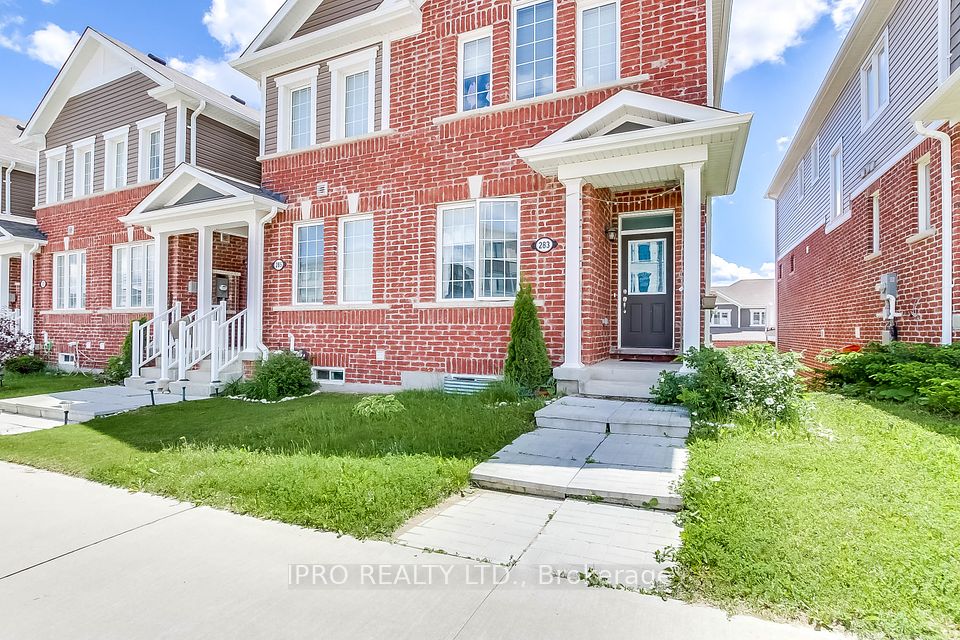$1,250,000
969 Elizabeth Mackenzie Drive, Pickering, ON L1X 0P5
Price Comparison
Property Description
Property type
Att/Row/Townhouse
Lot size
N/A
Style
2-Storey
Approx. Area
N/A
Room Information
| Room Type | Dimension (length x width) | Features | Level |
|---|---|---|---|
| Living Room | 3.06 x 5.18 m | Open Concept, Combined w/Family, Overlooks Dining | Main |
| Family Room | 3.06 x 5.18 m | Fireplace, Open Concept, Combined w/Living | Main |
| Dining Room | 3.35 x 2.44 m | Ceramic Floor, W/O To Deck | Main |
| Kitchen | 3.67 x 2.44 m | Centre Island, Open Concept | Main |
About 969 Elizabeth Mackenzie Drive
This brand-new End-Unit Freehold townhome never Lived In offers a perfect blend of elegance, functionality, and modern living, with 1768 sq of above-ground space. Boasting 3 bedrooms, 2 full baths, and 1 powder rooms. This bright and spacious home offer an open-concept ground floor with 10-ft ceilings, large windows, family Room With Fireplace, a modern kitchen, dining, and living area, and a walkout backyard, while the second floor offers a master suite with a 5-piece ensuite and walk-in closet, two additional bedrooms and a convenient second-floor laundry room.
Home Overview
Last updated
3 days ago
Virtual tour
None
Basement information
Unfinished
Building size
--
Status
In-Active
Property sub type
Att/Row/Townhouse
Maintenance fee
$N/A
Year built
--
Additional Details
MORTGAGE INFO
ESTIMATED PAYMENT
Location
Walk Score for 969 Elizabeth Mackenzie Drive
Some information about this property - Elizabeth Mackenzie Drive

Book a Showing
Find your dream home ✨
I agree to receive marketing and customer service calls and text messages from homepapa. Consent is not a condition of purchase. Msg/data rates may apply. Msg frequency varies. Reply STOP to unsubscribe. Privacy Policy & Terms of Service.







