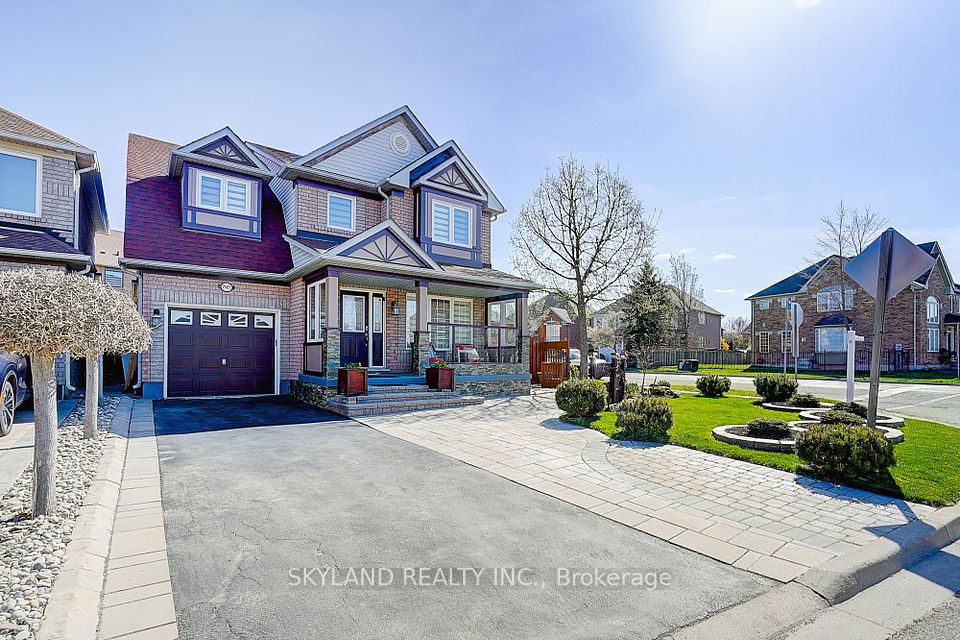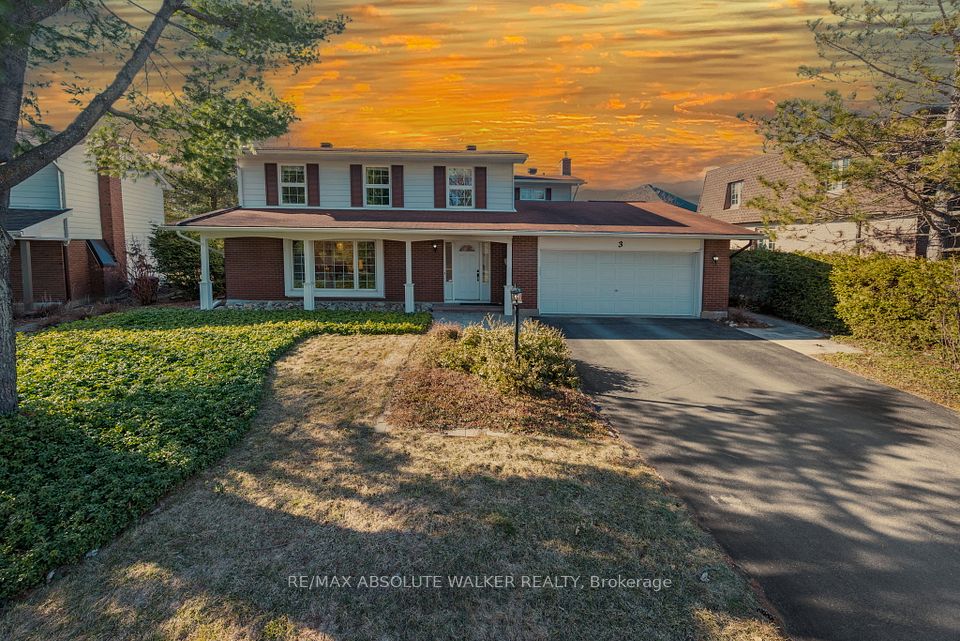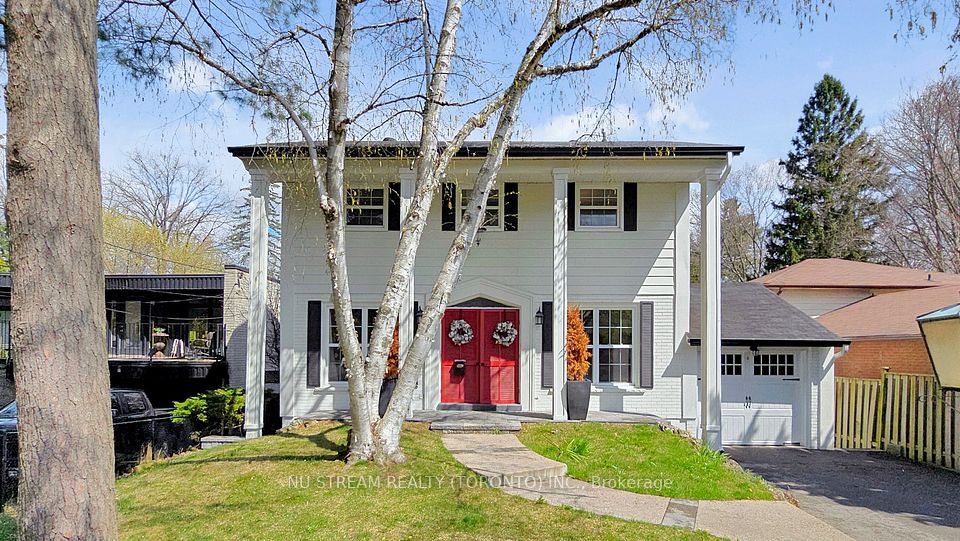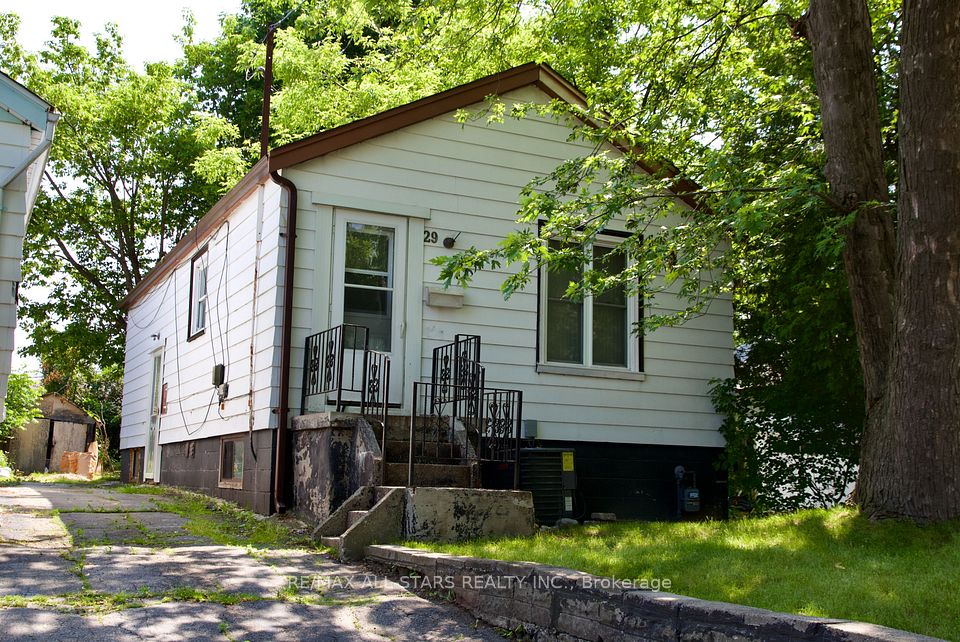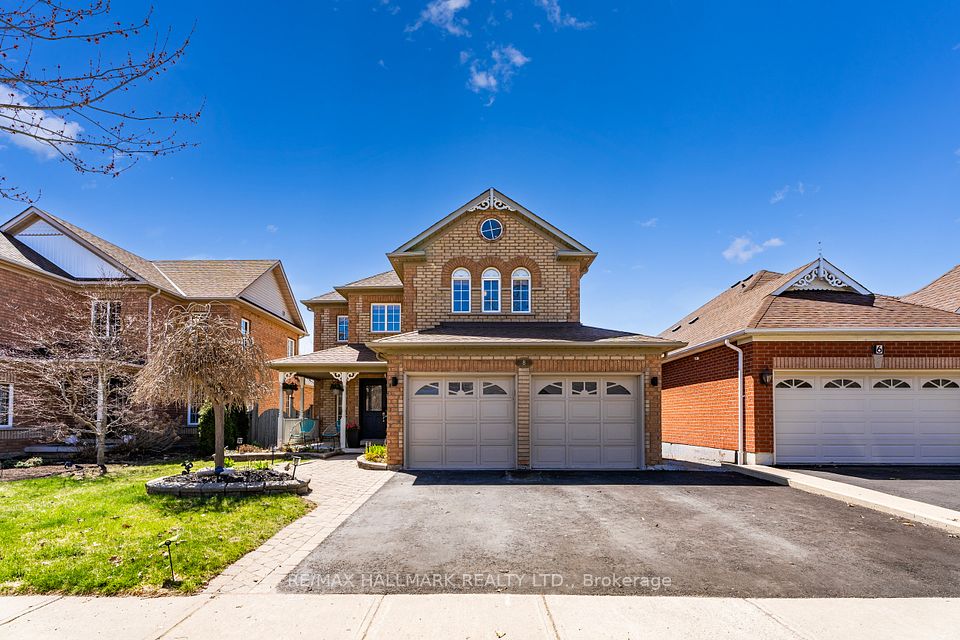$999,900
972 Lockie Drive, Oshawa, ON L1L 0S2
Price Comparison
Property Description
Property type
Detached
Lot size
N/A
Style
2-Storey
Approx. Area
N/A
Room Information
| Room Type | Dimension (length x width) | Features | Level |
|---|---|---|---|
| Bedroom 4 | 4.3 x 2.99 m | Broadloom | Second |
| Living Room | 5.1 x 3.66 m | Laminate | Main |
| Dining Room | 3.56 x 3.35 m | Ceramic Floor | Main |
| Kitchen | 4.45 x 3.47 m | Ceramic Floor | Main |
About 972 Lockie Drive
Welcome to this Gorgeous Detached Home located in the Desirable Neighborhood of Oshawa! This Home Greets by the Elegance of High Quality Laminate Flooring which Flows Seamlessly Throughout the Main Level Complemented by Smooth Ceilings that Adds a Touch of Sophistication. Beautiful Layout With Separate Family & Living Area. Chef's Delight Kitchen Featuring Quartz Countertops, and a Walk-in Pantry. This Home Boasts Expansive 2nd Floor Features 9 Ft Ceilings, 4 Spacious Bedrooms, each Featuring its own Luxurious attached Bathroom and Generous Walk-in Closet, 2nd Floor Laundry, Providing Ultimate Comfort and Privacy for your Family. Fenced Backyard With No Neighbors Behind. This home is just a stone's throw away from all amenities including Costco, Walmart, Loblaws, and the U/O Durham.
Home Overview
Last updated
Mar 27
Virtual tour
None
Basement information
Full
Building size
--
Status
In-Active
Property sub type
Detached
Maintenance fee
$N/A
Year built
--
Additional Details
MORTGAGE INFO
ESTIMATED PAYMENT
Location
Some information about this property - Lockie Drive

Book a Showing
Find your dream home ✨
I agree to receive marketing and customer service calls and text messages from homepapa. Consent is not a condition of purchase. Msg/data rates may apply. Msg frequency varies. Reply STOP to unsubscribe. Privacy Policy & Terms of Service.







