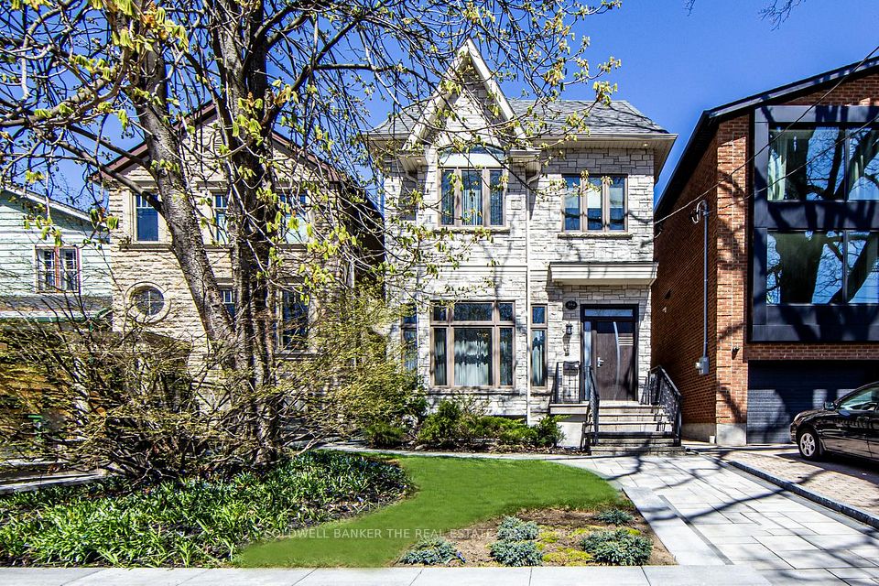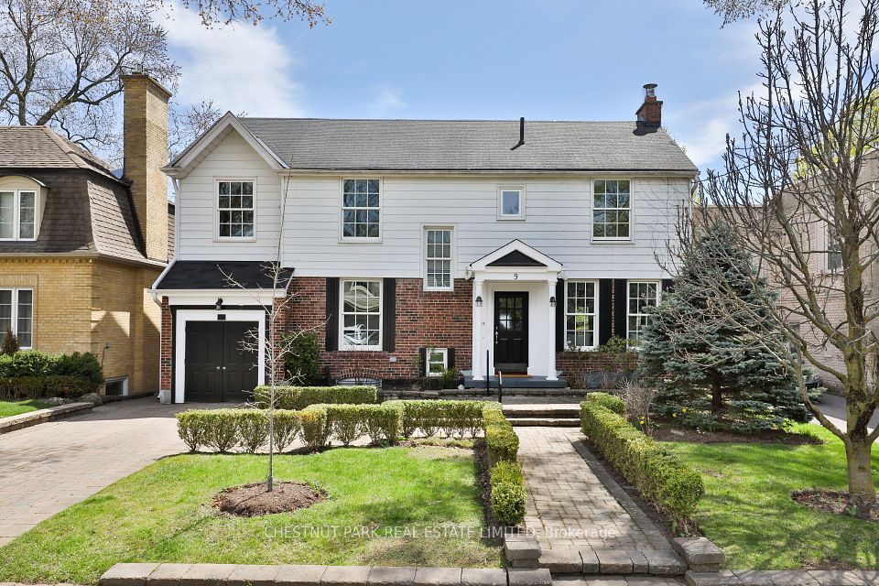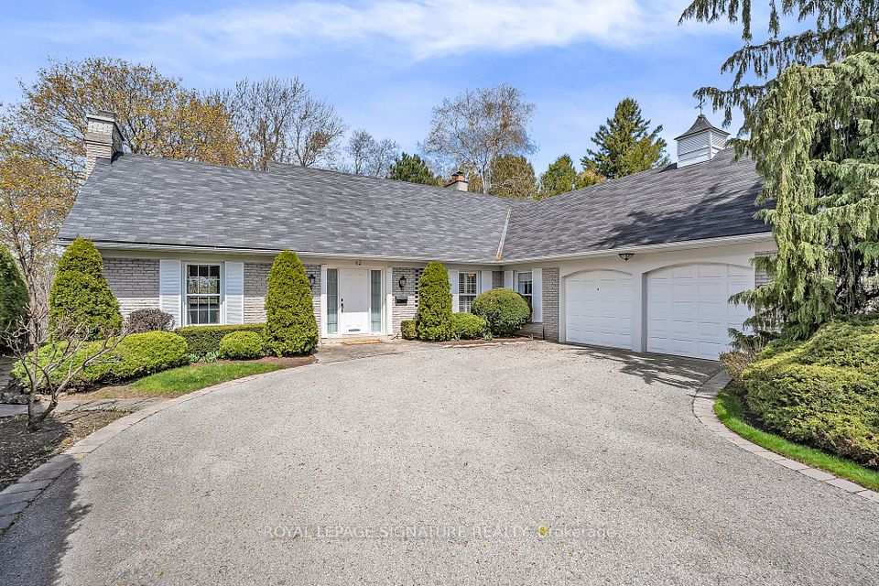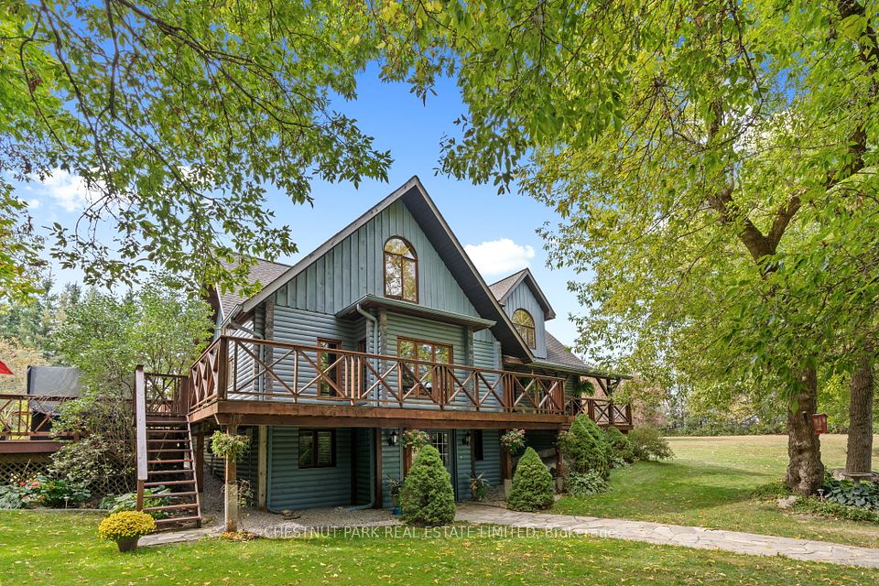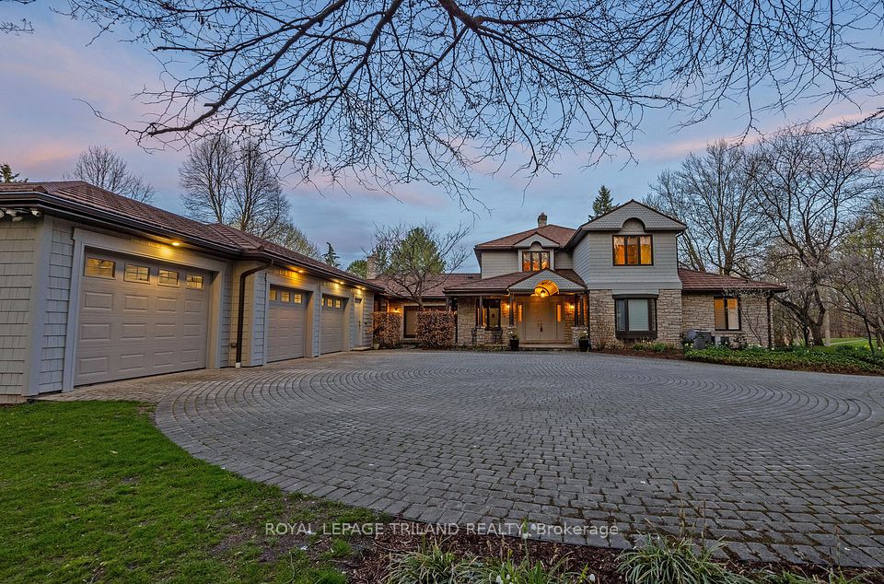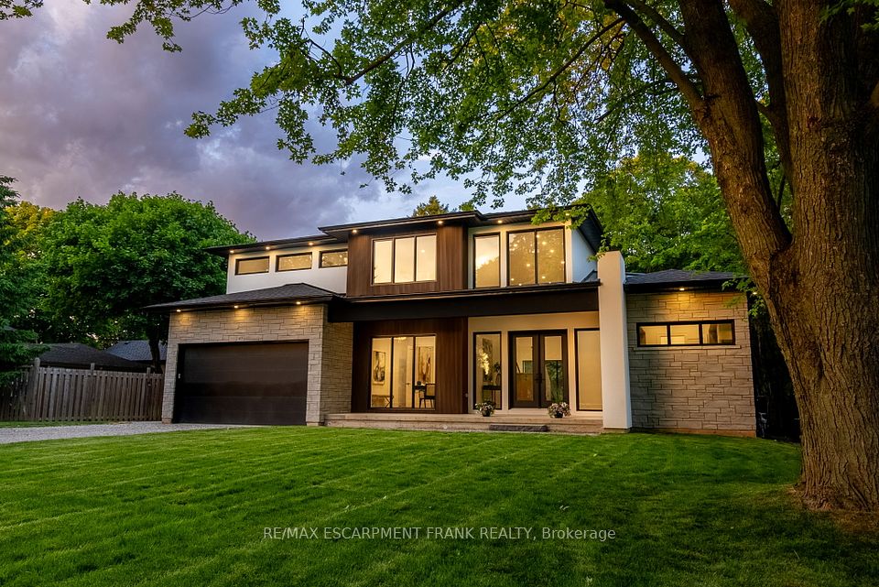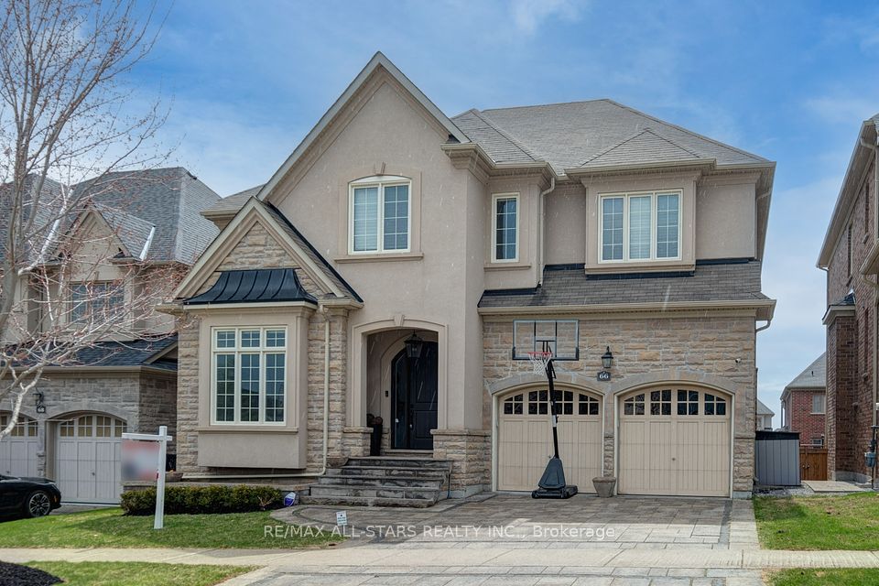$3,150,000
9797 Hunsden Side Road, Caledon, ON L7E 0J8
Virtual Tours
Price Comparison
Property Description
Property type
Detached
Lot size
N/A
Style
Bungalow
Approx. Area
N/A
Room Information
| Room Type | Dimension (length x width) | Features | Level |
|---|---|---|---|
| Kitchen | 4.93 x 4.04 m | Centre Island, Coffered Ceiling(s), Ceramic Floor | Main |
| Breakfast | 4.27 x 3.25 m | W/O To Patio, Ceramic Floor, Open Concept | Main |
| Great Room | 6.07 x 5.84 m | Cathedral Ceiling(s), Stone Fireplace, Hardwood Floor | Main |
| Dining Room | 7.01 x 4.17 m | Hardwood Floor, Combined w/Living | Ground |
About 9797 Hunsden Side Road
Truly Unique Country Property!This exceptional stone bungalow is paired with a 1,800 sq. ft. drive shed/workshop, perfectly situated on a secluded and picturesque lot over 6 acres, in the highly sought-after Cedar Mills/Palgrave area, within the rolling hills of Caledon. Enjoy expansive, panoramic views of the countryside from every window the perfect blend of privacy and beauty.The home has seen several key updates, including a new roof completed in 2019, a well drilled in 2020, and a brand-new dishwasher installed in 2025. The lower level features radiant heat flooring throughout, adding extra comfort and efficiency to the finished basement space. The property also boasts GEOTHERMAL forced air heating and cooling, plus GEOTHERMAL in-floor radiant heating in the finished basement. A 22kW backup generator with automatic transfer switch provides peace of mind.Step outside and relax in the custom saltwater 20' x 40' in-ground pool, complete with a Hayward Omni Logic smart control system. The professionally finished basement includes a gas fireplace, a bathroom with heated floors, radiant heated flooring throughout, and an infrared sauna. The great room is equipped with surround sound, while additional features include a security system, central vacuum with attachments, satellite dish, and rough-in for additional radiant heat. Included are two garage door openers with remotes, the new built-in dishwasher (2025), and built-in microwave. The property also includes an owned water heater and water softener.The insulated metal shop (30' x 50') is a standout feature, with a 12' x 12' door, air compressor, and car hoistideal for contractors, landscapers, hobbyists, or anyone operating a business from home. Solar panels on the shop feed directly into the hydro grid, generating approximately $10,000 per year in income. Two 40-ft shipping containers provide extra storage or versatile workspace options.This is a rare opportunity to own a turn-key, multi-functional property
Home Overview
Last updated
Apr 16
Virtual tour
None
Basement information
Separate Entrance, Walk-Out
Building size
--
Status
In-Active
Property sub type
Detached
Maintenance fee
$N/A
Year built
--
Additional Details
MORTGAGE INFO
ESTIMATED PAYMENT
Location
Some information about this property - Hunsden Side Road

Book a Showing
Find your dream home ✨
I agree to receive marketing and customer service calls and text messages from homepapa. Consent is not a condition of purchase. Msg/data rates may apply. Msg frequency varies. Reply STOP to unsubscribe. Privacy Policy & Terms of Service.







