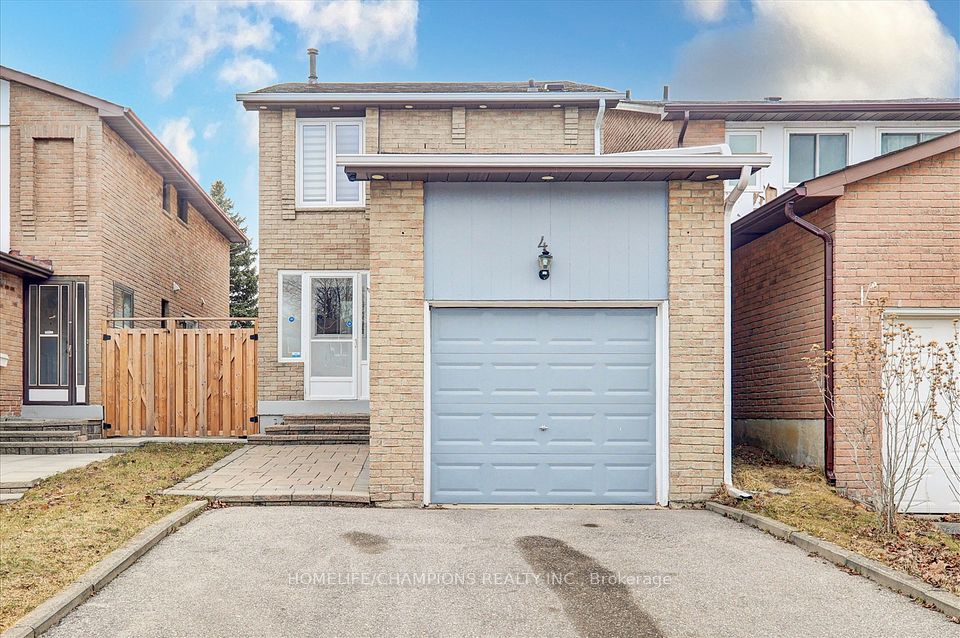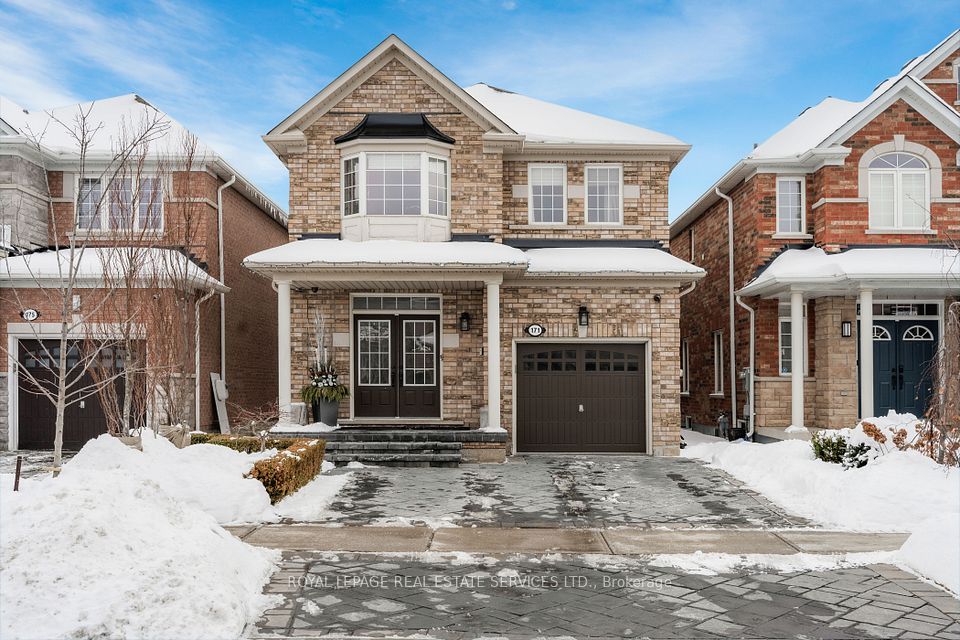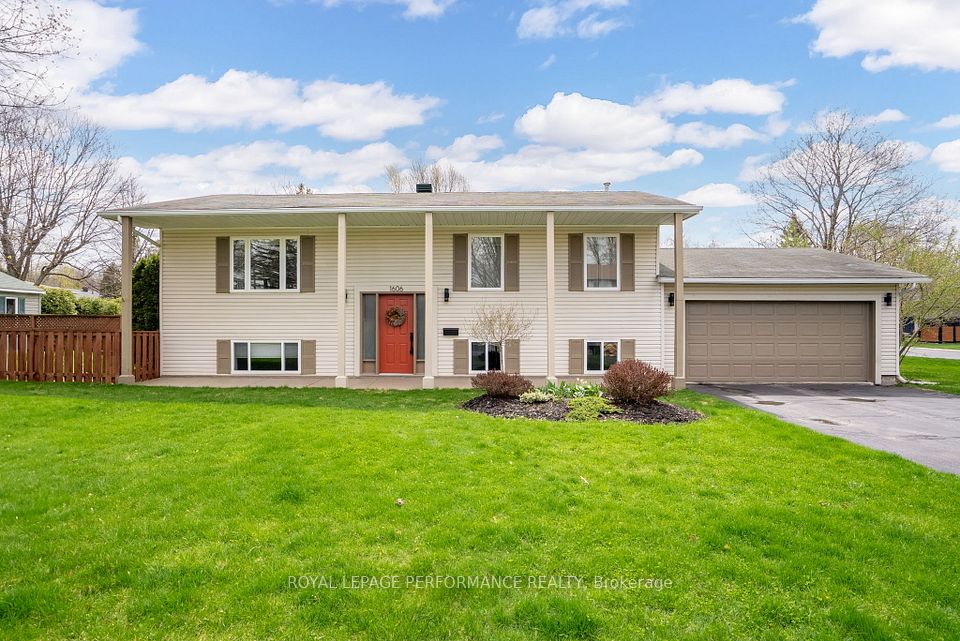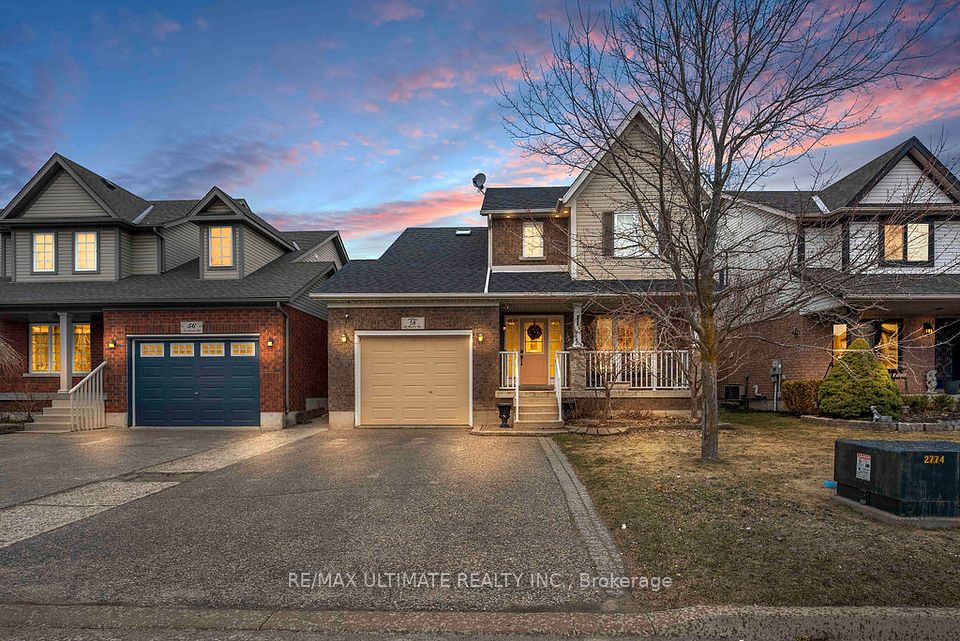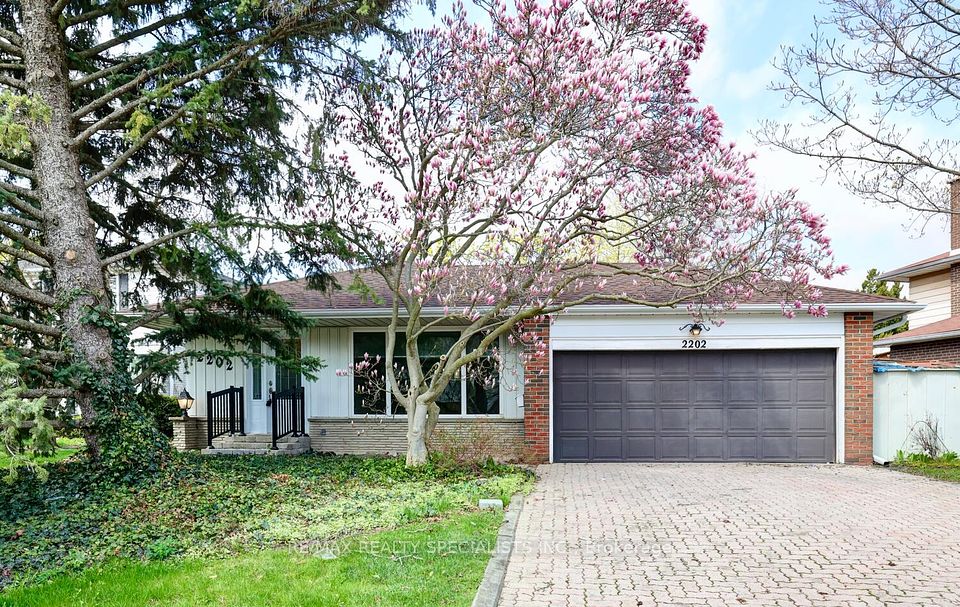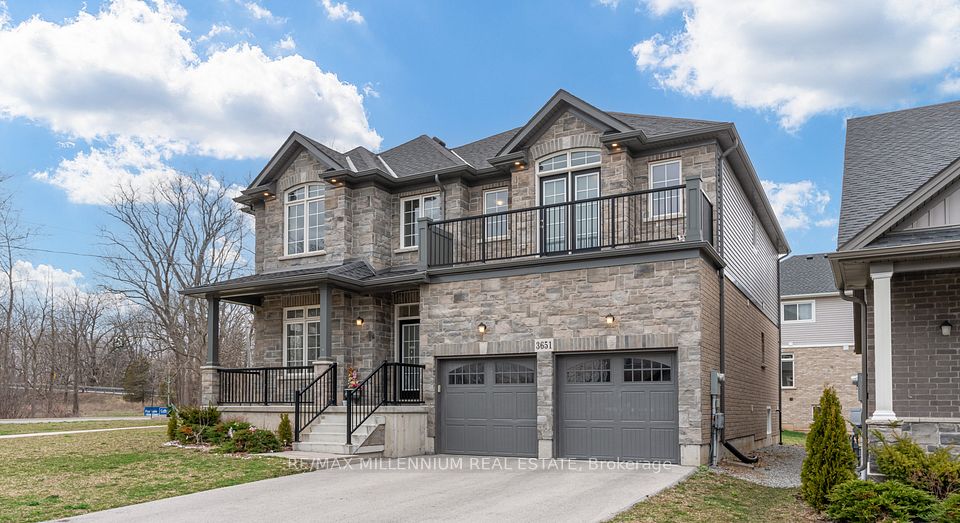$975,000
98 Everton Drive, Innisfil, ON L0L 1R0
Price Comparison
Property Description
Property type
Detached
Lot size
N/A
Style
Bungalow
Approx. Area
N/A
Room Information
| Room Type | Dimension (length x width) | Features | Level |
|---|---|---|---|
| Kitchen | 4.55 x 3.21 m | Renovated, Family Size Kitchen, Large Window | Main |
| Dining Room | 3.96 x 3.31 m | Open Concept, Overlooks Frontyard, Large Window | Main |
| Living Room | 6.23 x 3.85 m | Open Concept, Gas Fireplace, Picture Window | Main |
| Primary Bedroom | 4.37 x 3.21 m | Double Closet, Large Window, Laminate | Main |
About 98 Everton Drive
Absolutely spectacular family home within walking distance to Marina and beach for swimming in lake Simcoe! This one has been done inside and outside & upstairs and downstairs with absolutely gorgeous and tasteful renovations throughout! Stunning renovated kitchen w/new appliances & new windows 2023, new roof shingles 2024, hot tub with gazebo 2022, full basement renovation with beautiful three-piece bathroom and rec room featuring a stunning modern Napoleon electric fireplace, plus family room and office in basement as well 2023/2024! Main level features a gorgeous gas fireplace in the open concept living and dining room with large windows for lots of natural light! Fabulous renovated four piece bathroom on main level as well! Exceptional landscaping in the front and backyard and fully fenced with huge modern high end interlock patio perfect for entertaining! So many more upgrades including new copper wiring, 200 amp electrical & breaker panel, drywalled and heated garage with lighting 2023/2024, new trim and doors 2022, new washer & dryer 2023, new hardwood and railings on stairs 2024, Garage door openers 2025, new A/C & ducts cleaned 2025, all front of house and kitchen windows are tinted, and so much more! Wow don't miss this exceptional home!!
Home Overview
Last updated
22 hours ago
Virtual tour
None
Basement information
Finished
Building size
--
Status
In-Active
Property sub type
Detached
Maintenance fee
$N/A
Year built
--
Additional Details
MORTGAGE INFO
ESTIMATED PAYMENT
Location
Some information about this property - Everton Drive

Book a Showing
Find your dream home ✨
I agree to receive marketing and customer service calls and text messages from homepapa. Consent is not a condition of purchase. Msg/data rates may apply. Msg frequency varies. Reply STOP to unsubscribe. Privacy Policy & Terms of Service.







