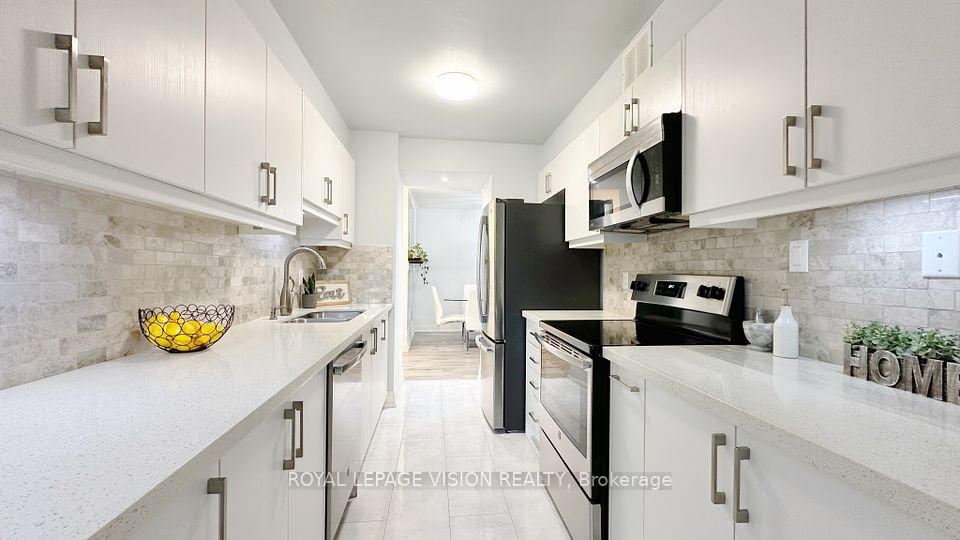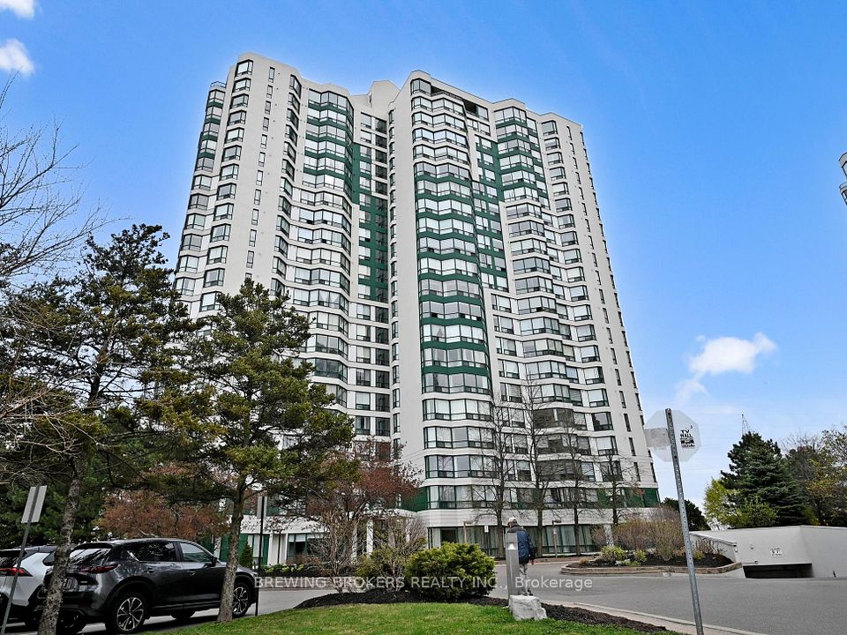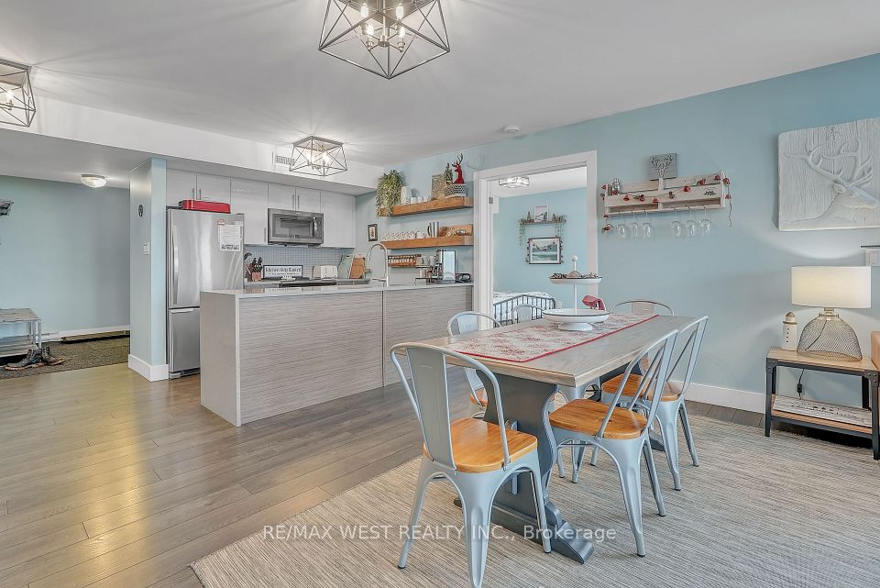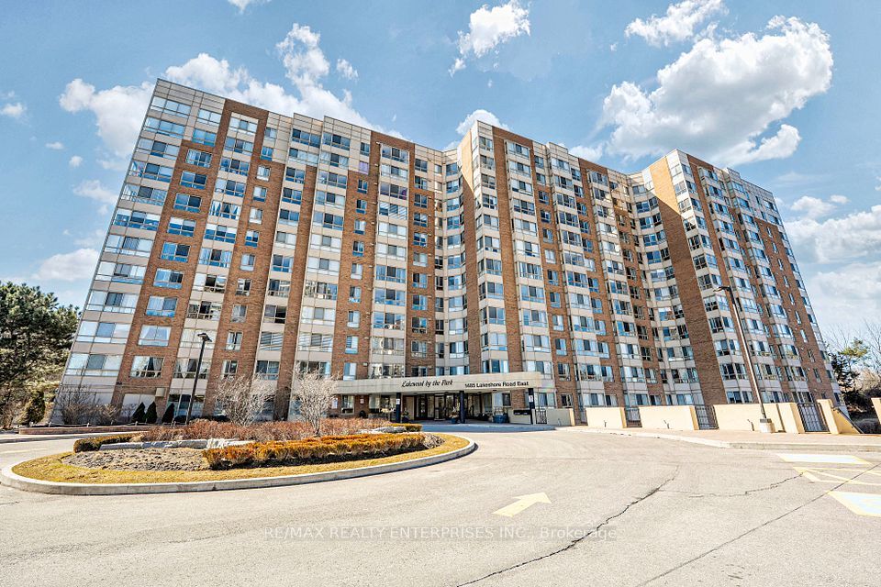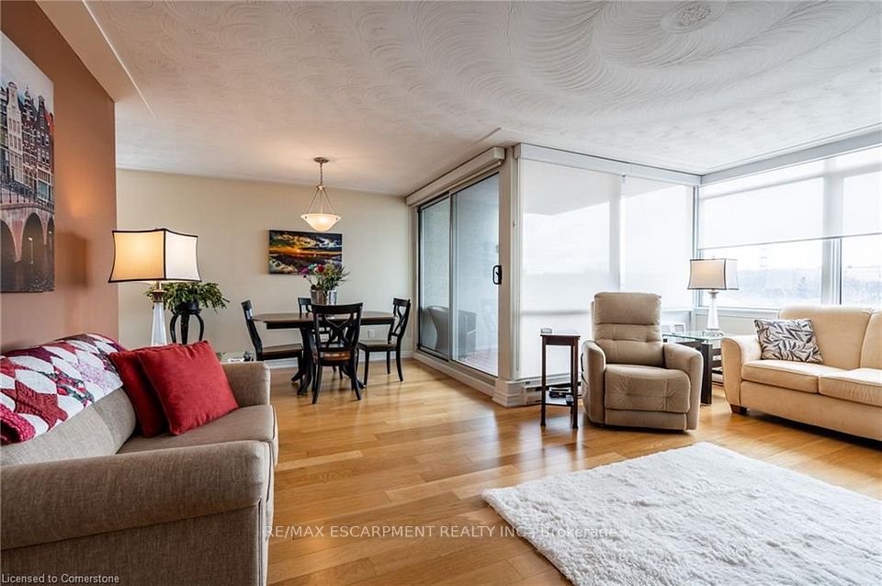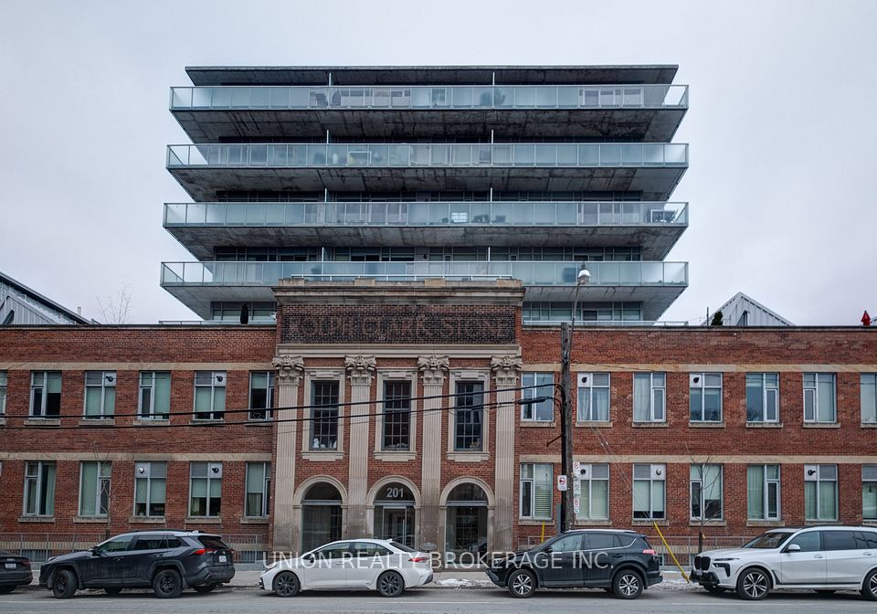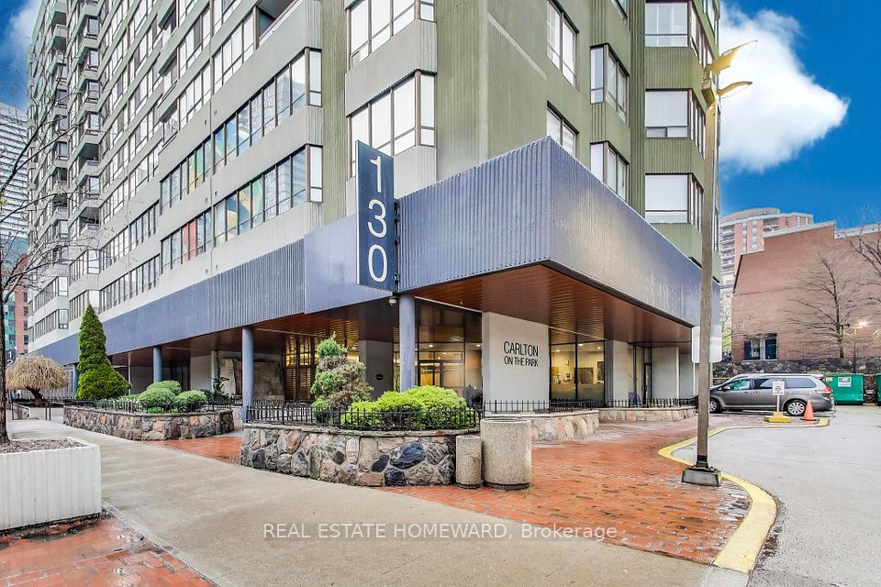$959,000
98 Lillian Street, Toronto C10, ON M4S 0A5
Price Comparison
Property Description
Property type
Condo Apartment
Lot size
N/A
Style
Apartment
Approx. Area
N/A
Room Information
| Room Type | Dimension (length x width) | Features | Level |
|---|---|---|---|
| Living Room | 5.64 x 3.66 m | Window Floor to Ceiling, W/O To Terrace, Combined w/Dining | Main |
| Dining Room | 5.64 x 3.66 m | Window Floor to Ceiling, Open Concept, Combined w/Living | Main |
| Kitchen | 3.66 x 1.98 m | Stainless Steel Appl, Granite Counters, Breakfast Bar | Main |
| Primary Bedroom | 3.05 x 3.05 m | Walk-In Closet(s), Ensuite Bath, Large Window | Main |
About 98 Lillian Street
Sunlit and spacious 2-bed + den, 2-bath corner suite offers 920 sq ft of functional living space, plus a massive 345 sq ft wraparound balcony with lake and city views. Floor-to-ceiling windows flood the unit with natural light, while the gourmet kitchen complete with an oversized island, breakfast bar, and generous prep space makes hosting effortless. The primary suite features a walk-in closet and private ensuite, while the second bedroom and dedicated den provide flexibility for work or guests. Plenty of storage, so everything has a place. Unbeatable midtown location with Loblaws downstairs and no shortage of incredible places to eat, sip, and indulge. Quick access to transit (subway + future LRT), top-rated schools, parks, and trails. A safe, pet-friendly community with year-round events and top-tier amenities: pool, gym, yoga studio, BBQ area, guest suites & more.
Home Overview
Last updated
4 hours ago
Virtual tour
None
Basement information
None
Building size
--
Status
In-Active
Property sub type
Condo Apartment
Maintenance fee
$902.1
Year built
--
Additional Details
MORTGAGE INFO
ESTIMATED PAYMENT
Location
Some information about this property - Lillian Street

Book a Showing
Find your dream home ✨
I agree to receive marketing and customer service calls and text messages from homepapa. Consent is not a condition of purchase. Msg/data rates may apply. Msg frequency varies. Reply STOP to unsubscribe. Privacy Policy & Terms of Service.







