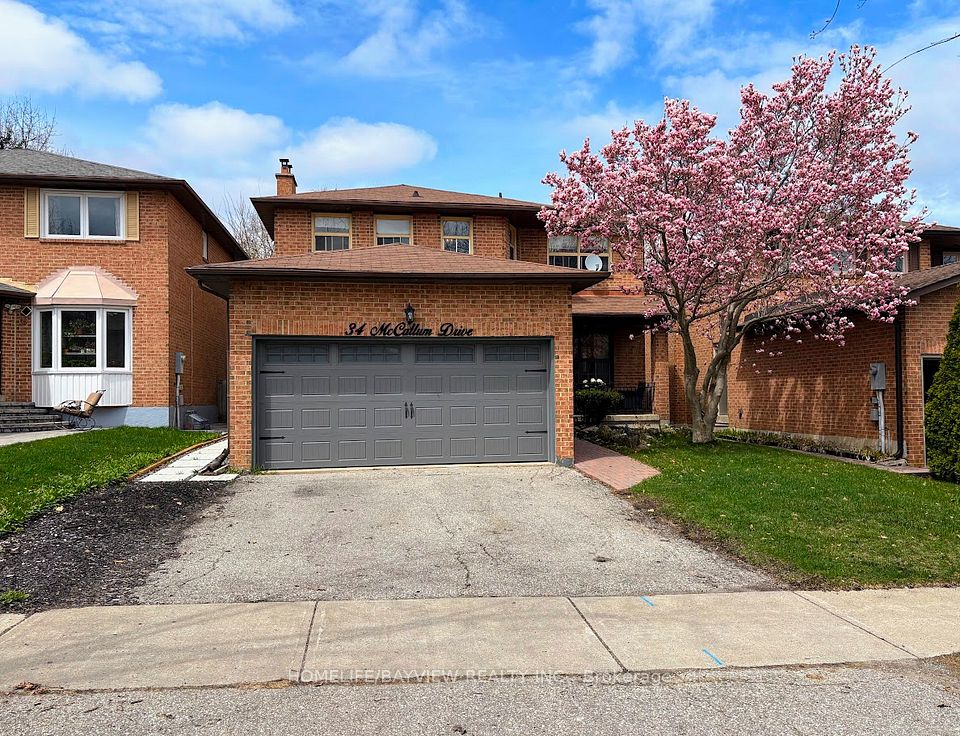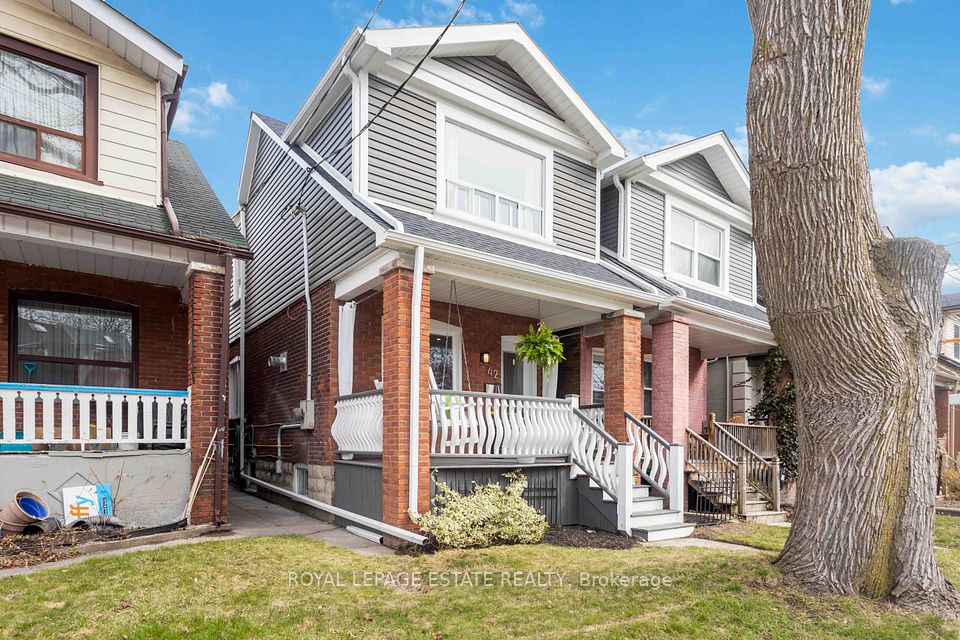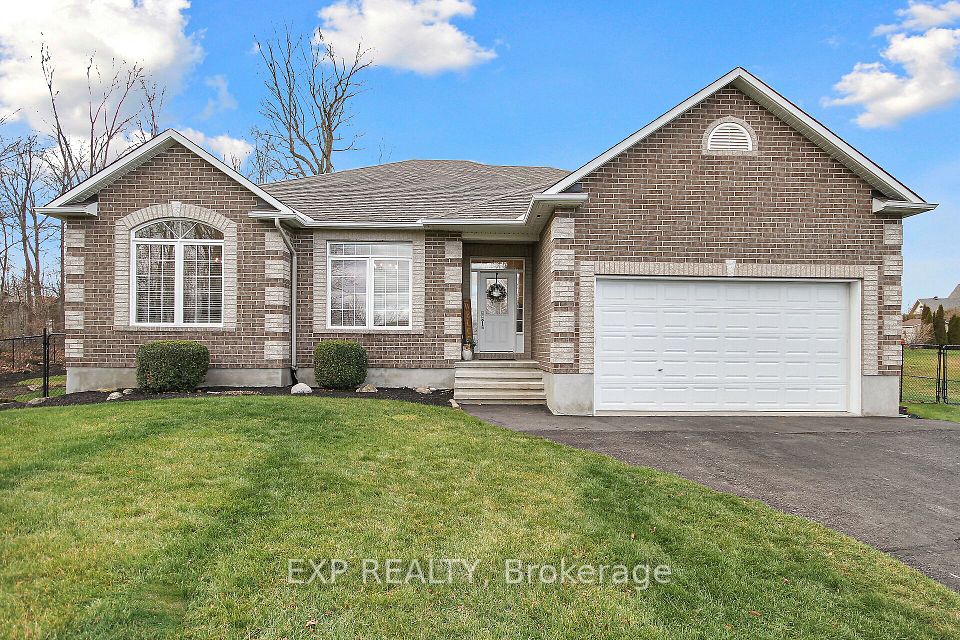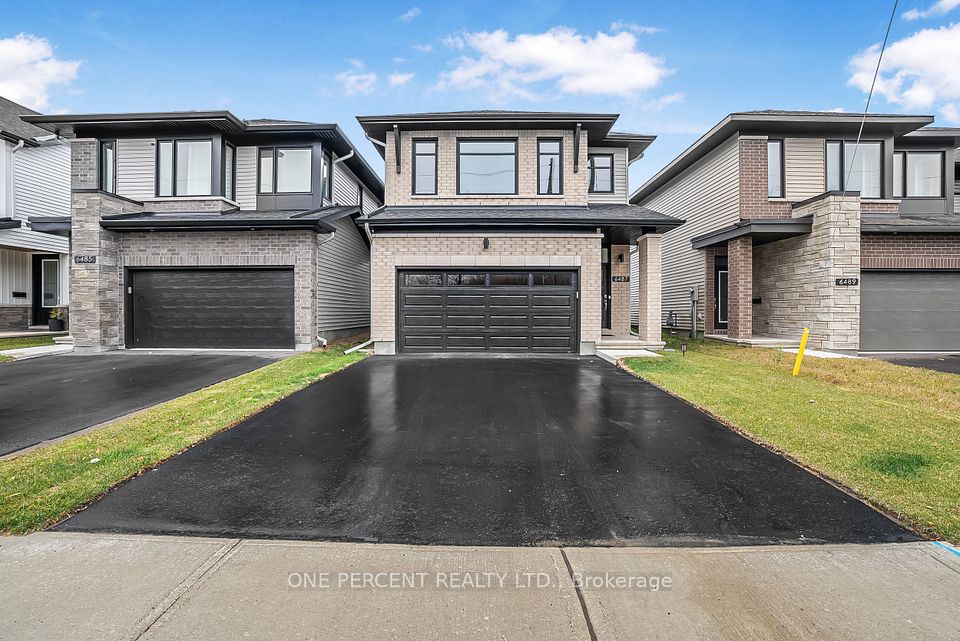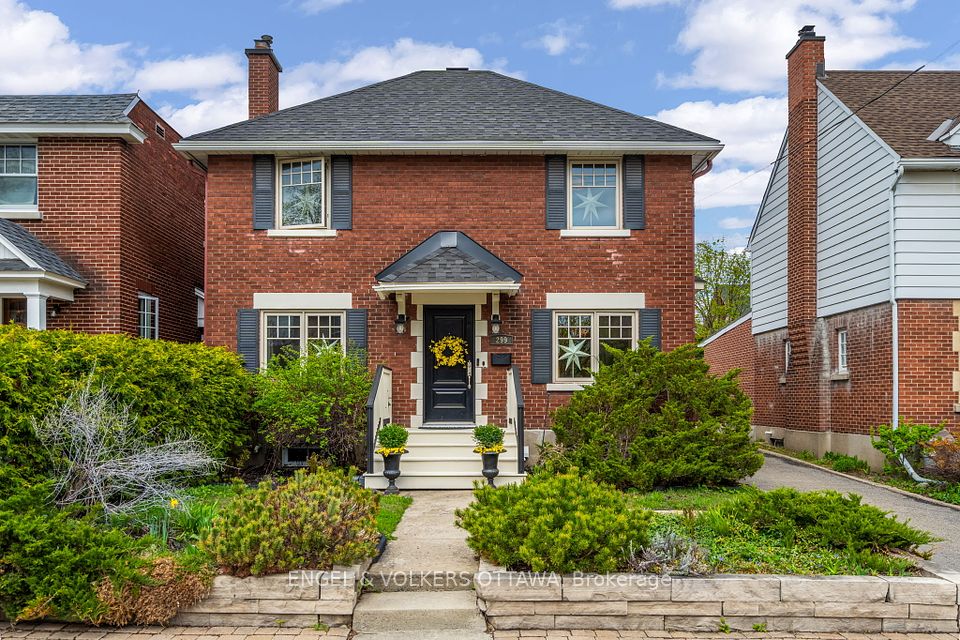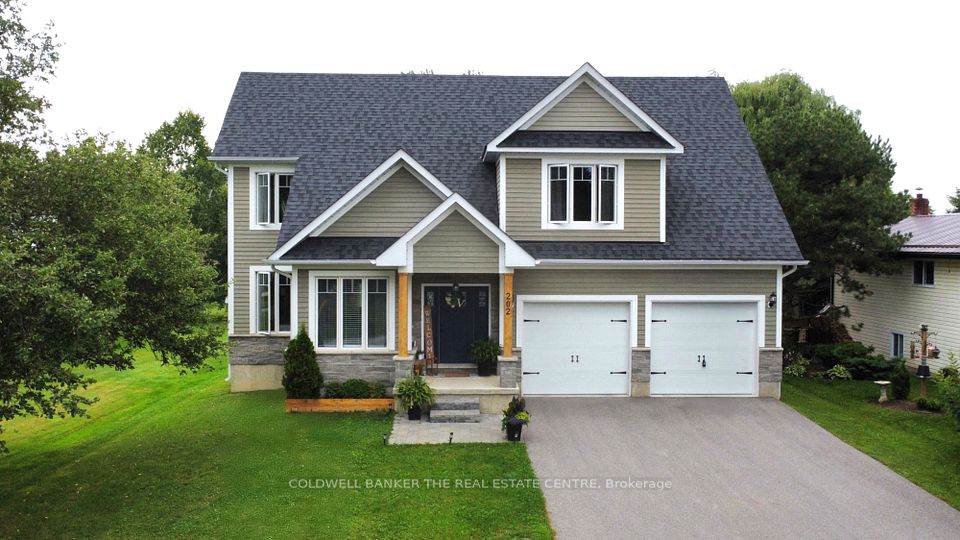$999,888
98 Mikado Crescent, Brampton, ON L6S 3R7
Virtual Tours
Price Comparison
Property Description
Property type
Detached
Lot size
N/A
Style
2-Storey
Approx. Area
N/A
Room Information
| Room Type | Dimension (length x width) | Features | Level |
|---|---|---|---|
| Living Room | 5.16 x 3.44 m | Bay Window, Laminate | Main |
| Dining Room | 3.88 x 3.96 m | Picture Window, Laminate | Main |
| Kitchen | 2.44 x 3.39 m | Ceramic Floor, Ceramic Backsplash, B/I Appliances | Main |
| Breakfast | 1.99 x 3.54 m | Ceramic Floor, Picture Window | Main |
About 98 Mikado Crescent
Charming 4-Bedroon Family Home in Desirable Central Park, Brampton! Nestled on a quiet, family-friendly street in the highly sought-after Central Park neighborhood, this warm and spacious 4-bedroom, 2.5-bathroom home offers comfort, convenience, and exceptional value. Inside, you'll find a bright and functional layout with generous living and dining areas, perfect for everyday living and entertaining. The home features plenty of storage and closet space throughout, making it ideal for a growing family. Upstairs boasts four well-sized bedrooms, including a primary suite with its own Ensuite and ample closet space. The additional bathrooms are thoughtfully laid out to accommodate family and guests with ease. Step outside to your private, landscaped backyard a peaceful retreat surrounded by mature greenery, perfect for relaxing, gardening, or outdoor dining. Complete with covered patio for shade for those hot summer days. Located close to parks, schools, shopping, and transit, this well-maintained home offers the perfect blend of privacy and convenience in one of Brampton's most established communities.
Home Overview
Last updated
Apr 11
Virtual tour
None
Basement information
Partially Finished, Full
Building size
--
Status
In-Active
Property sub type
Detached
Maintenance fee
$N/A
Year built
--
Additional Details
MORTGAGE INFO
ESTIMATED PAYMENT
Location
Some information about this property - Mikado Crescent

Book a Showing
Find your dream home ✨
I agree to receive marketing and customer service calls and text messages from homepapa. Consent is not a condition of purchase. Msg/data rates may apply. Msg frequency varies. Reply STOP to unsubscribe. Privacy Policy & Terms of Service.







