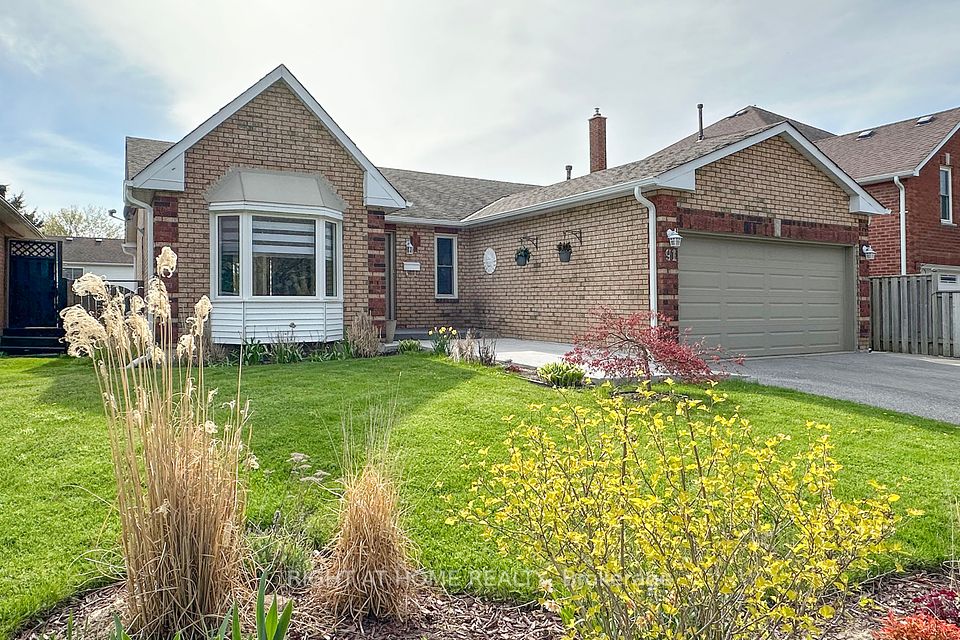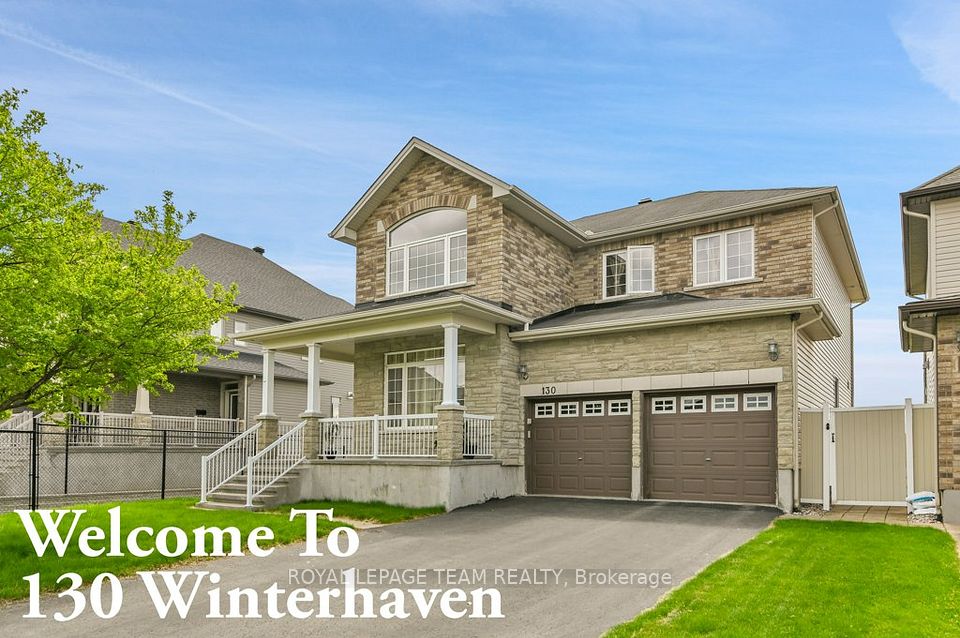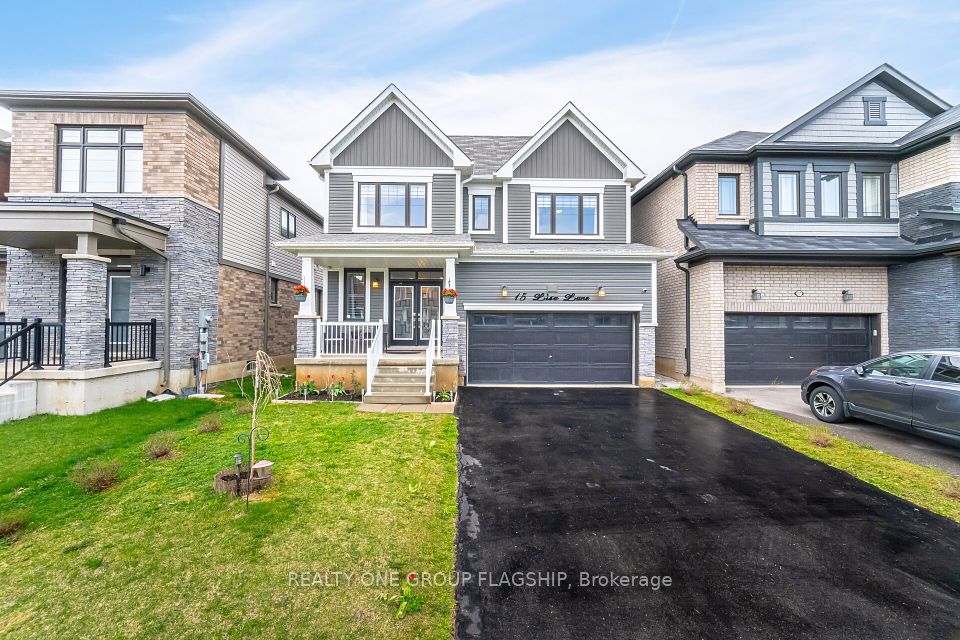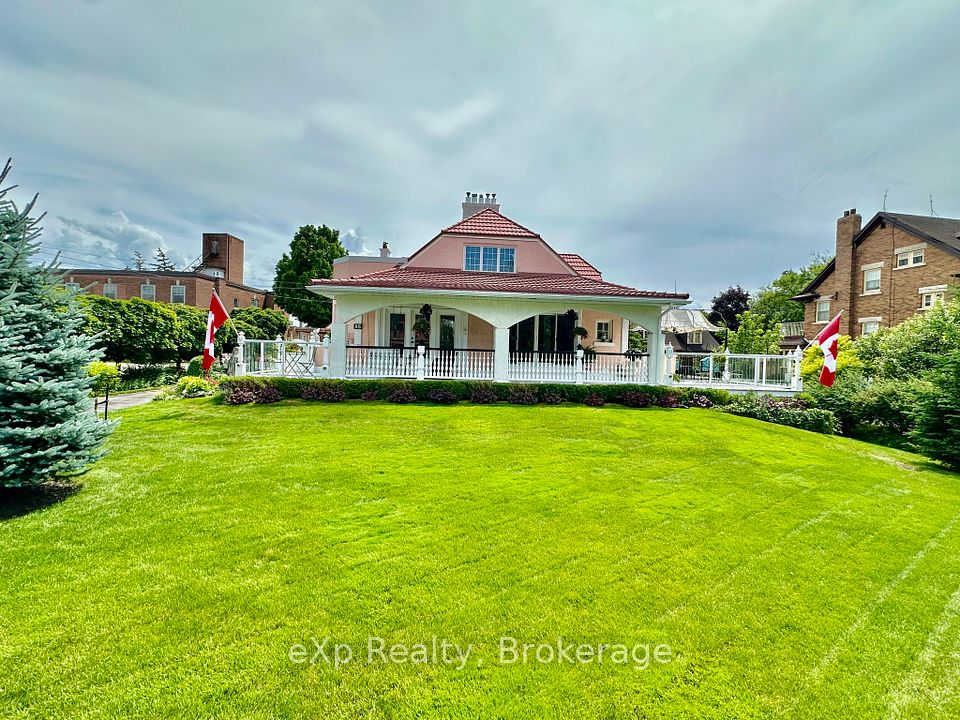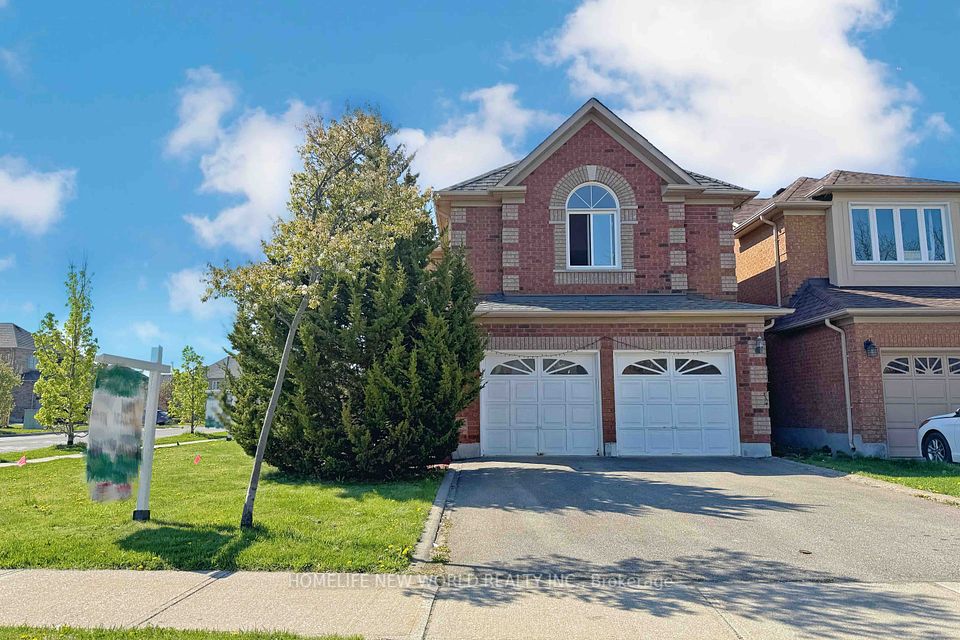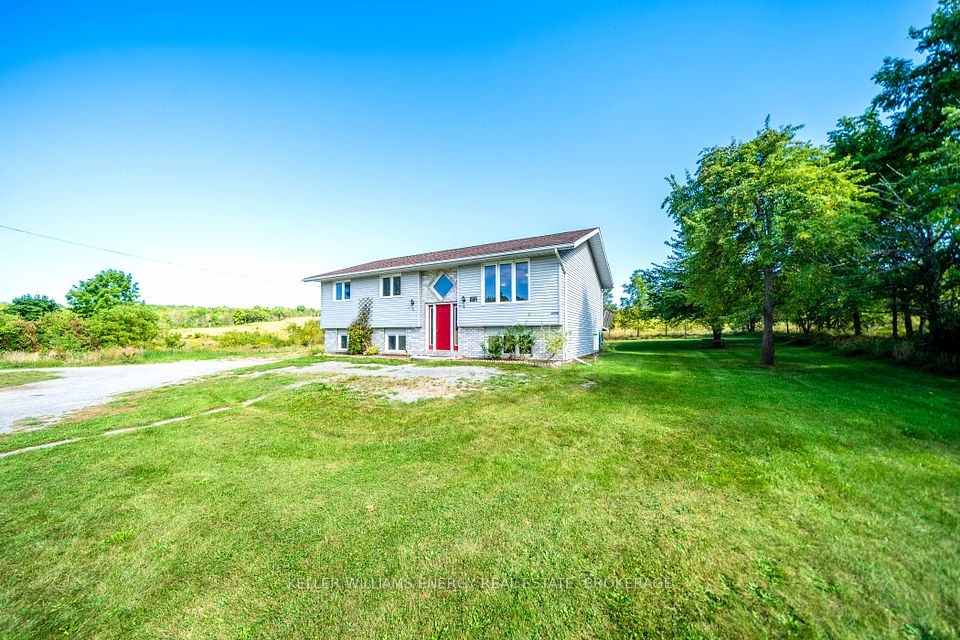$799,000
98 Mossbank Drive, Toronto E09, ON M1G 2C7
Price Comparison
Property Description
Property type
Detached
Lot size
N/A
Style
Bungalow
Approx. Area
N/A
Room Information
| Room Type | Dimension (length x width) | Features | Level |
|---|---|---|---|
| Living Room | 6.55 x 3.35 m | Hardwood Floor, Combined w/Dining, Picture Window | Ground |
| Dining Room | 3.05 x 2.64 m | Hardwood Floor, Combined w/Living, Picture Window | Ground |
| Kitchen | 2.77 x 2.44 m | Ceramic Floor, Eat-in Kitchen | Ground |
| Primary Bedroom | 3.81 x 3.05 m | Hardwood Floor, Window, Closet | Ground |
About 98 Mossbank Drive
Welcome to 98 Mossbank Dr, Toronto- a charming brick detached bungalow located on a quiet, tree-lined street in the heart of Woburn. This bright and spacious home features a versatile layout with 3 bedrooms and 1 bathroom on the main floor, highlighted by a large picture window in the living and dining room. The lower level offers a separate entrance to a fully finished basement apartment with a rec room, eat-in kitchen, 2 bedrooms, and a 4-piece bathroom- ideal for guests, in-laws, or rental potential. The exterior boasts a carport for one vehicle, plus a double car-wide driveway with space for four additional cars. Surrounded by mature trees and vibrant greenery, this well-kept home offers a peaceful retreat just minutes from Highway 401, steps to the TTC, Centennial College, Scarborough Centennial Rec Centre, Cedarbrae Mall, and the Scarborough Golf and Country Club. A turnkey opportunity in a thriving, family-friendly community!
Home Overview
Last updated
1 day ago
Virtual tour
None
Basement information
Apartment, Separate Entrance
Building size
--
Status
In-Active
Property sub type
Detached
Maintenance fee
$N/A
Year built
--
Additional Details
MORTGAGE INFO
ESTIMATED PAYMENT
Location
Some information about this property - Mossbank Drive

Book a Showing
Find your dream home ✨
I agree to receive marketing and customer service calls and text messages from homepapa. Consent is not a condition of purchase. Msg/data rates may apply. Msg frequency varies. Reply STOP to unsubscribe. Privacy Policy & Terms of Service.







