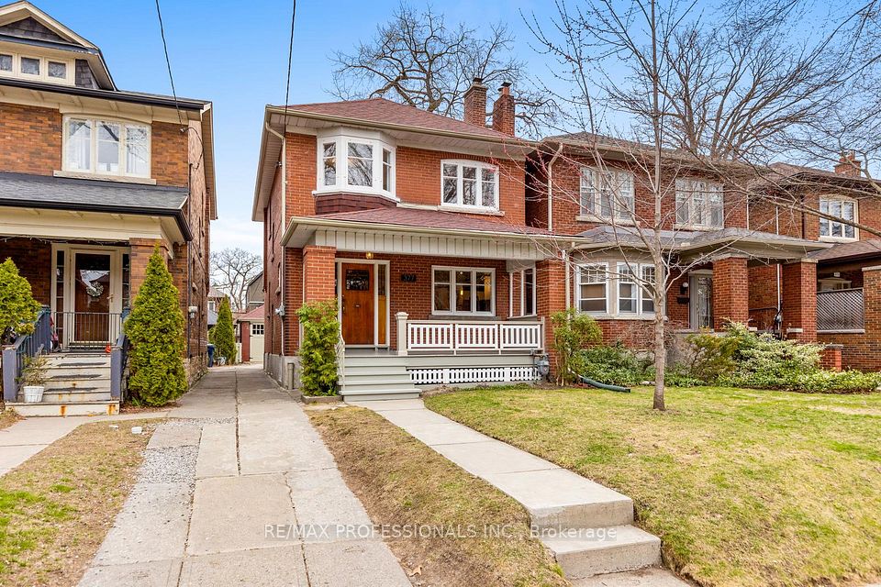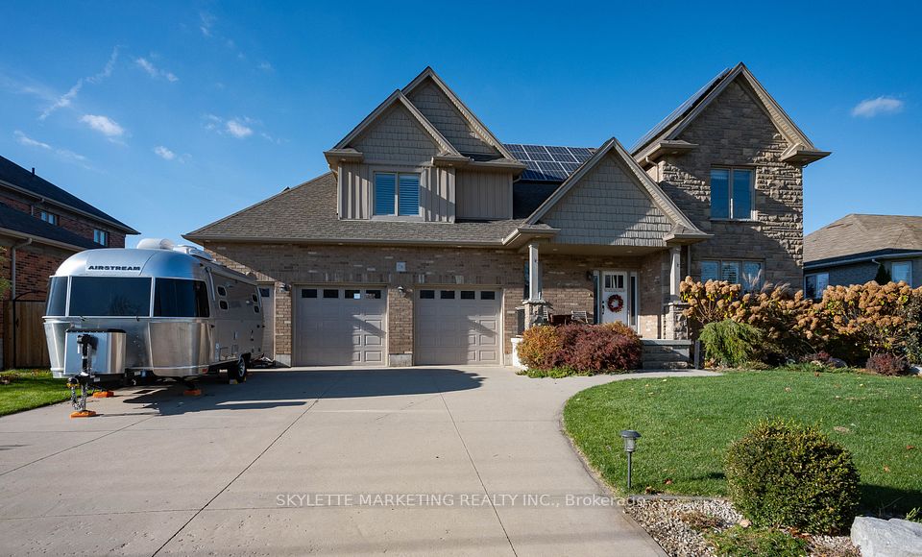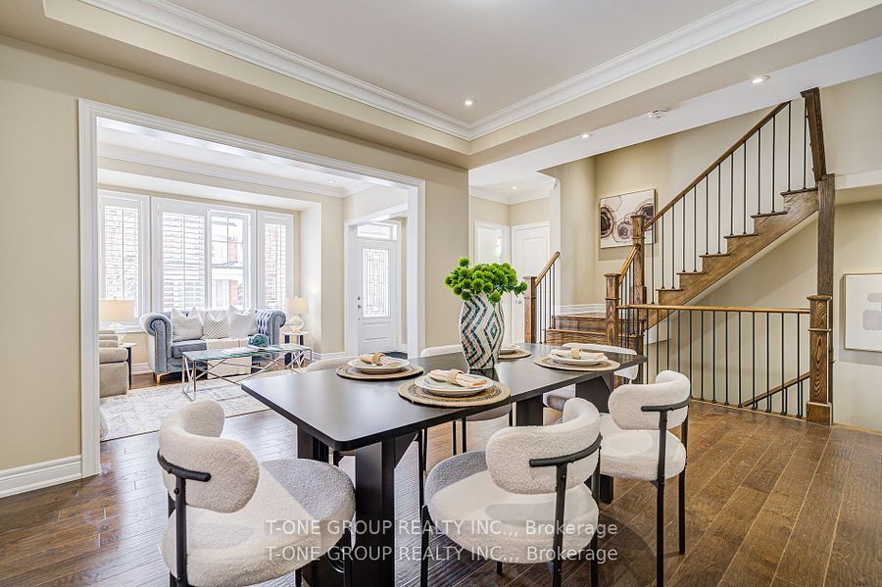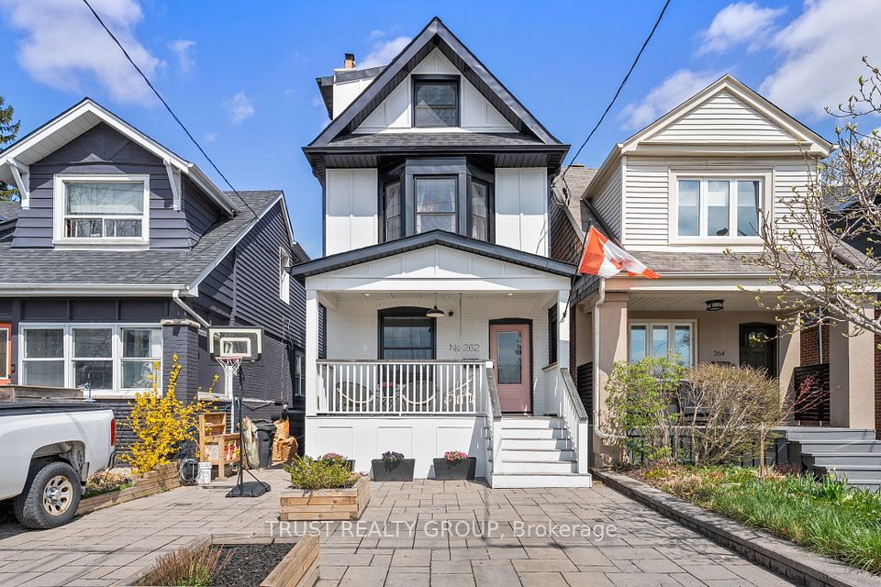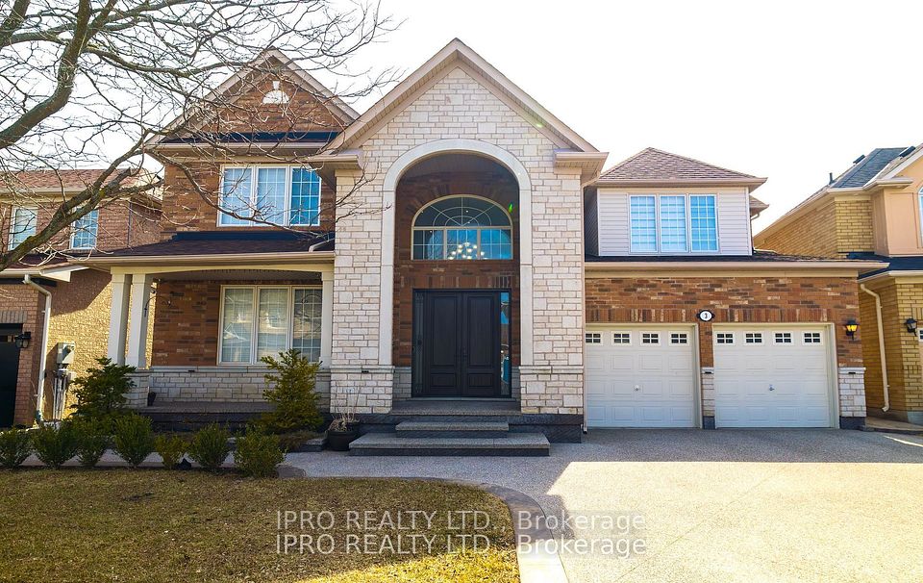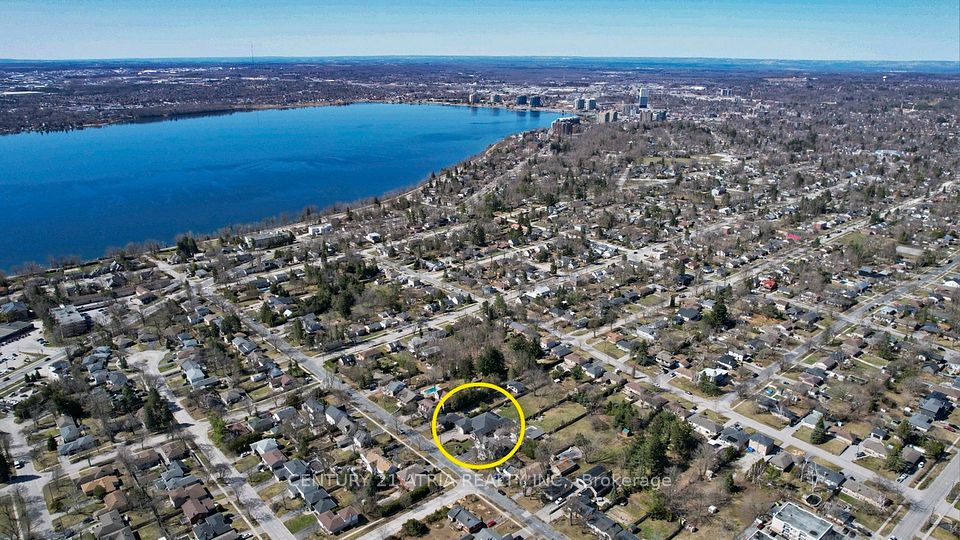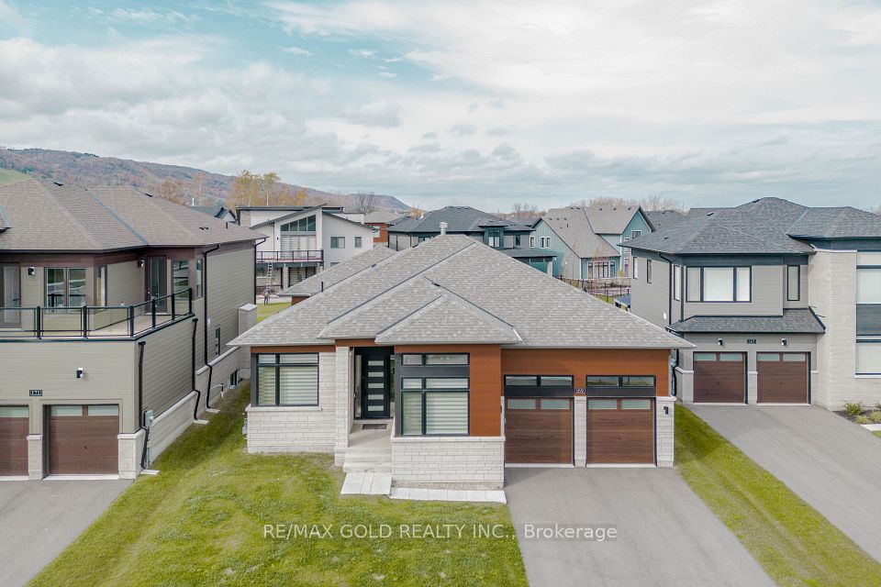$1,499,995
98 Palm Drive, Toronto C06, ON M3H 2C3
Virtual Tours
Price Comparison
Property Description
Property type
Detached
Lot size
N/A
Style
Sidesplit
Approx. Area
N/A
Room Information
| Room Type | Dimension (length x width) | Features | Level |
|---|---|---|---|
| Living Room | 4.16 x 5.81 m | Hardwood Floor, Window, Combined w/Dining | Main |
| Dining Room | 3.32 x 3.86 m | Hardwood Floor, Combined w/Living | Main |
| Kitchen | 3.01 x 3.89 m | Eat-in Kitchen | Main |
| Primary Bedroom | 5.1 x 3.8 m | Hardwood Floor, Walk-In Closet(s), 3 Pc Ensuite | In Between |
About 98 Palm Drive
Welcome to your dream home in the heart of Clanton Park! Nestled on a prime, sought-after street, this spacious 3-bedroom home offers the perfect blend of comfort, style, and convenience. Step inside to find generous living and dining areas, ideal for entertaining or relaxing with family. The large, eat-in kitchen is a chef's delight, featuring ample cabinetry and space for family meals.The primary bedroom is a true retreat, complete with a private 3-piece ensuite, while all bedrooms are generously sized, offering plenty of room for everyone. The finished basement provides additional living space perfect for a family room, additional 2 bedrooms or home office/ gym. Situated on a fantastic lot, the backyard is easily accessible with a walk-out, ready for your personal touch to create the perfect outdoor oasis. Don't miss this rare opportunity to live on one of Clanton Parks best streets!
Home Overview
Last updated
Apr 23
Virtual tour
None
Basement information
Finished
Building size
--
Status
In-Active
Property sub type
Detached
Maintenance fee
$N/A
Year built
--
Additional Details
MORTGAGE INFO
ESTIMATED PAYMENT
Location
Some information about this property - Palm Drive

Book a Showing
Find your dream home ✨
I agree to receive marketing and customer service calls and text messages from homepapa. Consent is not a condition of purchase. Msg/data rates may apply. Msg frequency varies. Reply STOP to unsubscribe. Privacy Policy & Terms of Service.







