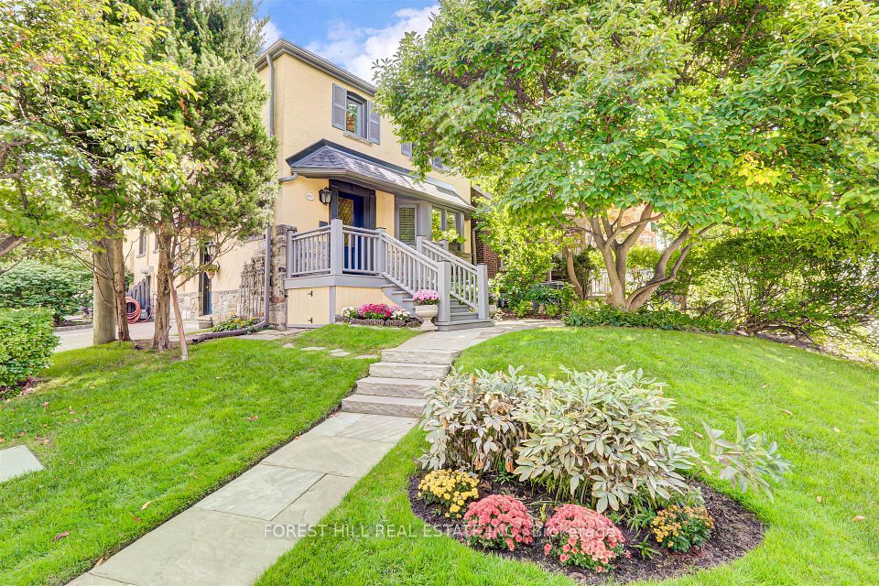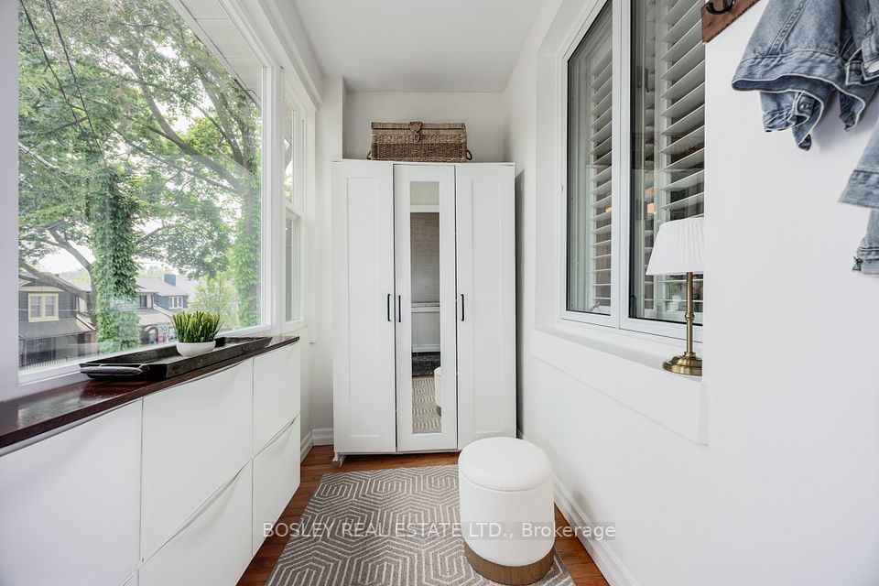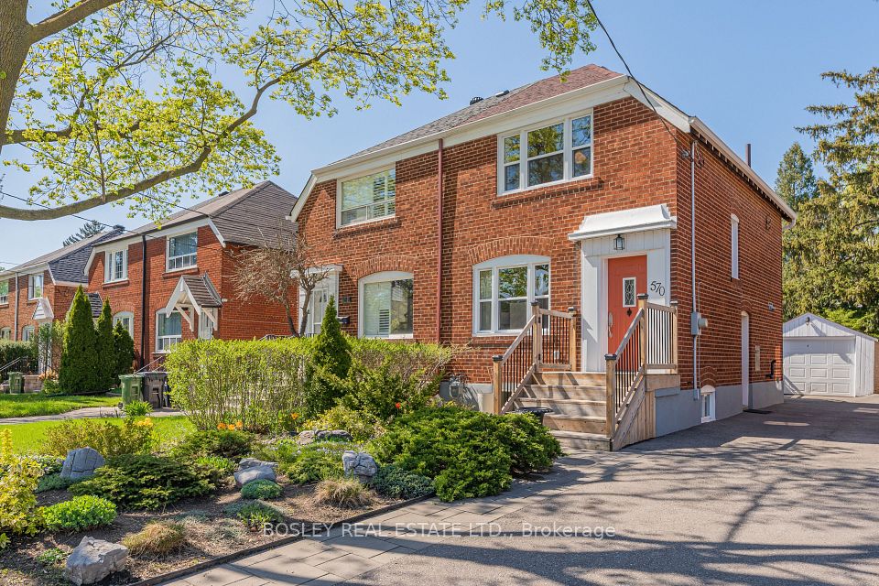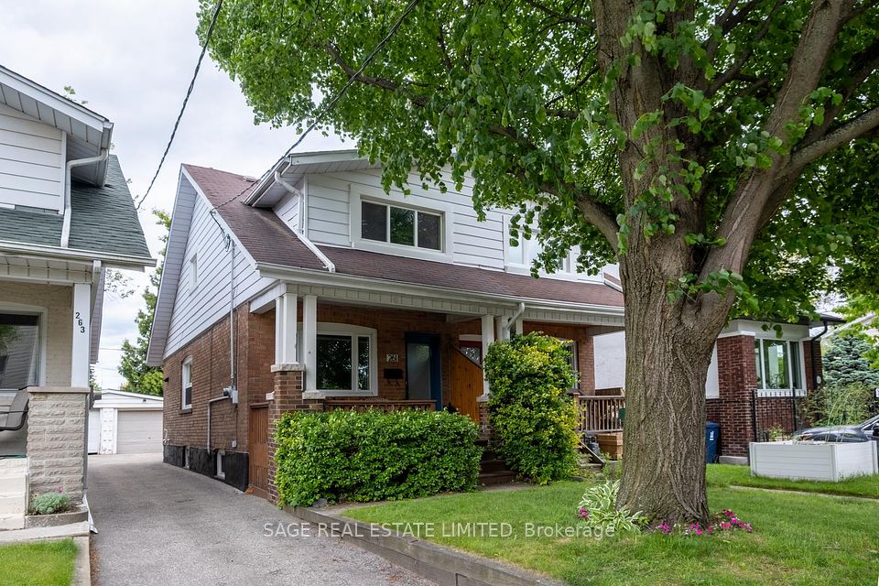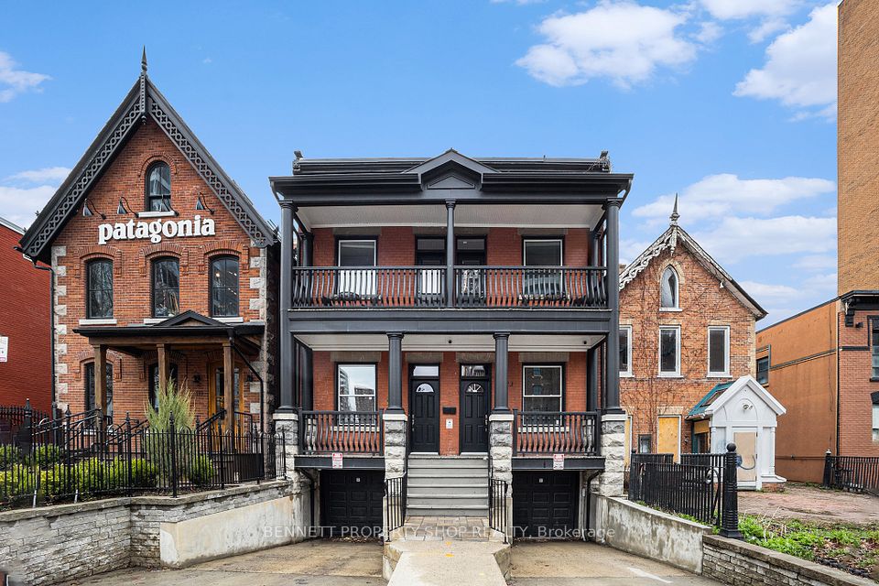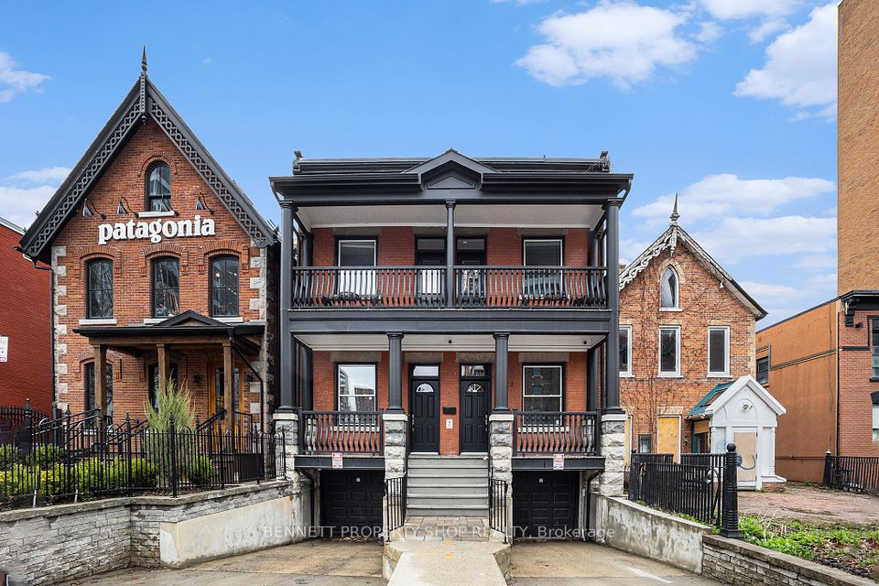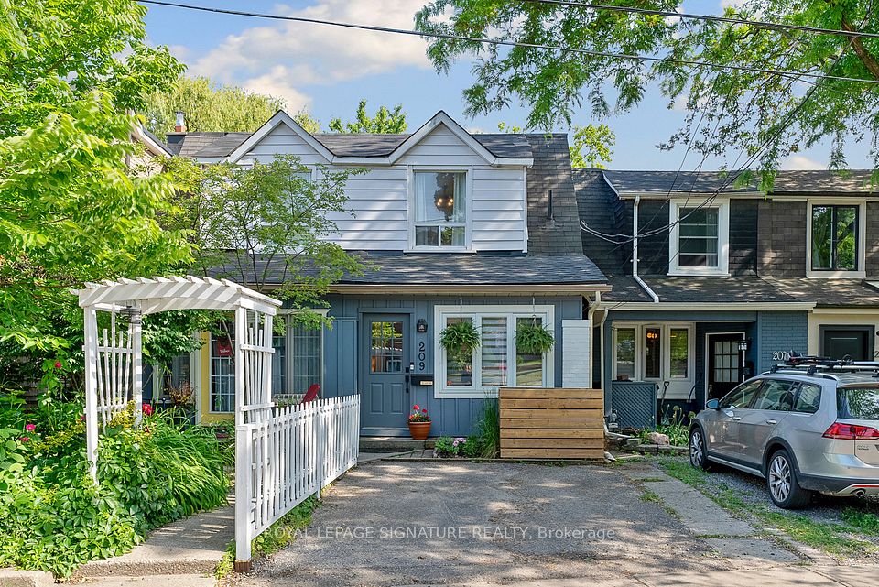
$1,395,000
Last price change 14 hours ago
98 Sparkhall Avenue, Toronto E01, ON M4K 1G8
Virtual Tours
Price Comparison
Property Description
Property type
Semi-Detached
Lot size
N/A
Style
2-Storey
Approx. Area
N/A
Room Information
| Room Type | Dimension (length x width) | Features | Level |
|---|---|---|---|
| Living Room | 5.54 x 2.95 m | B/I Closet, Hardwood Floor | Main |
| Dining Room | 2.54 x 2.97 m | Overlooks Garden, Tile Floor | Main |
| Kitchen | 3.48 x 3.25 m | Centre Island, B/I Dishwasher | Main |
| Foyer | 2.67 x 1.22 m | Hardwood Floor | Main |
About 98 Sparkhall Avenue
This is it! The home you've been looking for...98 Sparkhall...in one of Toronto's most desirable neighbourhoods, North Riverdale. Your neighbours are friendly and welcoming to all. Your future home is cozy, stylish and full of light, enhanced by the main floor tall ceilings and windows. The kitchen is a cook's dream. The three lovely floors are perfect for living, working and entertaining. Outside, abundant flower gardens and a charming shed provide a pet and kid friendly environment along with patio dining for you, your family and friends. Easy street parking on a low traffic one-way segment of Sparkhall Avenue.
Home Overview
Last updated
14 hours ago
Virtual tour
None
Basement information
Finished
Building size
--
Status
In-Active
Property sub type
Semi-Detached
Maintenance fee
$N/A
Year built
2024
Additional Details
MORTGAGE INFO
ESTIMATED PAYMENT
Location
Some information about this property - Sparkhall Avenue

Book a Showing
Find your dream home ✨
I agree to receive marketing and customer service calls and text messages from homepapa. Consent is not a condition of purchase. Msg/data rates may apply. Msg frequency varies. Reply STOP to unsubscribe. Privacy Policy & Terms of Service.






