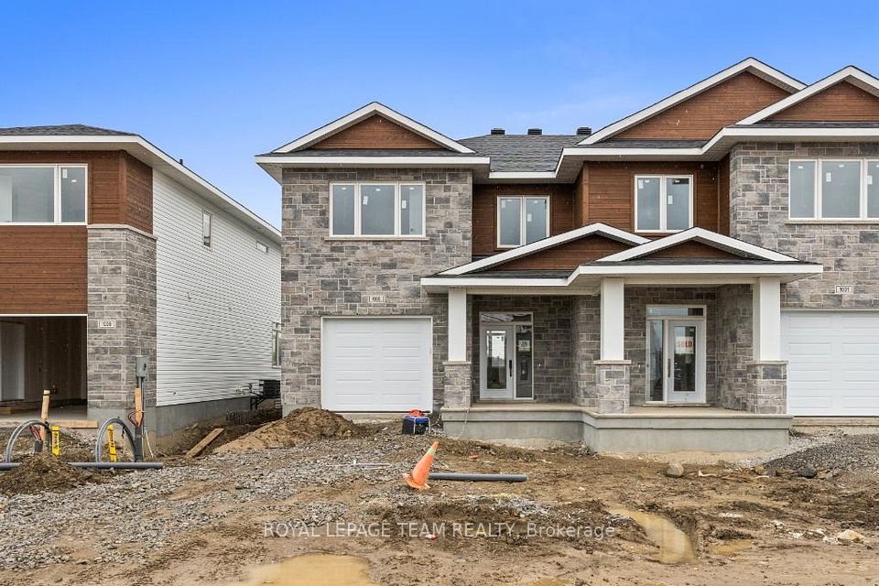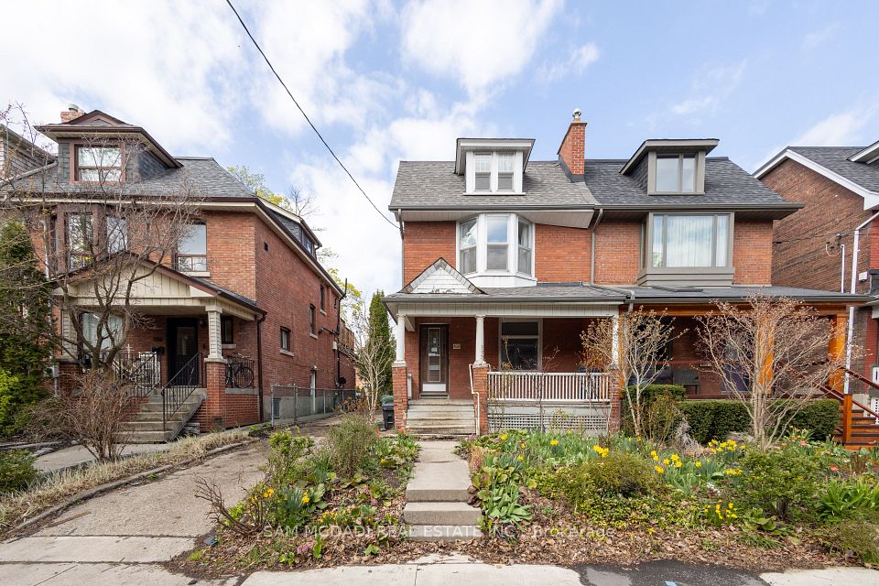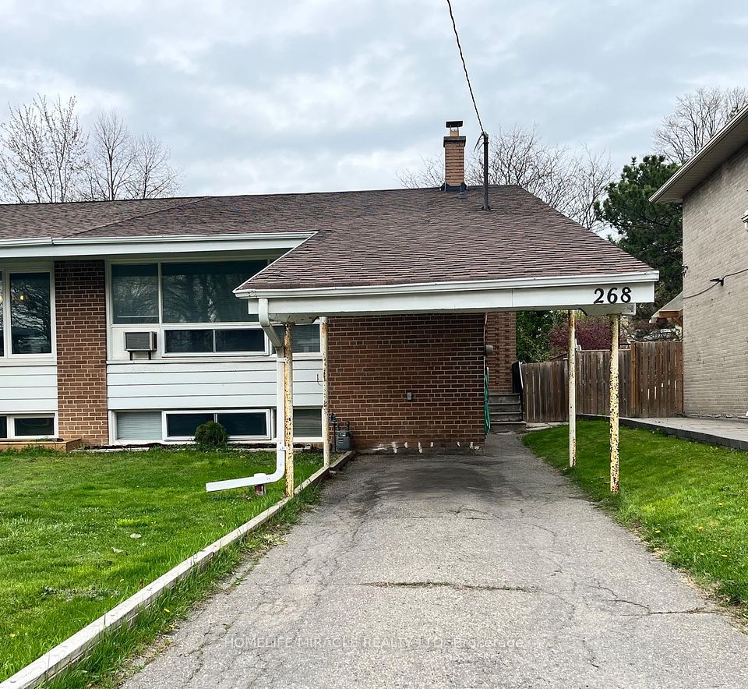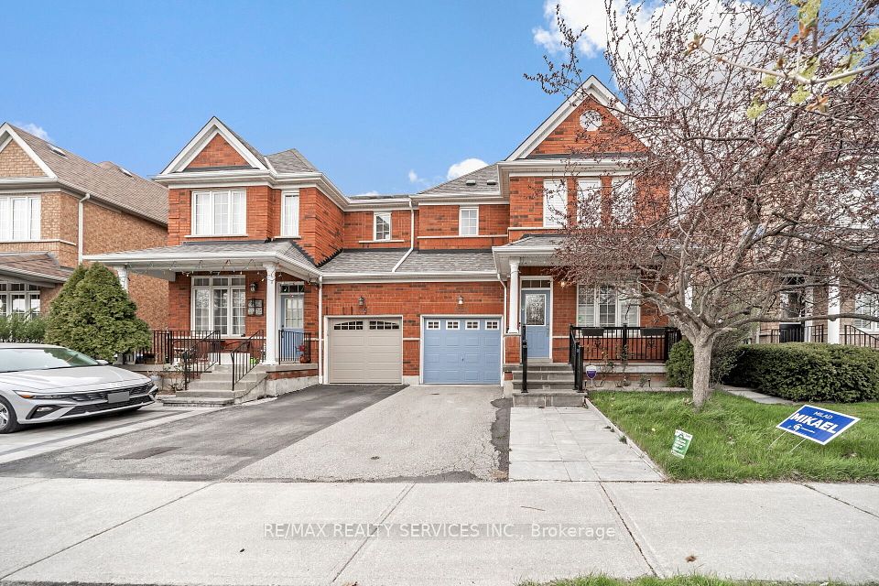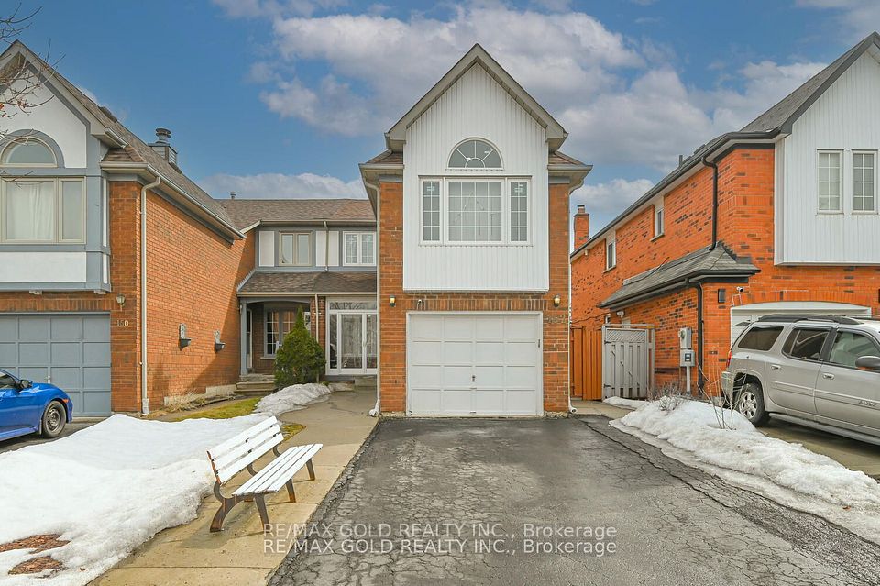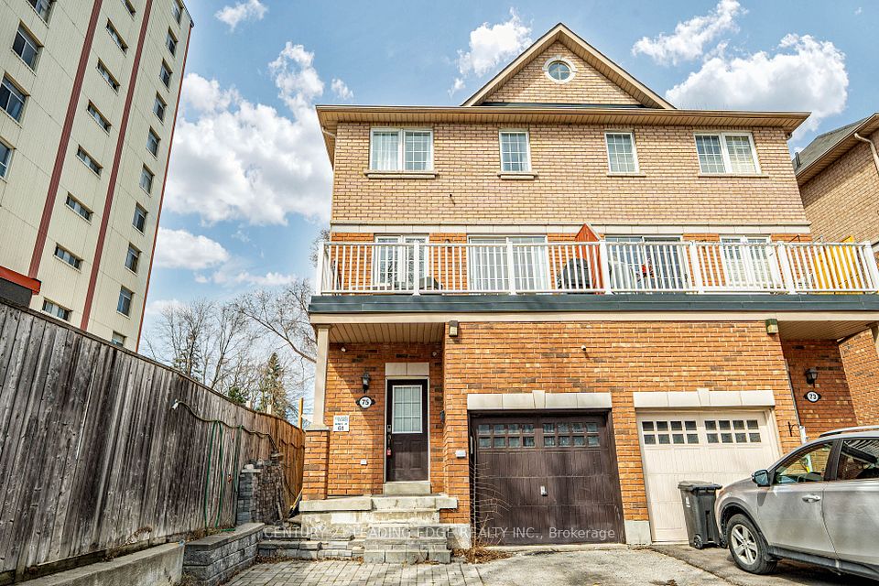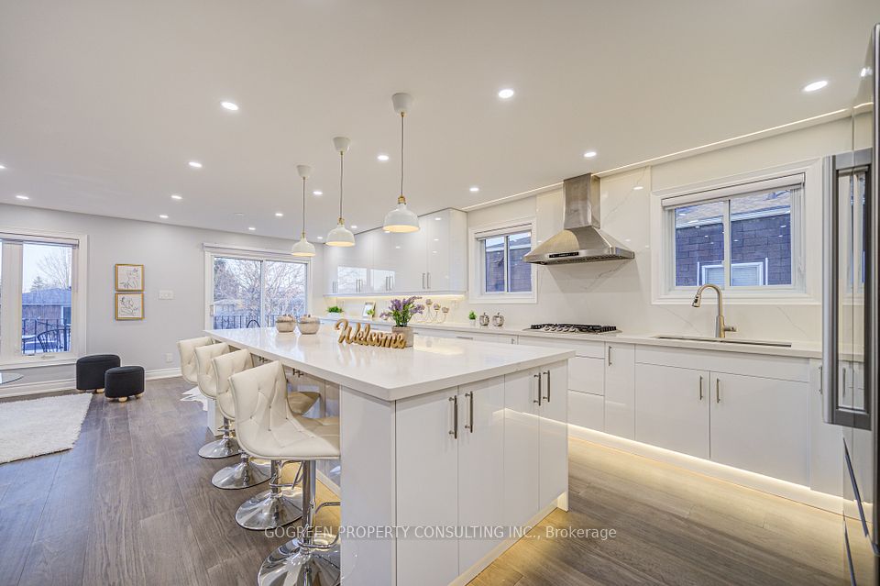$799,000
98 Trudelle Crescent, Brampton, ON L7A 2Z3
Virtual Tours
Price Comparison
Property Description
Property type
Semi-Detached
Lot size
N/A
Style
2-Storey
Approx. Area
N/A
Room Information
| Room Type | Dimension (length x width) | Features | Level |
|---|---|---|---|
| Dining Room | 3.35 x 3.35 m | Combined w/Family, Crown Moulding, Laminate | Main |
| Family Room | 3.51 x 3.35 m | Combined w/Dining, Crown Moulding, Laminate | Main |
| Kitchen | 6.25 x 2.79 m | Eat-in Kitchen, Granite Counters, W/O To Deck | Main |
| Primary Bedroom | 5.18 x 3.61 m | 5 Pc Ensuite, Crown Moulding, Laminate | Second |
About 98 Trudelle Crescent
Stunning Well Maintained Semi Shows True Pride Of Home Ownership! (Approx 1600 Sq Ft). Crown Molding Throughout! Laminate Floors! Large Family Size Kitchen With Granite Counter, Breakfast Area & Walk-Out To Wooden Deck And Patio. Granite Counters in Second Floor Bathrooms, Water Softener in Kitchen, Aqubon Water System Treatment for the whole house (owned), Existing Newer California Shutters & Window Coverings. Access to Garage through the house, Newer 3 piece bathroom in Basement, Primary Bedroom with 5 piece ensuite. Extended Mix Concrete & Asphalt Driveway for three cars plus one single attached car garage. No Neighbours Behind! Steps To Schools! Minutes To Mt Pleasant Go Station & Cassie Campbell Community Centre!
Home Overview
Last updated
2 hours ago
Virtual tour
None
Basement information
Finished
Building size
--
Status
In-Active
Property sub type
Semi-Detached
Maintenance fee
$N/A
Year built
--
Additional Details
MORTGAGE INFO
ESTIMATED PAYMENT
Location
Some information about this property - Trudelle Crescent

Book a Showing
Find your dream home ✨
I agree to receive marketing and customer service calls and text messages from homepapa. Consent is not a condition of purchase. Msg/data rates may apply. Msg frequency varies. Reply STOP to unsubscribe. Privacy Policy & Terms of Service.







