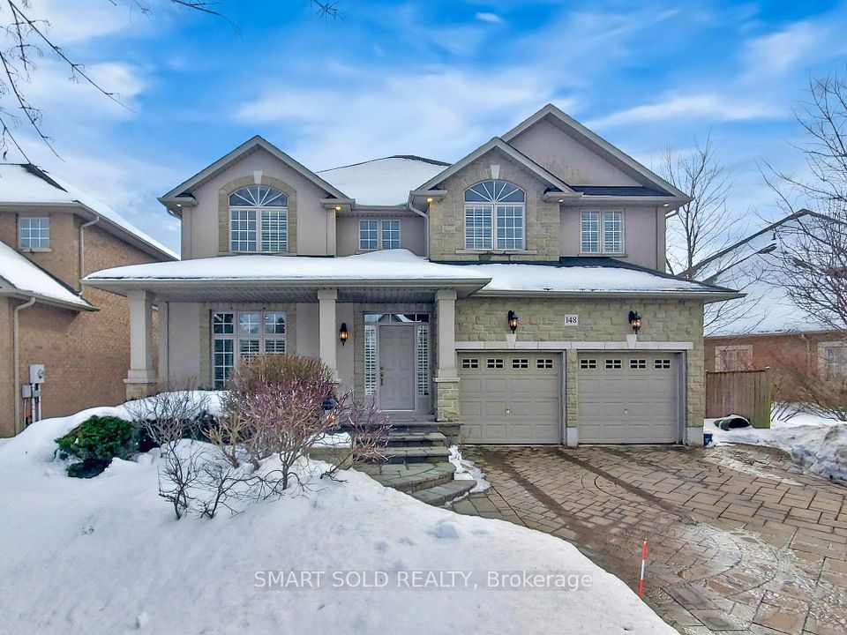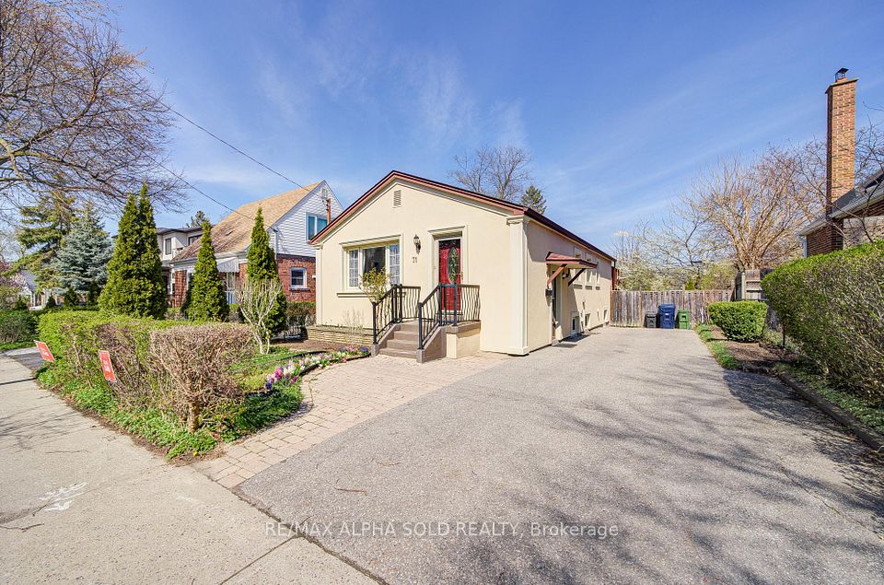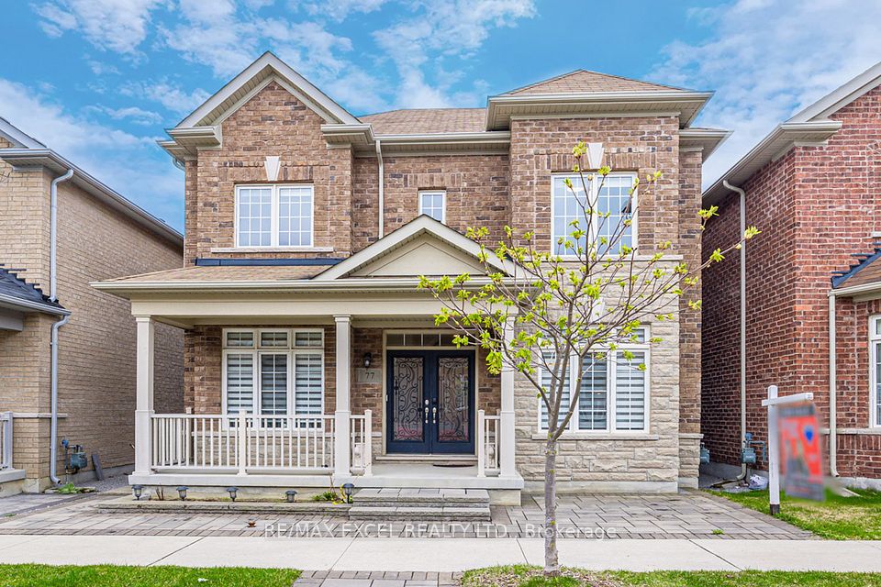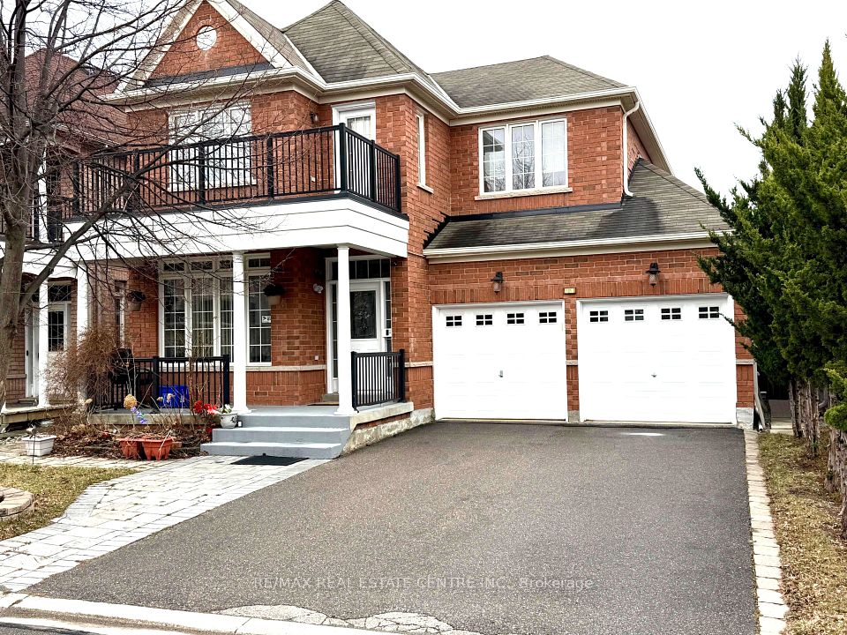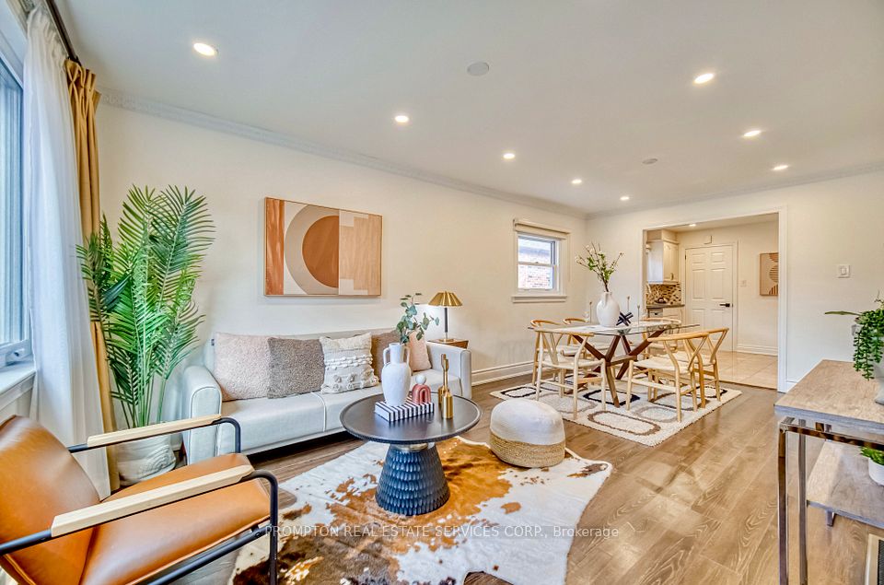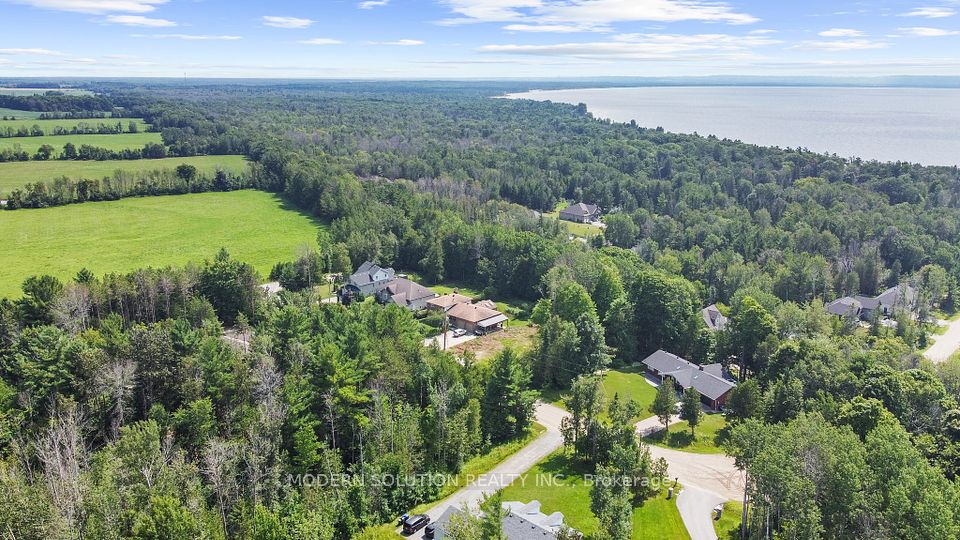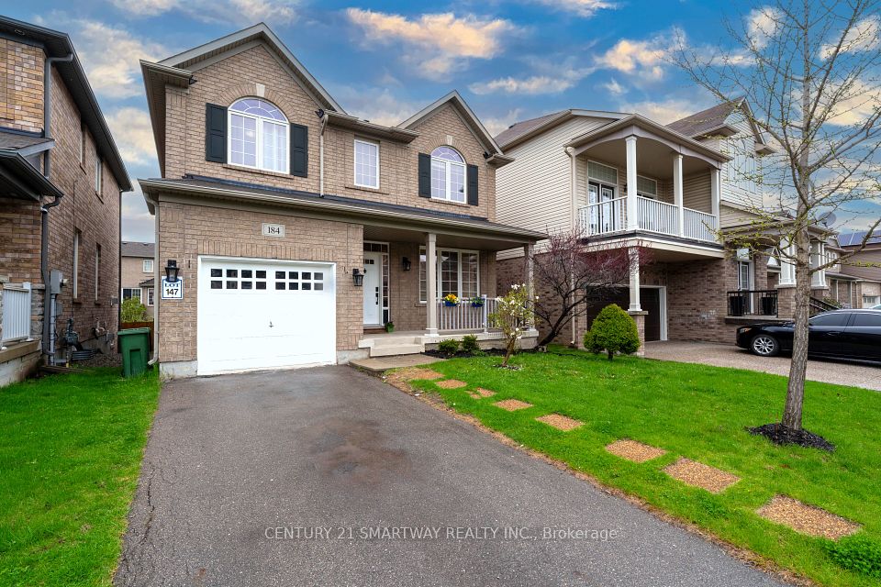$1,199,900
981 ORMOND Drive, Oshawa, ON L1K 3C1
Virtual Tours
Price Comparison
Property Description
Property type
Detached
Lot size
< .50 acres
Style
2-Storey
Approx. Area
N/A
Room Information
| Room Type | Dimension (length x width) | Features | Level |
|---|---|---|---|
| Kitchen | 3.3 x 5.38 m | N/A | Main |
| Living Room | 3.71 x 4.8 m | N/A | Main |
| Dining Room | 3.3 x 3.63 m | N/A | Main |
| Bathroom | 1.24 x 1.5 m | N/A | Main |
About 981 ORMOND Drive
Welcome To 981 Ormond Drive, Nestled In Oshawa's Desirable Samac Community! This Beautifully Maintained 4+1 Bedroom, 4 Bathroom Home Is Move-In Ready And Perfect For Entertaining Inside And Out. Step Into A Spacious, Open-Concept Main Floor Featuring Crown Molding, A Cozy Gas Fireplace In The Living Room, And An Adjoining Dining Area Ideal For Hosting Family And Friends. The Updated Kitchen Is A Showstopper, Complete With Modern Finishes And A Walkout To Your Private Backyard To Enjoy A Heated Saltwater Inground Pool Surrounded By Interlocking Brick And Backing Onto A Ravine Offering The Ultimate In Relaxation And Privacy. The Main Floor Also Includes A Generous Laundry Room With A Laundry Tub, Extra Storage, And Convenient Access To The Double-Car Garage. Upstairs, You'll Find Four Spacious Bedrooms, Including A Primary Bedroom Retreat With A Walk-In Closet And 4pc Ensuite. The Newly Finished Basement Adds Even More Living Space With A Large Recreation Area, Stylish Wet Bar, Guest Bedroom, And A 4-Piece Bathroom Perfect For Overnight Visitors Or Extended Family. Located Close To Schools, Parks, Shopping, Transit, And More!
Home Overview
Last updated
Apr 10
Virtual tour
None
Basement information
Finished
Building size
--
Status
In-Active
Property sub type
Detached
Maintenance fee
$N/A
Year built
--
Additional Details
MORTGAGE INFO
ESTIMATED PAYMENT
Location
Some information about this property - ORMOND Drive

Book a Showing
Find your dream home ✨
I agree to receive marketing and customer service calls and text messages from homepapa. Consent is not a condition of purchase. Msg/data rates may apply. Msg frequency varies. Reply STOP to unsubscribe. Privacy Policy & Terms of Service.







