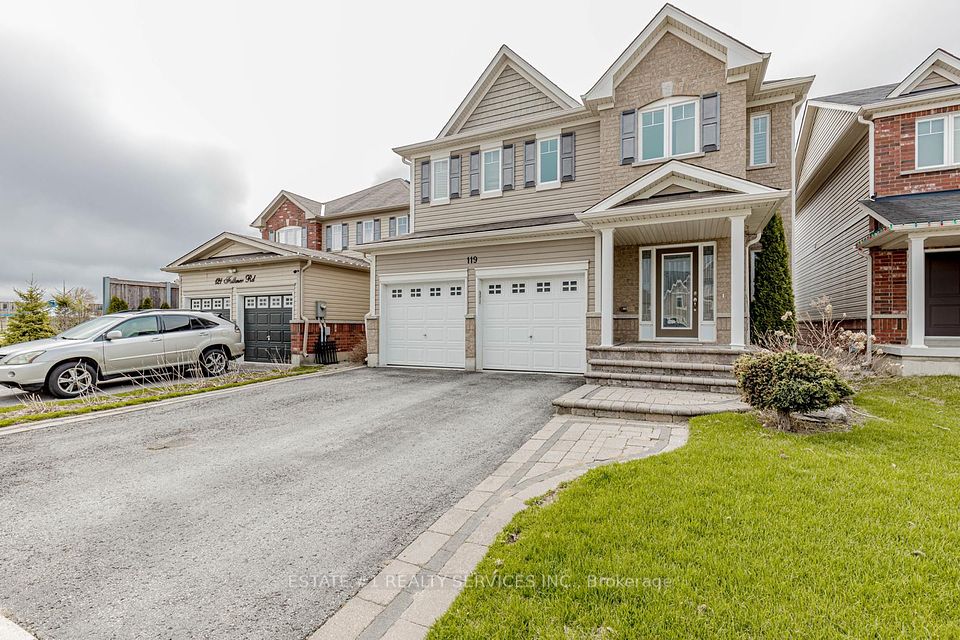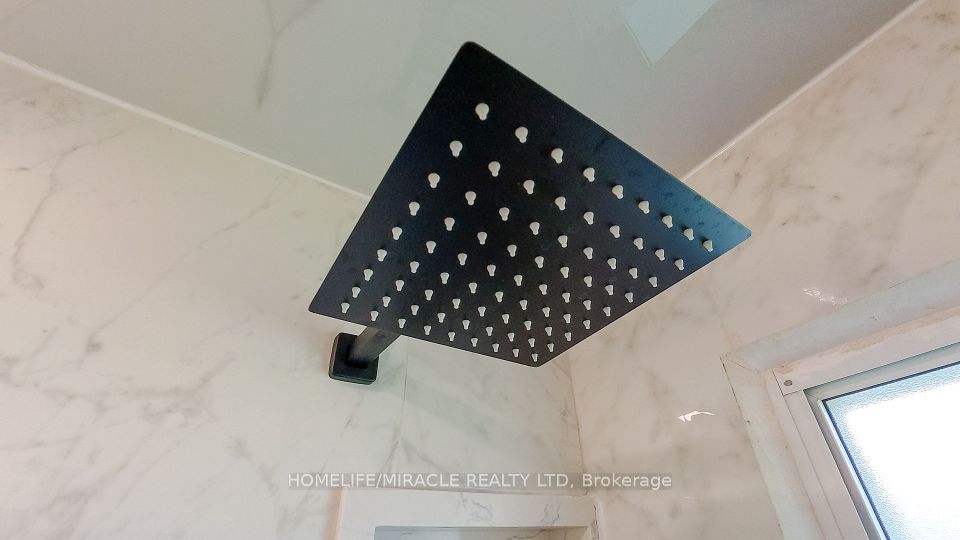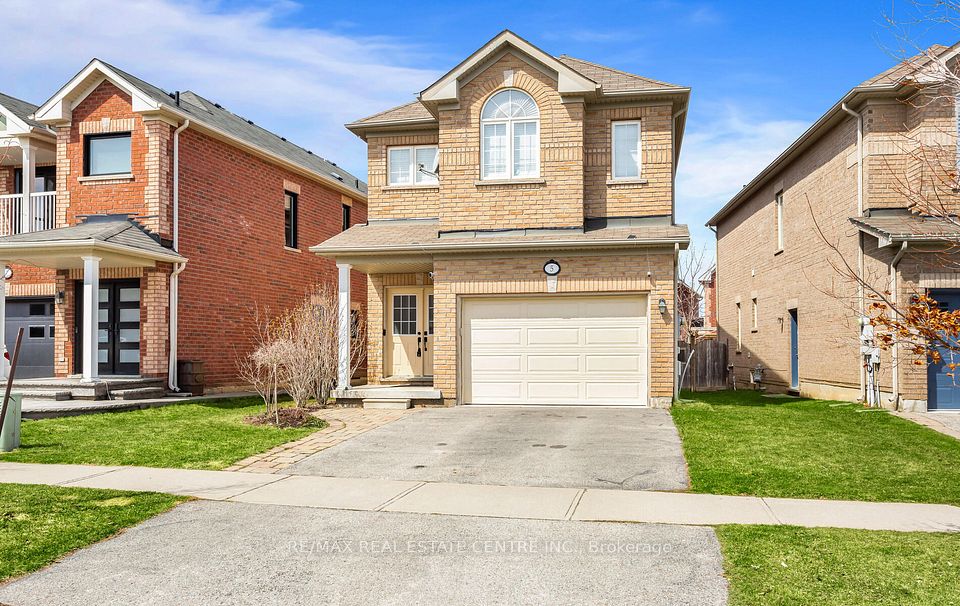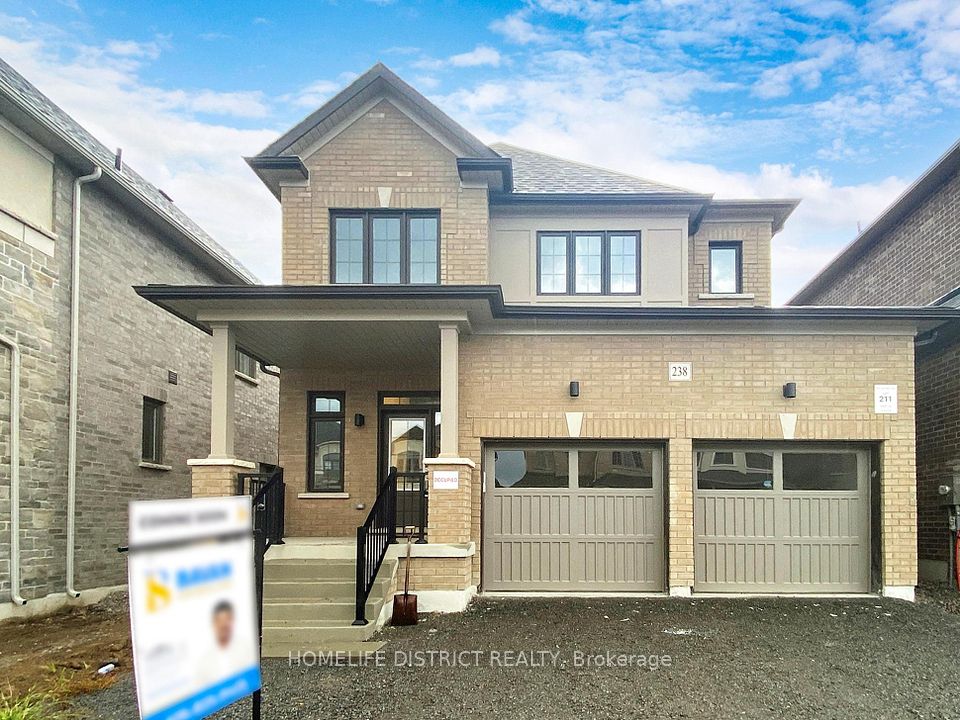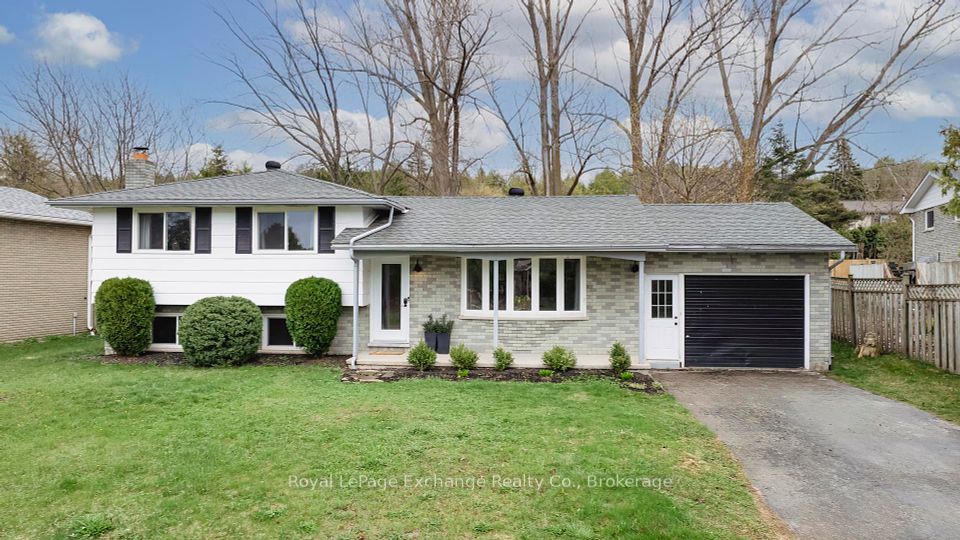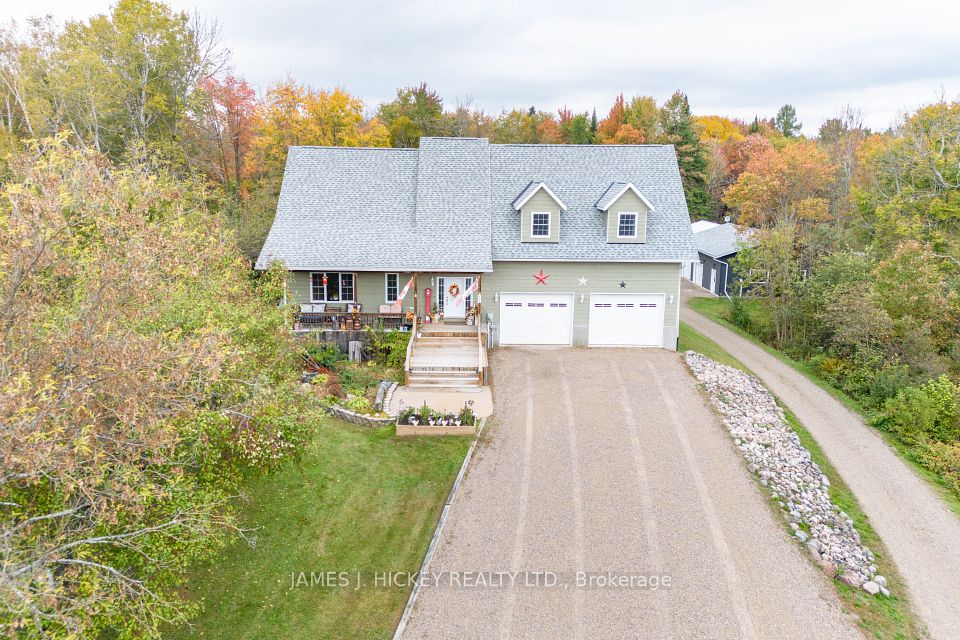$759,900
99 Cayley Street, Norwich, ON N0J 1P0
Price Comparison
Property Description
Property type
Detached
Lot size
N/A
Style
2-Storey
Approx. Area
N/A
Room Information
| Room Type | Dimension (length x width) | Features | Level |
|---|---|---|---|
| Kitchen | 2.34 x 4.11 m | N/A | Ground |
| Dining Room | 3.86 x 3.05 m | N/A | Ground |
| Living Room | 4.88 x 5.18 m | N/A | Ground |
| Bedroom | 5.38 x 3.45 m | N/A | Second |
About 99 Cayley Street
Welcome to the Maple model, quality built by Winzen Homes in Dufferin Heights Subdivision in Norwich. This 2,120 squarefoot home has been beautifully designed and expertly crafted. With a welcoming covered front porch this open concept design offers a functional main floor layout with a sunken foyer, spacious kitchen featuring quartz countertops, diningroom with sliding door to the rear yard, large livingroom measuring 16 x 17 and a 2-pc powder room. The upper floor hosts 4 bedrooms and 2 full bathrooms, 2nd floor laundry room, and an upper loft space suitable for a home office or playroom. With a 2- car garage, paved driveway and fully sodded lot included! This home is complete and ready for you and your family!
Home Overview
Last updated
Jan 21
Virtual tour
None
Basement information
Unfinished, Full
Building size
--
Status
In-Active
Property sub type
Detached
Maintenance fee
$N/A
Year built
--
Additional Details
MORTGAGE INFO
ESTIMATED PAYMENT
Location
Some information about this property - Cayley Street

Book a Showing
Find your dream home ✨
I agree to receive marketing and customer service calls and text messages from homepapa. Consent is not a condition of purchase. Msg/data rates may apply. Msg frequency varies. Reply STOP to unsubscribe. Privacy Policy & Terms of Service.







