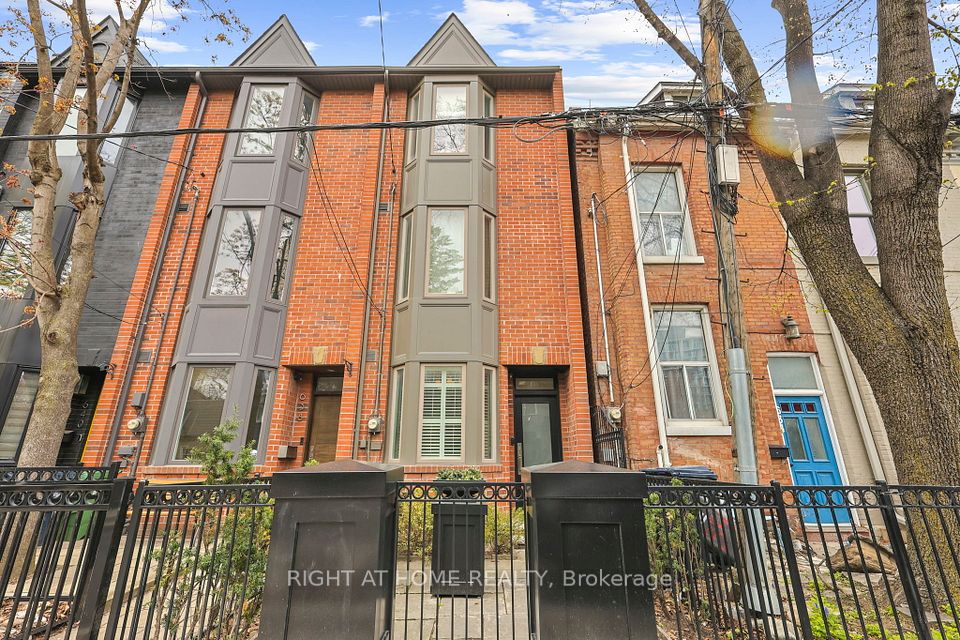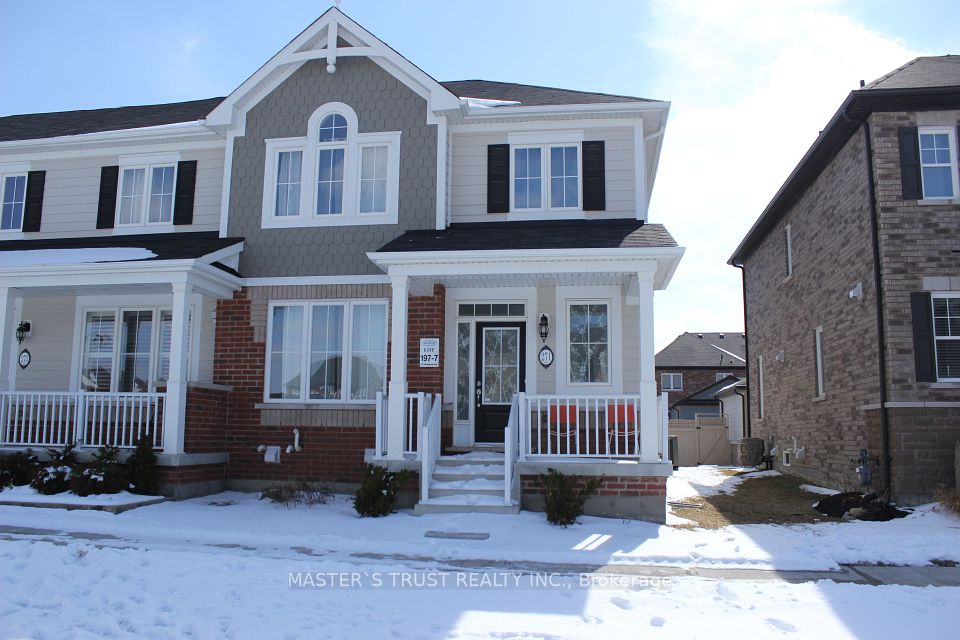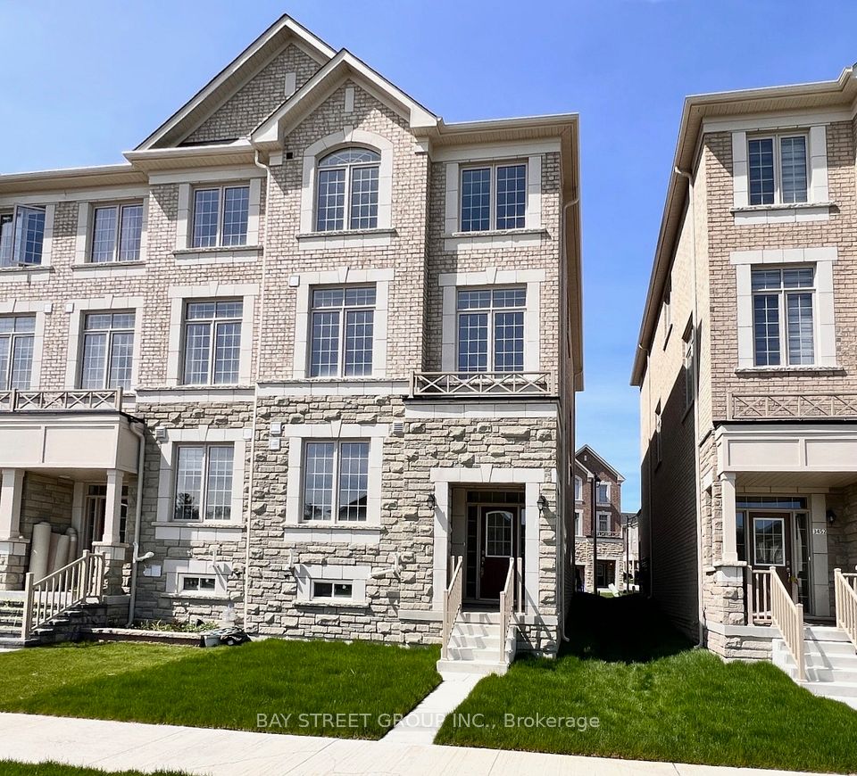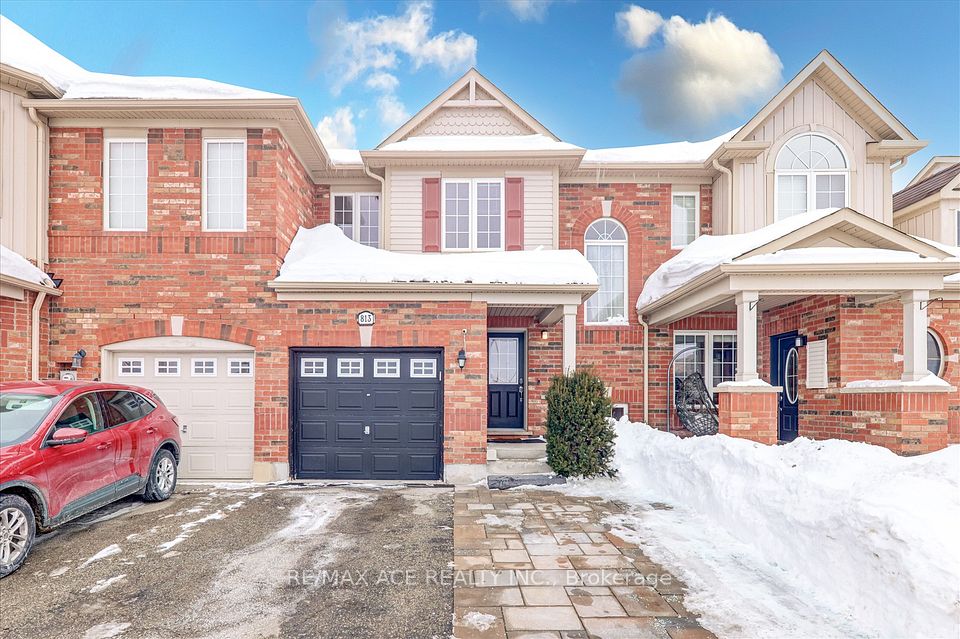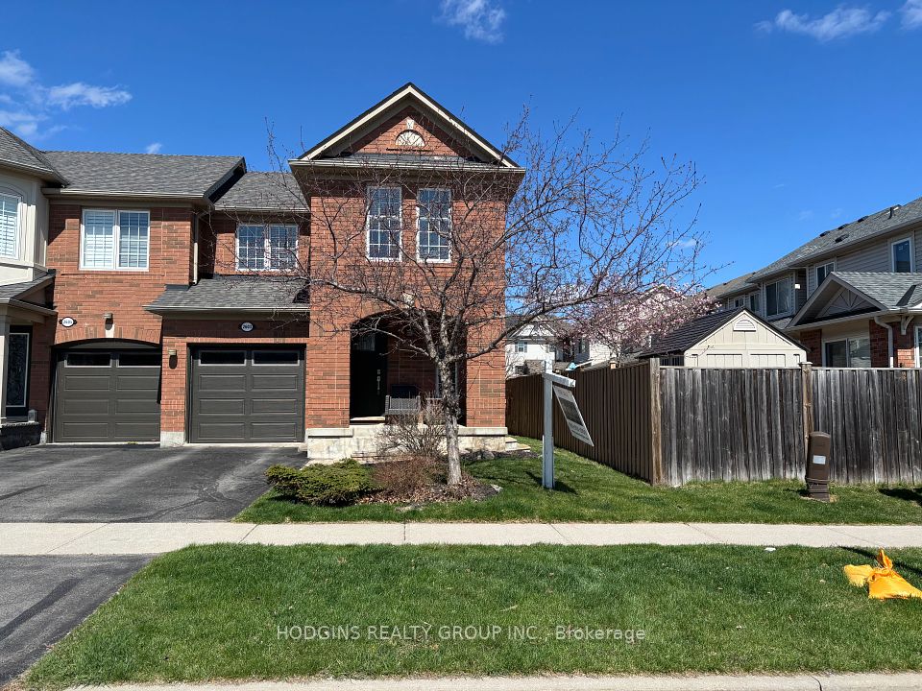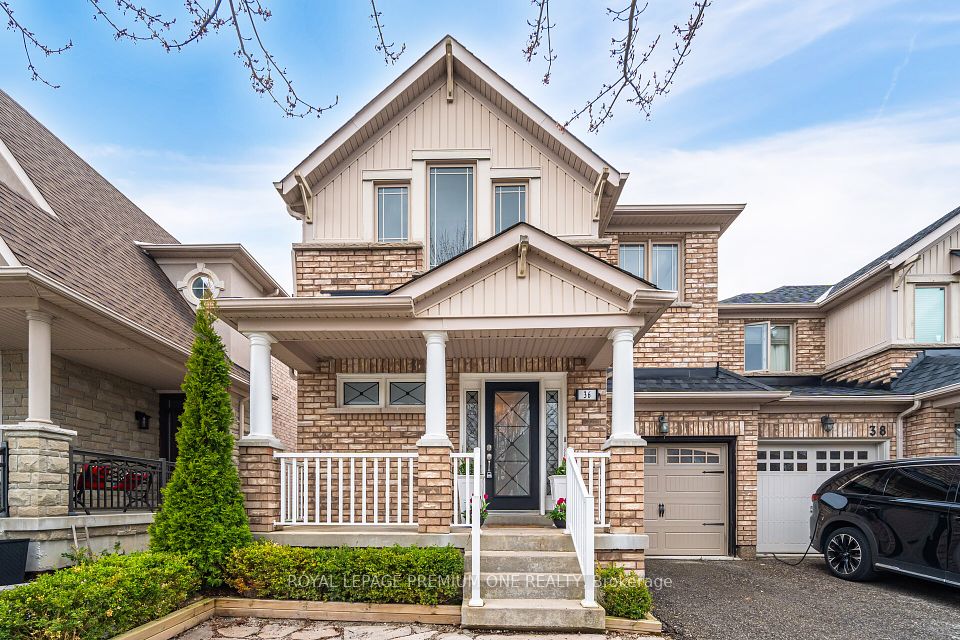$1,306,800
99 Denarius Crescent, Richmond Hill, ON L4E 0Y9
Virtual Tours
Price Comparison
Property Description
Property type
Att/Row/Townhouse
Lot size
N/A
Style
2-Storey
Approx. Area
N/A
Room Information
| Room Type | Dimension (length x width) | Features | Level |
|---|---|---|---|
| Kitchen | 2.8 x 3.6 m | Stainless Steel Appl, Centre Island, Backsplash | Main |
| Breakfast | 2.93 x 3.6 m | Hardwood Floor | Main |
| Great Room | 3.66 x 5.73 m | Hardwood Floor, Electric Fireplace, W/O To Yard | Main |
| Primary Bedroom | 3.6 x 5.18 m | Walk-In Closet(s), 4 Pc Ensuite, Window | Second |
About 99 Denarius Crescent
Modern 3-Bedroom, 1,717 Sq.Ft. Urban Townhome in the high-demand Kettle Lakes Club community. Features double door entry and a bright, open-concept layout designed for contemporary living, with smooth ceilings and pot lights on the main floor. Stylish kitchen with breakfast bar, quartz countertops, deep upper cabinets, full pantry, and counter-depth fridge space. Spacious great room with electric fireplace. Primary bedroom with 4-pc ensuite featuring large glazed glass shower and double under mount sinks with quartz countertop. Berber carpets in all bedrooms. Convenient second-floor laundry. Professionally finished front and backyard landscaping with interlocking. Walking distance to Lake Wilcox community centre, parks, and surrounded by scenic bike trails ideal for active living.
Home Overview
Last updated
Apr 17
Virtual tour
None
Basement information
Full
Building size
--
Status
In-Active
Property sub type
Att/Row/Townhouse
Maintenance fee
$N/A
Year built
--
Additional Details
MORTGAGE INFO
ESTIMATED PAYMENT
Location
Some information about this property - Denarius Crescent

Book a Showing
Find your dream home ✨
I agree to receive marketing and customer service calls and text messages from homepapa. Consent is not a condition of purchase. Msg/data rates may apply. Msg frequency varies. Reply STOP to unsubscribe. Privacy Policy & Terms of Service.







