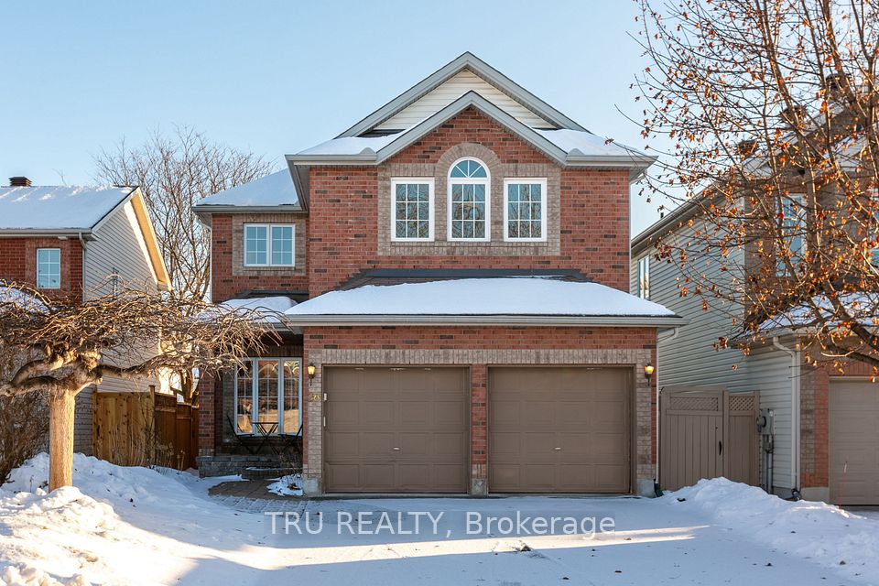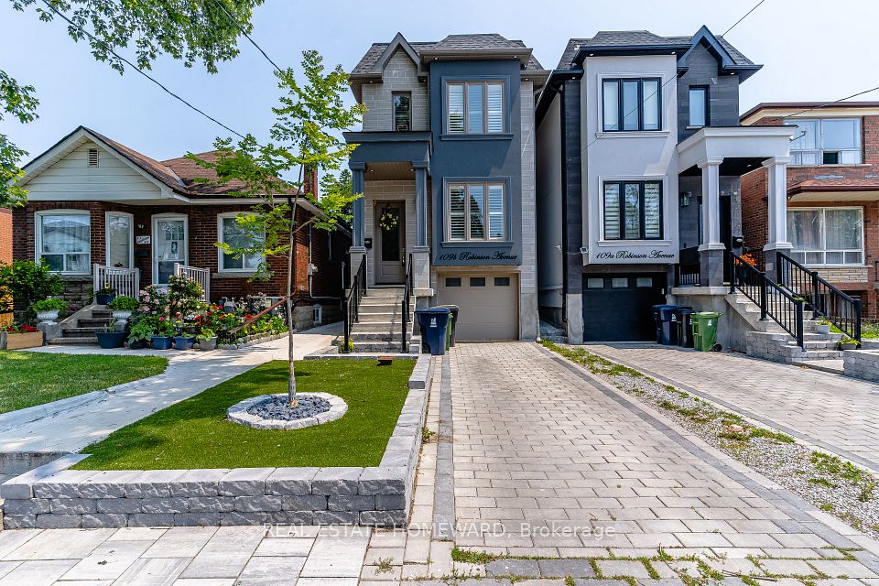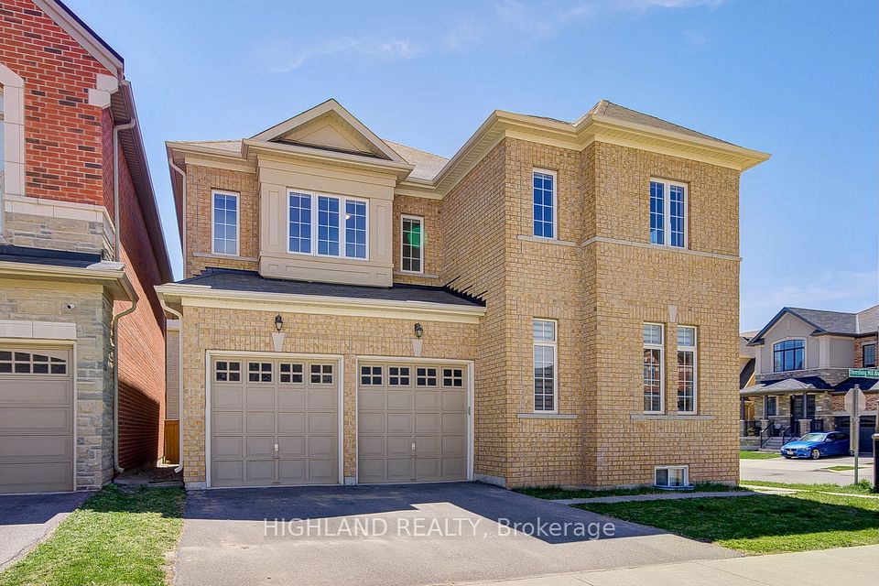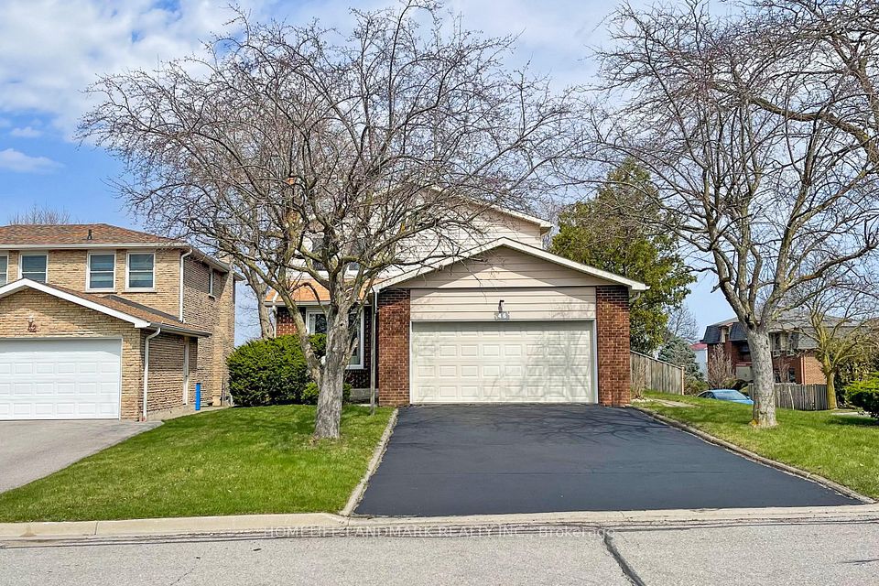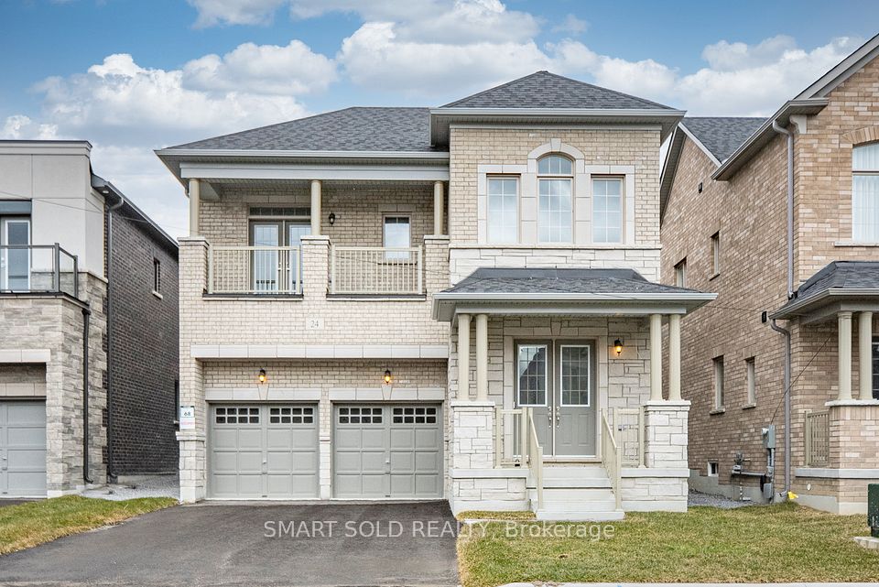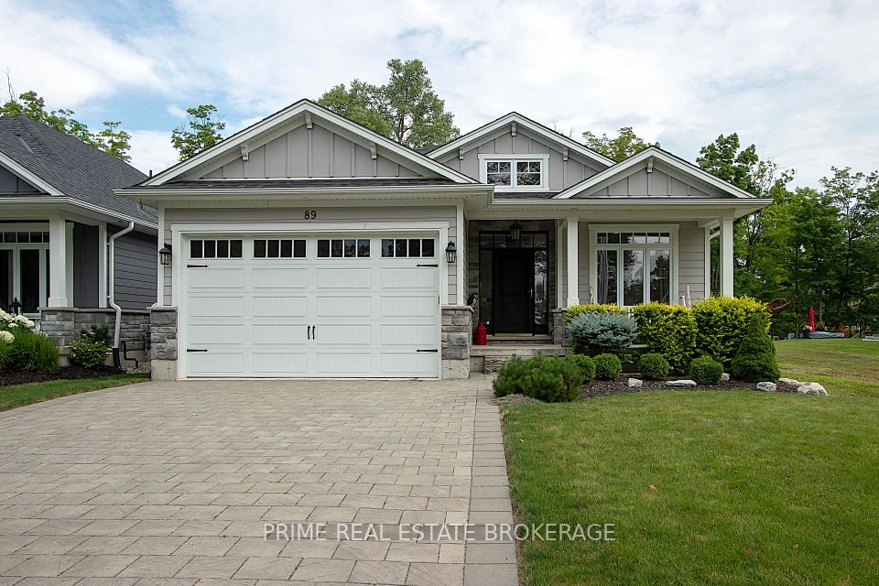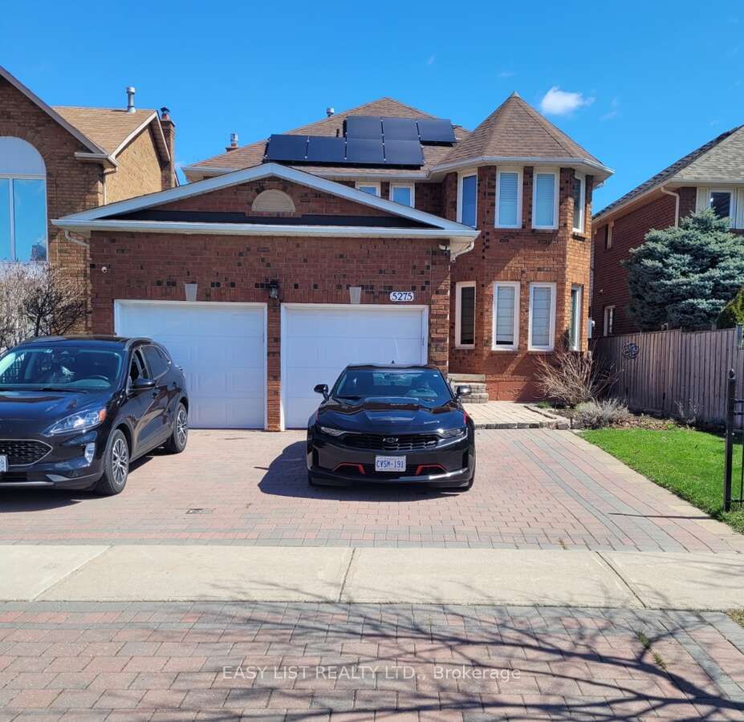$1,699,888
990 Haist Street, Pelham, ON L0S 1E4
Virtual Tours
Price Comparison
Property Description
Property type
Detached
Lot size
< .50 acres
Style
2-Storey
Approx. Area
N/A
Room Information
| Room Type | Dimension (length x width) | Features | Level |
|---|---|---|---|
| Foyer | 2.44 x 2.44 m | Hardwood Floor | Main |
| Living Room | 3.81 x 6.73 m | Hardwood Floor | Main |
| Kitchen | 2.95 x 8.97 m | Hardwood Floor | Main |
| Dining Room | 2.95 x 3.07 m | Hardwood Floor | Main |
About 990 Haist Street
Welcome to 990 HAIST Street, this exceptional 5 bedrooms, 2-storey executive home, thoughtfully renovated to combine timeless architectural charm with modern sophistication. Perfectly positioned on a pristine 100' x 200' lot backing onto a serene wooded backdrop, this distinguished property offers unmatched privacy and tranquility in one of Niagara's most coveted communities. From the moment you enter, a dramatic vaulted ceiling and open second-storey gallery create a striking first impression. The formal living room is a showcase of elegance, featuring engineered hardwood flooring, custom wainscoting, and exquisite trim, bathed in natural light from oversized windows. At the heart of the home lies a chef-inspired kitchen, adorned with quartz countertops and full-height backsplash, premium stainless steel appliances and a charming breakfast bar. The adjacent family room is designed for comfort and connection, boasting a floor-to-ceiling stone feature wall, gas fireplace, and expansive windows with stunning views of the manicured rear yard. A sliding walkout leads to a brand-new stone and concrete patio-ideal for outdoor living and entertaining. The formal dining area offers custom serving cabinetry, quartz counters, and a wine fridge, creating a seamless space for gatherings both intimate and grand. A versatile main-floor office or fifth bedroom, along with a beautifully updated powder room, completes the main level. Upstairs, the loft-style bedroom with dual closets and skylights joins two additional well-sized bedrooms and a beautifully appointed 4-piece bath. The primary suite is a luxurious escape, complete with a private balcony overlooking the wooded yard, and a spa-worthy 5-piece ensuite with freestanding soaker tub, walk-in tiled shower, dual vanities, and heated floors. The finished lower level offers added living space with luxury H-wood flooring, a fireplace, and a sleek 3-piecebathideal for a home theatre or guest suite. Step inside and see!
Home Overview
Last updated
Apr 17
Virtual tour
None
Basement information
Full, Finished
Building size
--
Status
In-Active
Property sub type
Detached
Maintenance fee
$N/A
Year built
--
Additional Details
MORTGAGE INFO
ESTIMATED PAYMENT
Location
Some information about this property - Haist Street

Book a Showing
Find your dream home ✨
I agree to receive marketing and customer service calls and text messages from homepapa. Consent is not a condition of purchase. Msg/data rates may apply. Msg frequency varies. Reply STOP to unsubscribe. Privacy Policy & Terms of Service.







