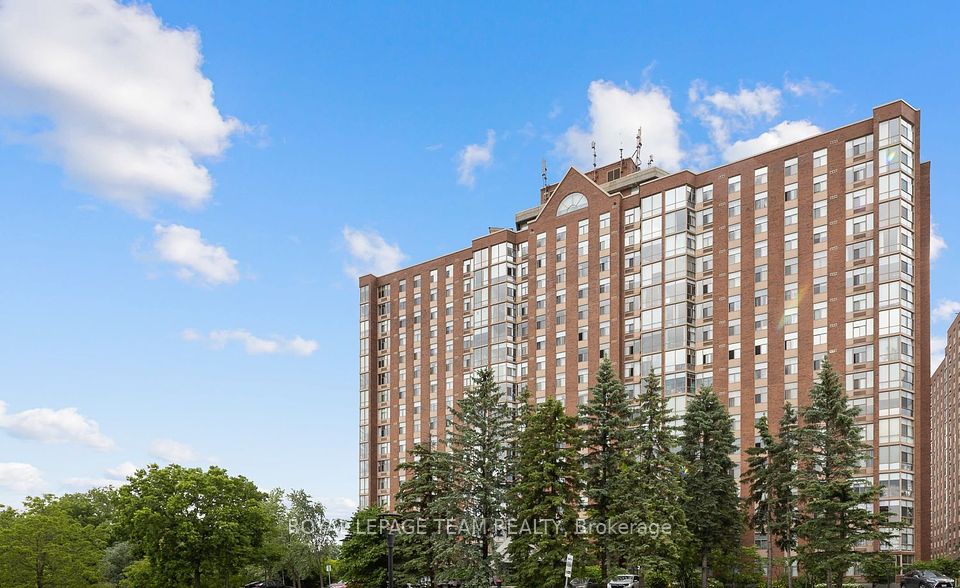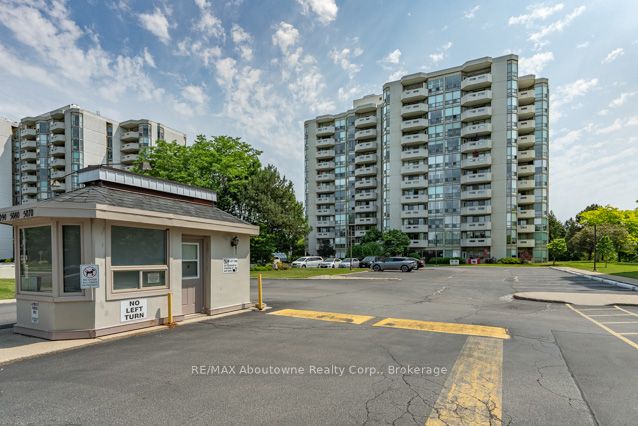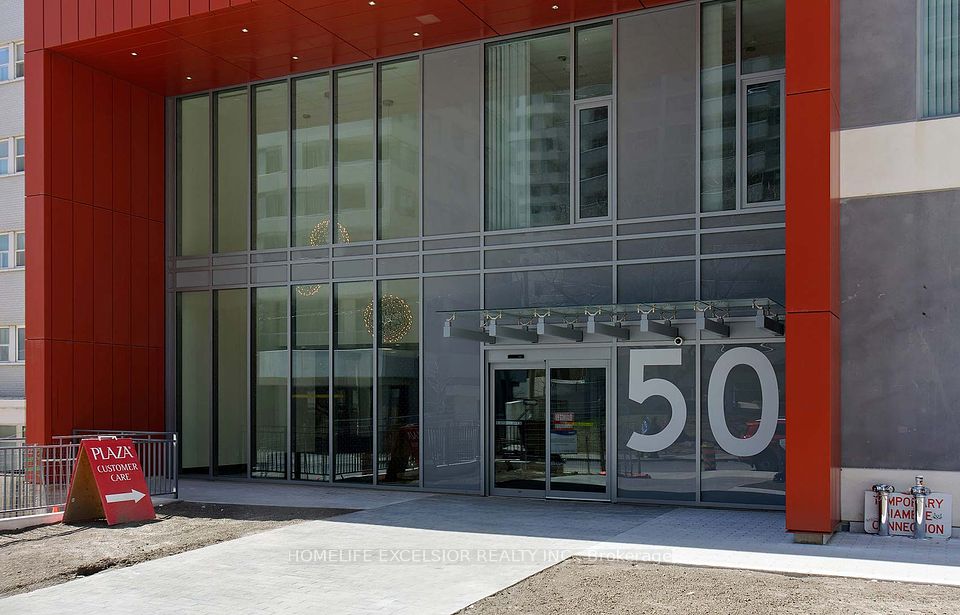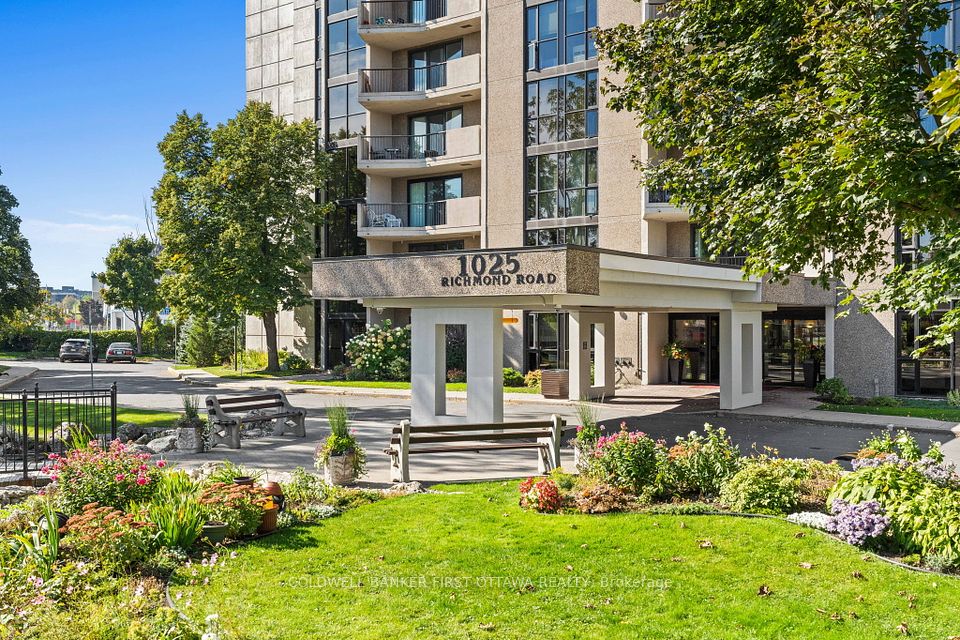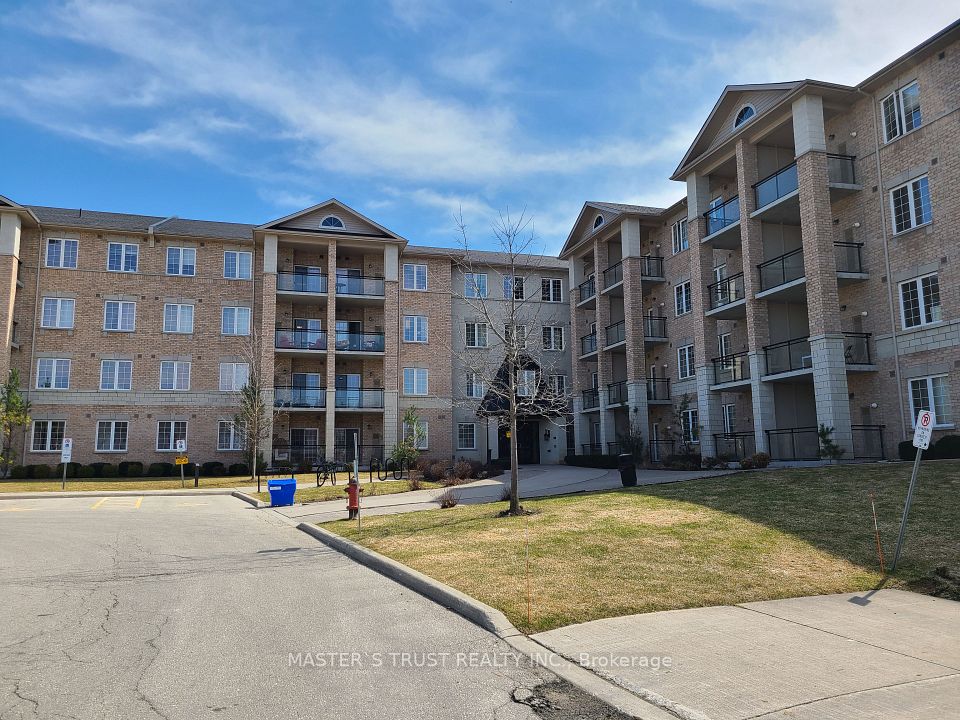
$639,000
Last price change 7 hours ago
9901 Keele Street, Vaughan, ON L6A 3Y5
Virtual Tours
Price Comparison
Property Description
Property type
Condo Apartment
Lot size
N/A
Style
Apartment
Approx. Area
N/A
Room Information
| Room Type | Dimension (length x width) | Features | Level |
|---|---|---|---|
| Living Room | 7.13 x 3.55 m | Laminate, Combined w/Dining, W/O To Balcony | Flat |
| Dining Room | 7.13 x 3.55 m | Laminate, Combined w/Living, Open Concept | Flat |
| Kitchen | 2.71 x 2.48 m | Ceramic Floor, Granite Counters, Ceramic Backsplash | Flat |
| Primary Bedroom | 4.01 x 3.35 m | Laminate, Walk-In Closet(s), 3 Pc Ensuite | Flat |
About 9901 Keele Street
Welcome To This Beautiful, Well Maintained Spacious 1025 Square Foot Bright South Facing 1+1 Bedroom Suite Located In The Heart Of Maple. Walk Into Your Spacious Foyer, Which Leads To Your Open Concept Living Area. The Kitchen Includes A Granite Countertop, Ceramic Backsplash, And Breakfast Bar. The Kitchen Overlooks The Living Room And Dining Room With A Gorgeous Bright True South Facing View. Walk Out From Your Living Room To Your Own Private Balcony. Your Master Bedroom Has An Ensuite Bathroom And A Walk-In Closet. The Den Has Been Conveniently Converted To A Second Bedroom With A Double Closet. There Is Second Bathroom And A Laundry Room With A Sink And Built-In Shelves Off The Foyer. This Beautiful Boutique Building Also Offers An Exercise Room, Party Room, Library Room And Visitors Parking. It Also Comes With One Parking Spot, A Locker And A Designated Garden Plot. Minutes To Shopping, Restaurants, Vaughan Mills Mall, Cortellucci Hospital, Canadas Wonderland, Go Train, YRT And Highway 400. Don't Miss This Unique Opportunity.
Home Overview
Last updated
7 hours ago
Virtual tour
None
Basement information
None
Building size
--
Status
In-Active
Property sub type
Condo Apartment
Maintenance fee
$813.66
Year built
--
Additional Details
MORTGAGE INFO
ESTIMATED PAYMENT
Location
Some information about this property - Keele Street

Book a Showing
Find your dream home ✨
I agree to receive marketing and customer service calls and text messages from homepapa. Consent is not a condition of purchase. Msg/data rates may apply. Msg frequency varies. Reply STOP to unsubscribe. Privacy Policy & Terms of Service.







