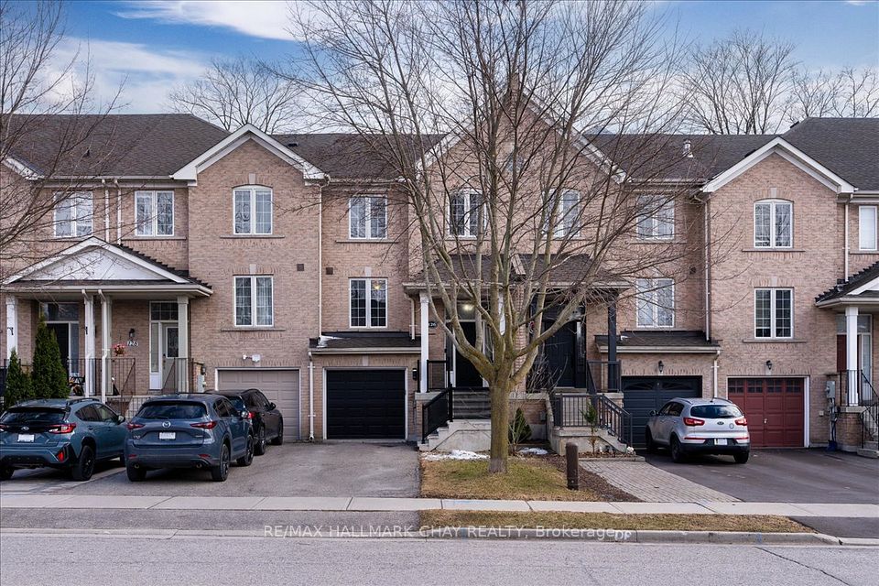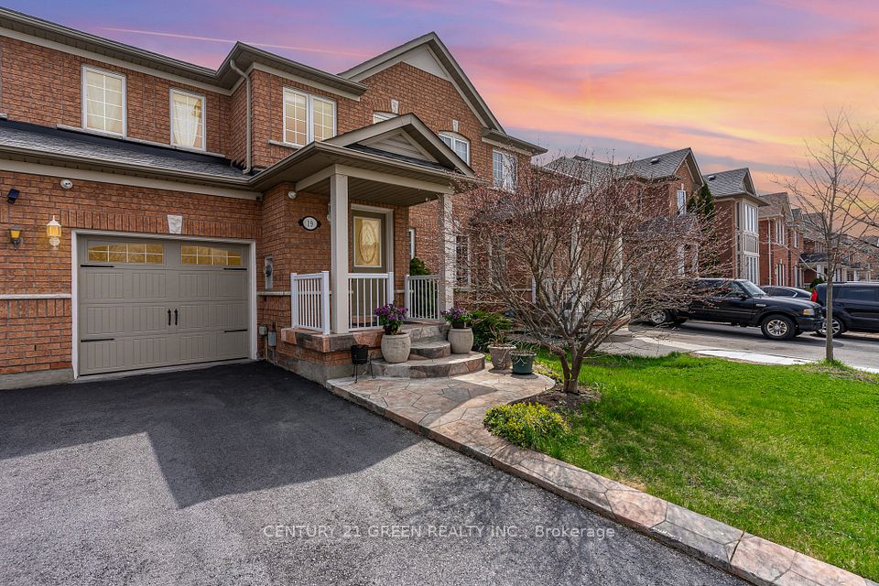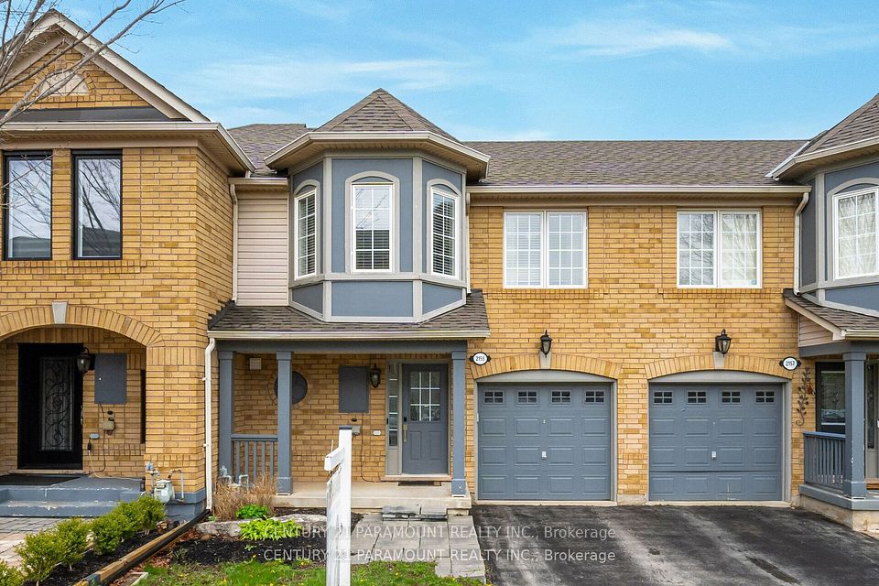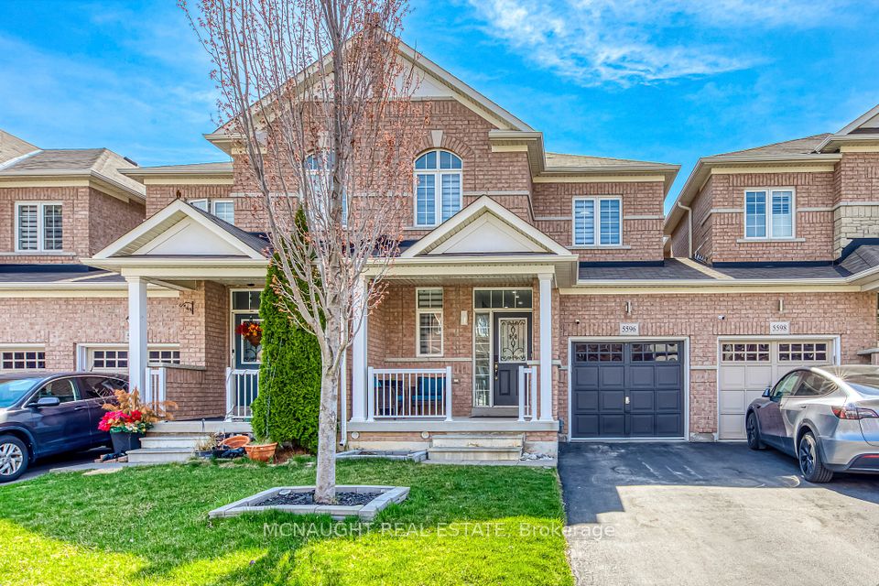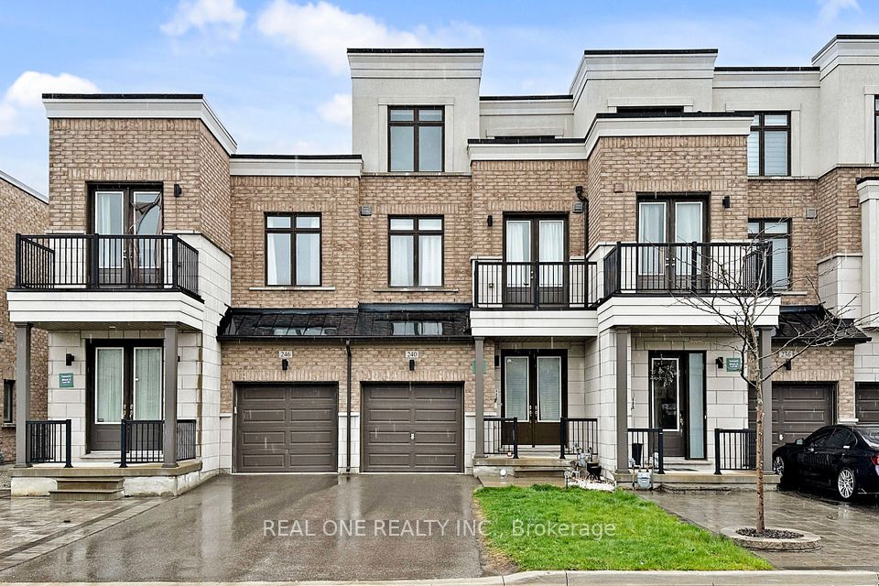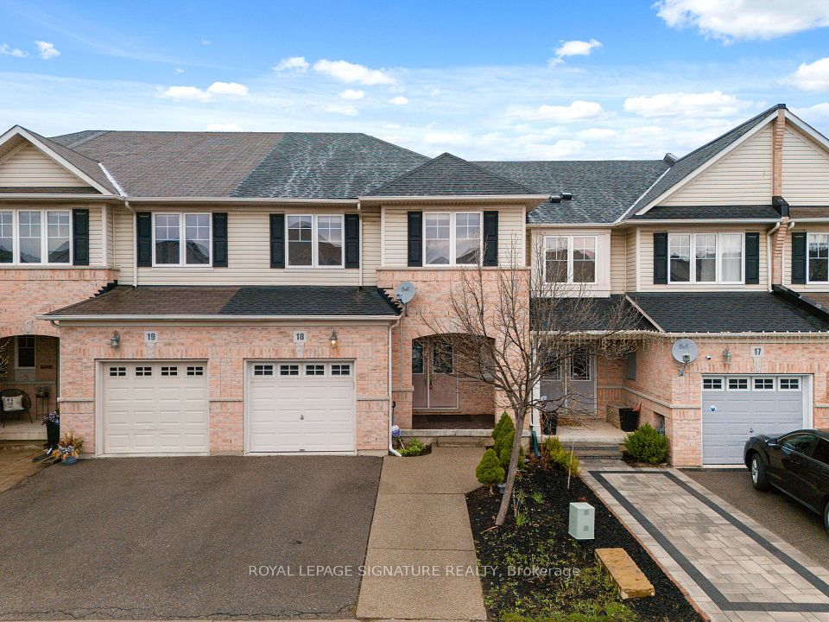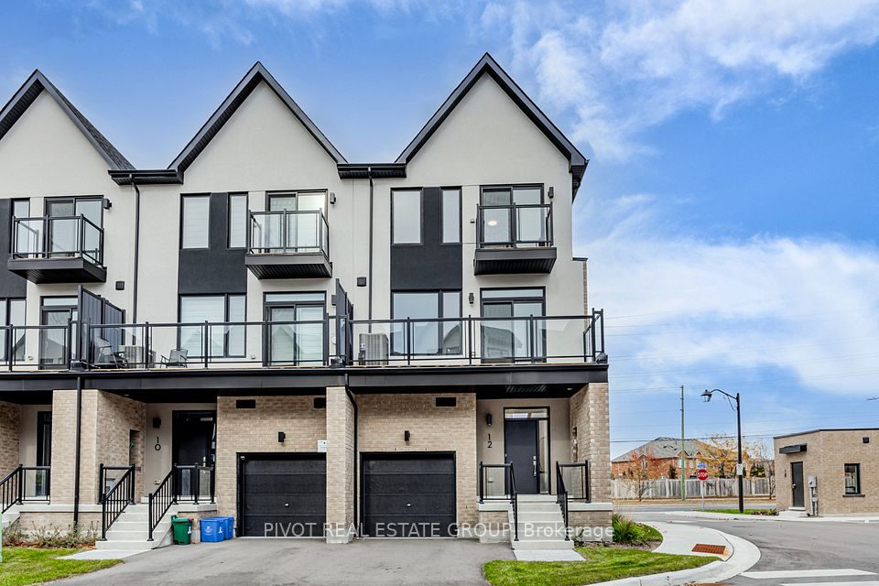$699,999
Last price change Apr 24
996 Southport Drive, Oshawa, ON L1H 8A3
Price Comparison
Property Description
Property type
Att/Row/Townhouse
Lot size
N/A
Style
2-Storey
Approx. Area
N/A
Room Information
| Room Type | Dimension (length x width) | Features | Level |
|---|---|---|---|
| Great Room | 6.22 x 2.94 m | Combined w/Dining, Laminate, Window | Main |
| Kitchen | 3.3 x 2.7 m | Breakfast Bar, Ceramic Floor, Backsplash | Main |
| Dining Room | 3.06 x 2.7 m | Combined w/Living, Ceramic Floor, Window | Main |
| Primary Bedroom | 5.07 x 4.75 m | Double Closet, Broadloom, Window | Second |
About 996 Southport Drive
Have you been searching for a chance to enter the market? Look no further! This immaculately maintained 3 Plus 1 Bedroom, 3.5 Bathrooms, Open Concept kitchen with SS appliances has ample counter space and allows for an easy flow between the rooms, while still providing enough space for an eat-in kitchen, and breakfast bar, Direct Access to Garage from Front Hall. Large Master Bedroom with A Full 4-pc Ensuite And 2 huge Closets. 2nd Floor With 2 Additional Bedrooms, 4-Pc Bath and Large Closets. New Quartz Countertop in Kitchen. Basement with Large Bedroom and Ensuite Bathroom. You'll love having all the space you need to create memories with loved ones. The large windows allow you to look over your spacious yard. The furnace was replaced in December 2023, the Hot Water Tank (Owned) was replaced in December 2023 and the Dishwasher was replaced in December 2023.
Home Overview
Last updated
14 hours ago
Virtual tour
None
Basement information
Finished with Walk-Out
Building size
--
Status
In-Active
Property sub type
Att/Row/Townhouse
Maintenance fee
$N/A
Year built
2024
Additional Details
MORTGAGE INFO
ESTIMATED PAYMENT
Location
Some information about this property - Southport Drive

Book a Showing
Find your dream home ✨
I agree to receive marketing and customer service calls and text messages from homepapa. Consent is not a condition of purchase. Msg/data rates may apply. Msg frequency varies. Reply STOP to unsubscribe. Privacy Policy & Terms of Service.







