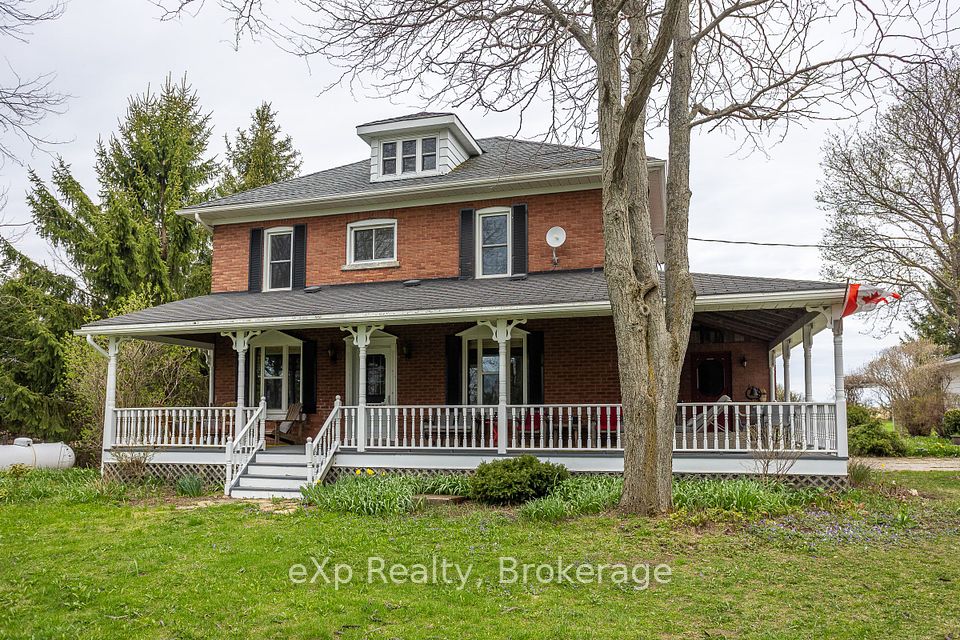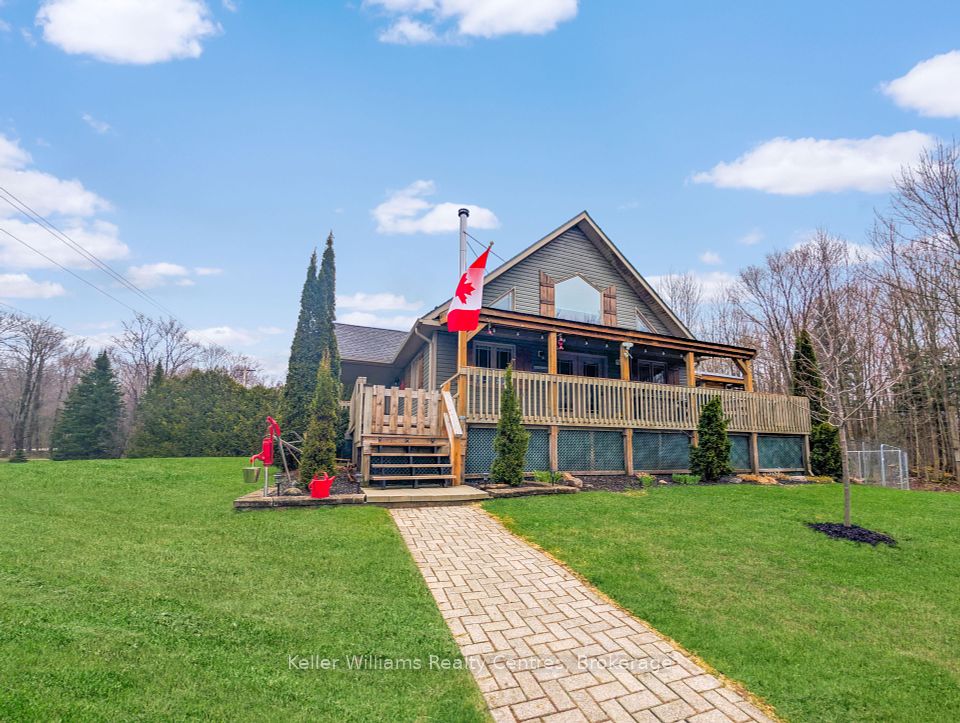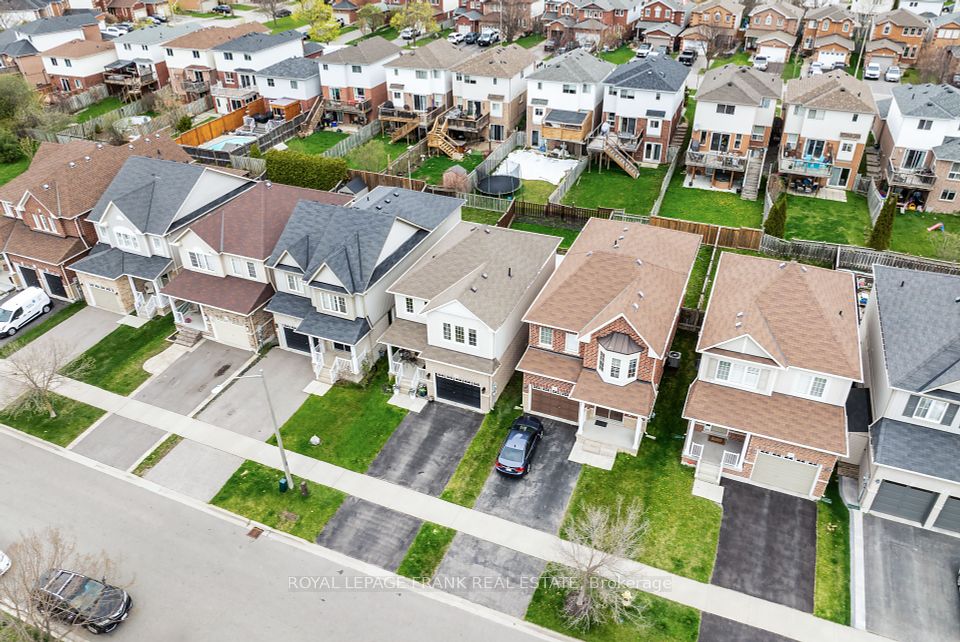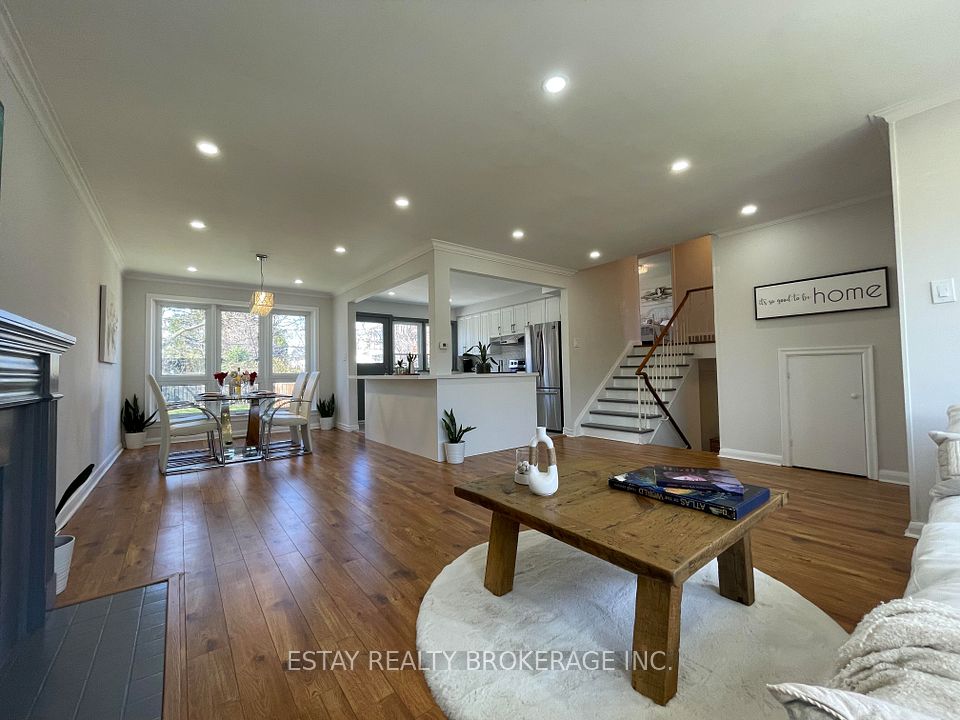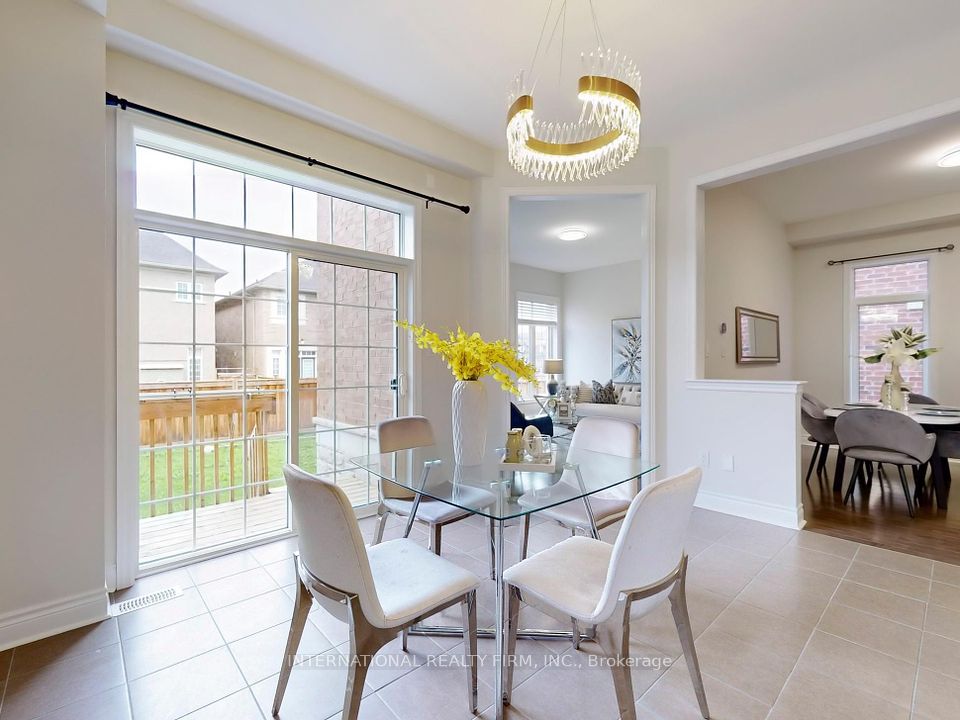$1,288,800
Lot 15 Virtue Drive, London South, ON X1X 1X1
Price Comparison
Property Description
Property type
Detached
Lot size
< .50 acres
Style
2-Storey
Approx. Area
N/A
Room Information
| Room Type | Dimension (length x width) | Features | Level |
|---|---|---|---|
| Kitchen | 3.87 x 5.73 m | N/A | Main |
| Great Room | 5.18 x 3.99 m | N/A | Main |
| Dining Room | 5.02 x 2.77 m | N/A | Main |
| Loft | 3.07 x 3.07 m | N/A | Second |
About Lot 15 Virtue Drive
To be built in Hidden Hills West; Northwest London's newest up and coming neighbourhood. This home boasts 2,751 sq ft of living space with 4 bedrooms and 2.5 bathrooms and a bonus loft space. Featuring 9 ft ceilings on the main floor and a desirable open concept living, kitchen and dining space; with engineered hardwood flooring and elegant tile options. Complete with modern amenities and the convenience of second floor laundry. The upper level features 2 full baths, including an elegant 4pc en-suite and spacious primary retreat with large walk-in closet; as well as 3 additional bedroom. Ideally located with easy access to the 402 and many other great amenities; lush parks, scenic walking trails, convenient shopping centres, restaurants, grocery stores and schools. Alternative floor plans available. With over 20 years experience creating quality homes. Marquis Developments has established a solid reputation for outstanding workmanship and reliability of service. Discover the difference in creating your home with Marquis Developments. Closing available into 2026- Inquire today!
Home Overview
Last updated
6 days ago
Virtual tour
None
Basement information
Full, Unfinished
Building size
--
Status
In-Active
Property sub type
Detached
Maintenance fee
$N/A
Year built
2025
Additional Details
MORTGAGE INFO
ESTIMATED PAYMENT
Location
Some information about this property - Virtue Drive

Book a Showing
Find your dream home ✨
I agree to receive marketing and customer service calls and text messages from homepapa. Consent is not a condition of purchase. Msg/data rates may apply. Msg frequency varies. Reply STOP to unsubscribe. Privacy Policy & Terms of Service.







