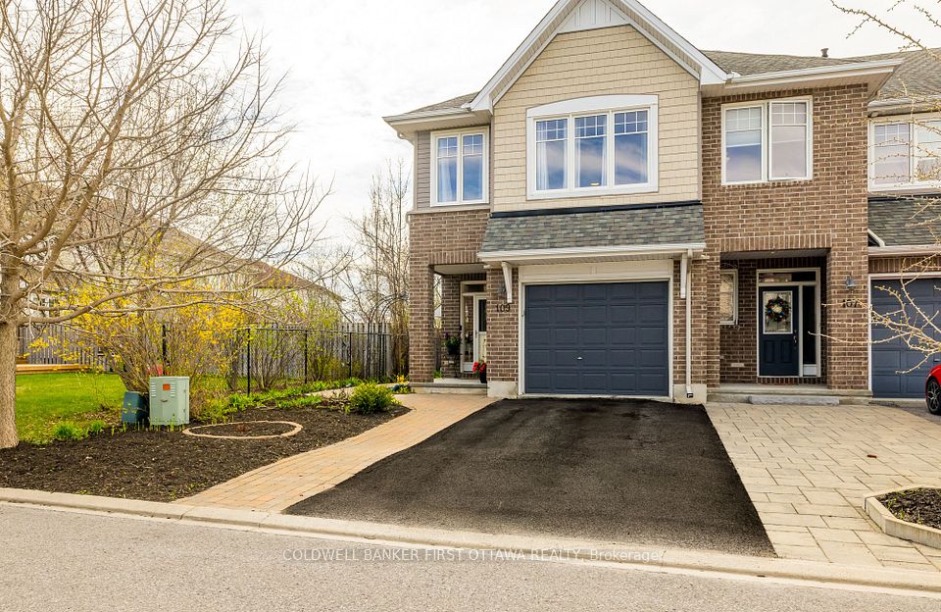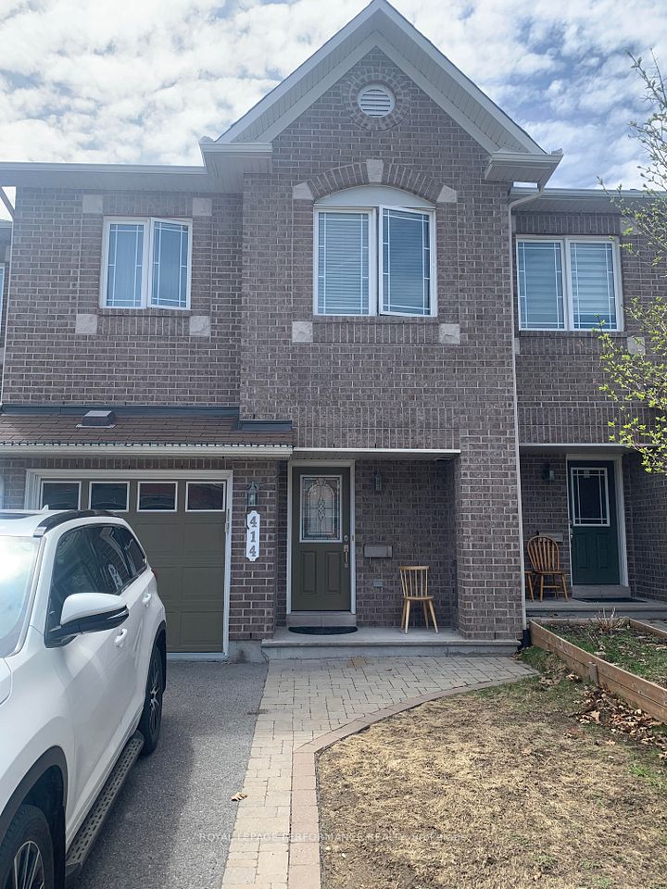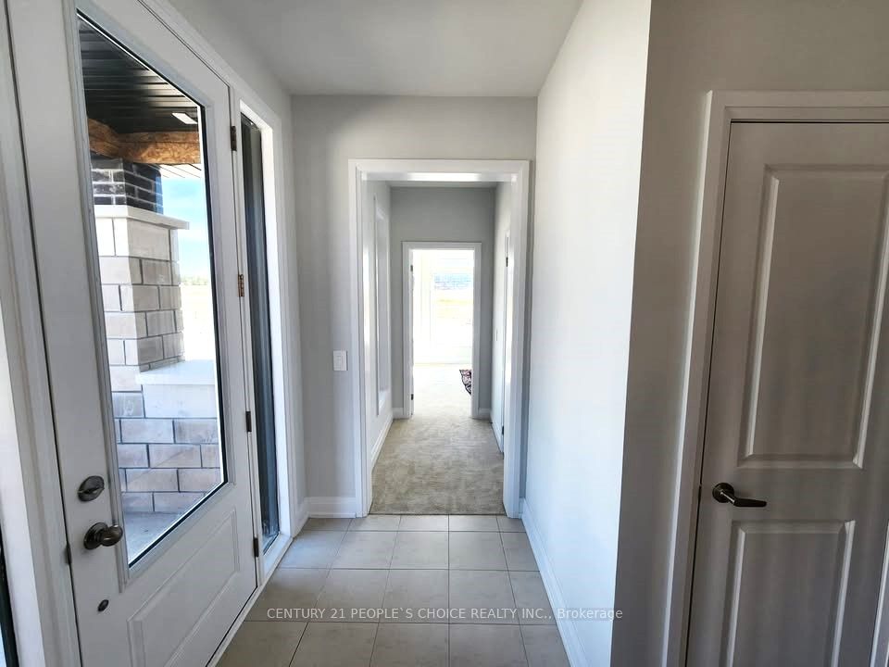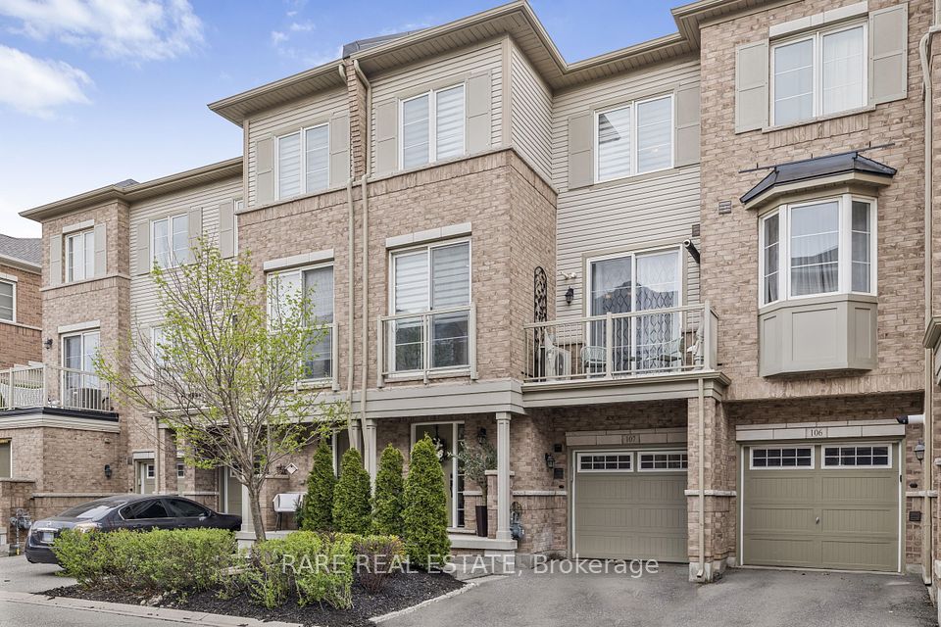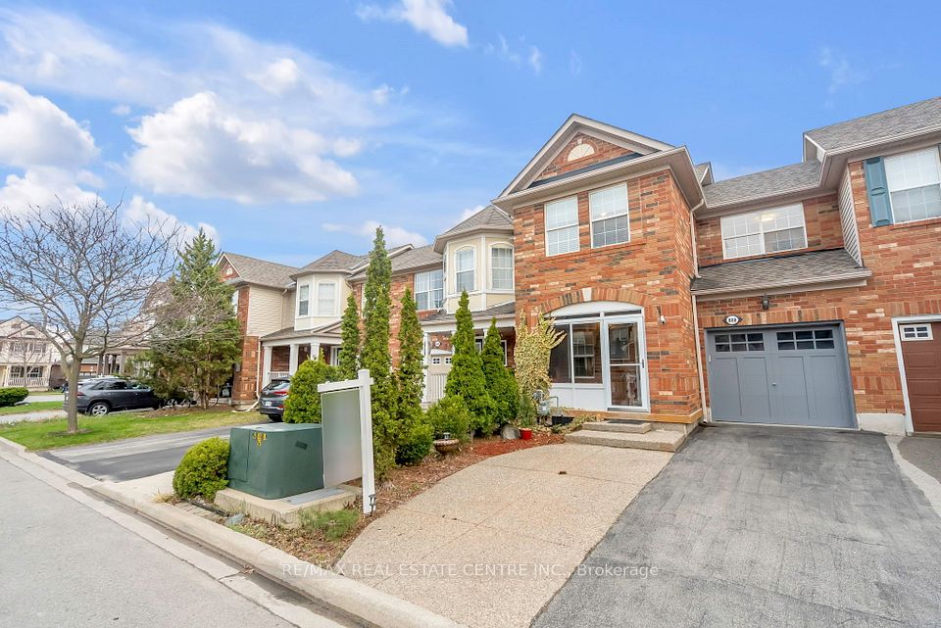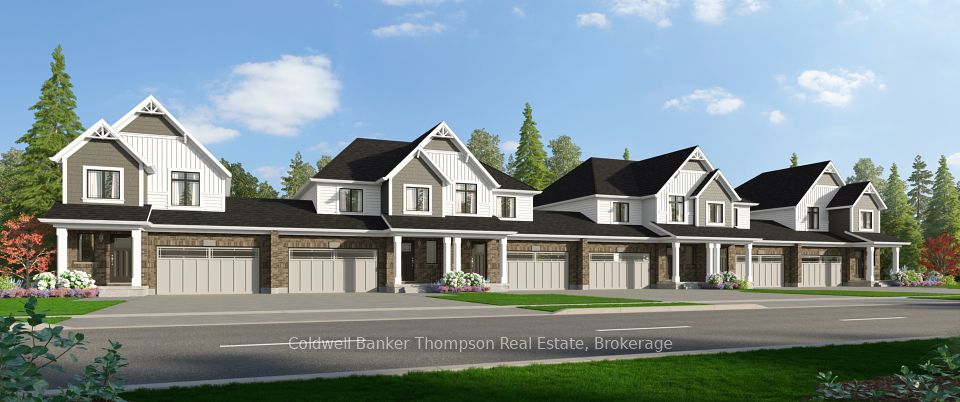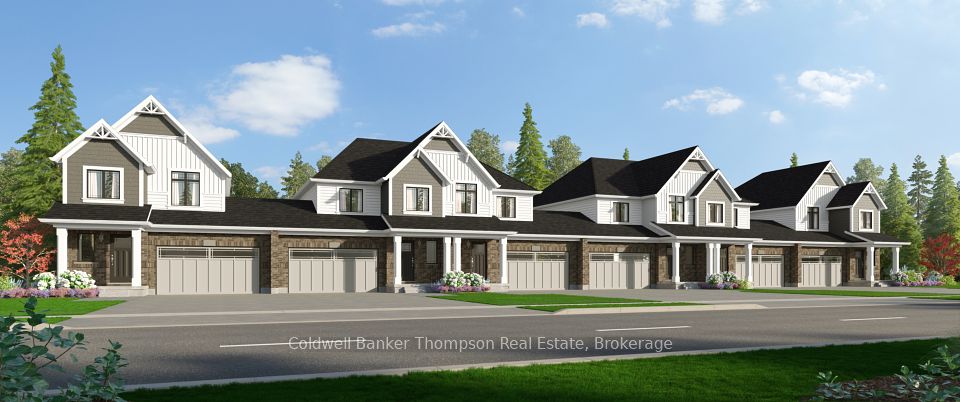$874,890
Lot 74 Sandy Acres Avenue, Severn, ON L3V 0Y4
Price Comparison
Property Description
Property type
Att/Row/Townhouse
Lot size
N/A
Style
2-Storey
Approx. Area
N/A
Room Information
| Room Type | Dimension (length x width) | Features | Level |
|---|---|---|---|
| Living Room | 10.1 x 14.5 m | N/A | Main |
| Kitchen | 11.1 x 9.7 m | N/A | Main |
| Dining Room | 11.1 x 10 m | N/A | Main |
| Bedroom | 12.4 x 14.5 m | N/A | Second |
About Lot 74 Sandy Acres Avenue
This Stunning 3-Bedroom, 2.5-Bathroom Townhome Offers Stylish Comfort and Thoughtful Design in One of Severns most Desirable new Communities Serenity Bay. Located on Sandy Acres Avenue,this Elevation A model Features Premium Finishes Throughout. Step Inside to 9-foot Ceilings on the Main Floor, a Modern Open-Concept Layout, and Engineered Hardwood Flooring Paired with13x13 Imported Ceramic Tiles. The Gourmet Kitchen is Outfitted with Extended-Height Cabinetry, a Breakfast Bar, and Upgraded Moen Fixtures, Eerfect for Entertaining or Family Meals. Enjoy Direct Garage Access and a Spacious Primary Suite Featuring a Walk-in Closet and a Luxurious Ensuite with a Frameless Glass Shower and Soaker Tub. Crafted by LIV Communities, this Home Blends Quality Construction with Thoughtful Details: California Knock-Down Ceilings, Energy-Efficient Systems Including HRV, Rough-in For Central Vac, and Modern Exterior Finishes. Serenity Bay Offers a Peaceful Setting Minutes from Lake Couchiching, with Parks, Trails, and Urban Conveniences Nearby.
Home Overview
Last updated
Apr 3
Virtual tour
None
Basement information
Full
Building size
--
Status
In-Active
Property sub type
Att/Row/Townhouse
Maintenance fee
$N/A
Year built
--
Additional Details
MORTGAGE INFO
ESTIMATED PAYMENT
Location
Some information about this property - Sandy Acres Avenue

Book a Showing
Find your dream home ✨
I agree to receive marketing and customer service calls and text messages from homepapa. Consent is not a condition of purchase. Msg/data rates may apply. Msg frequency varies. Reply STOP to unsubscribe. Privacy Policy & Terms of Service.




