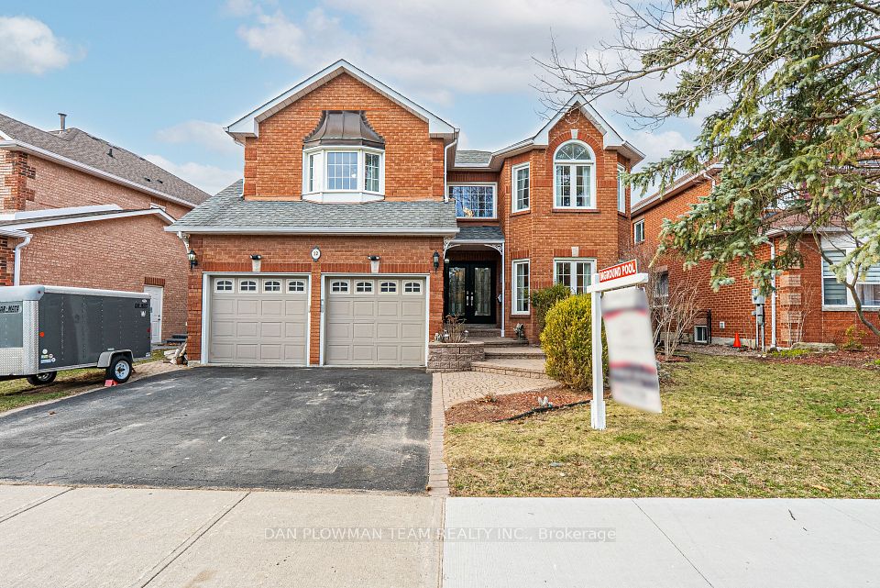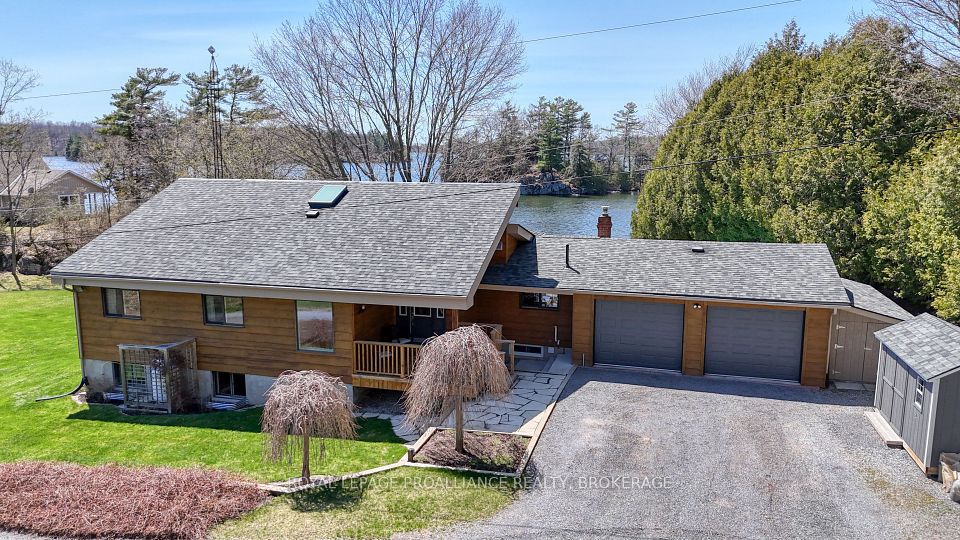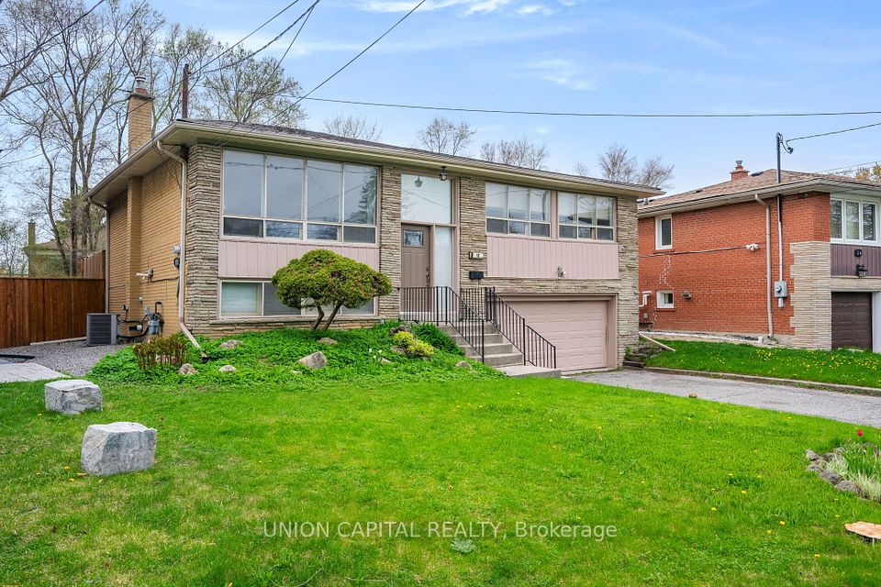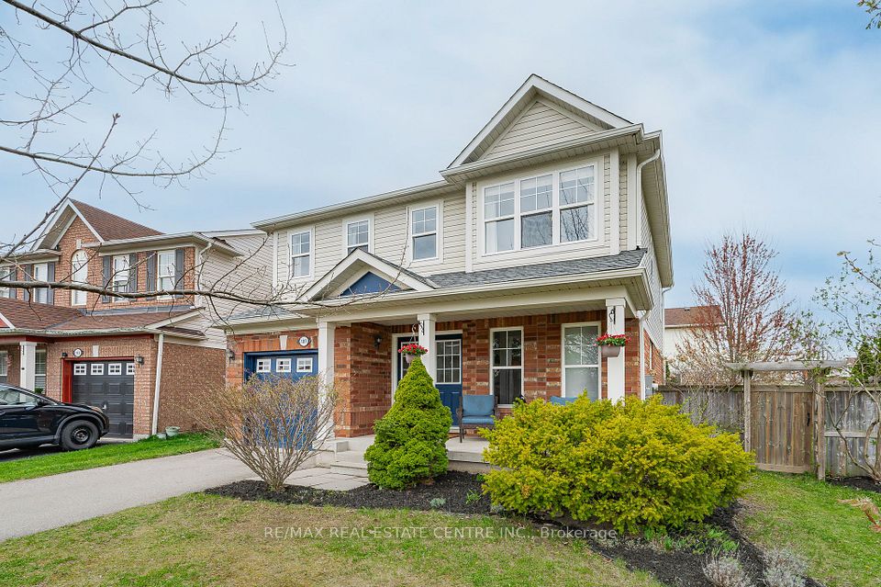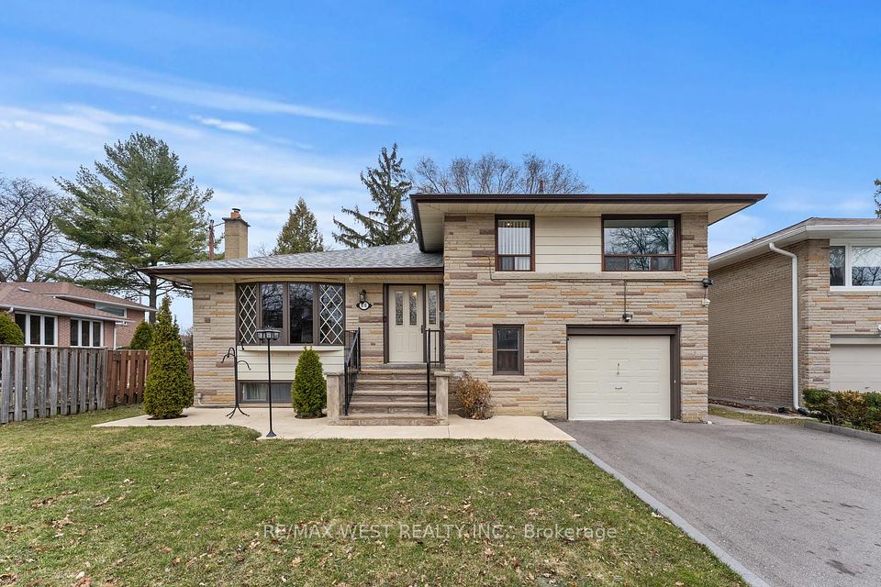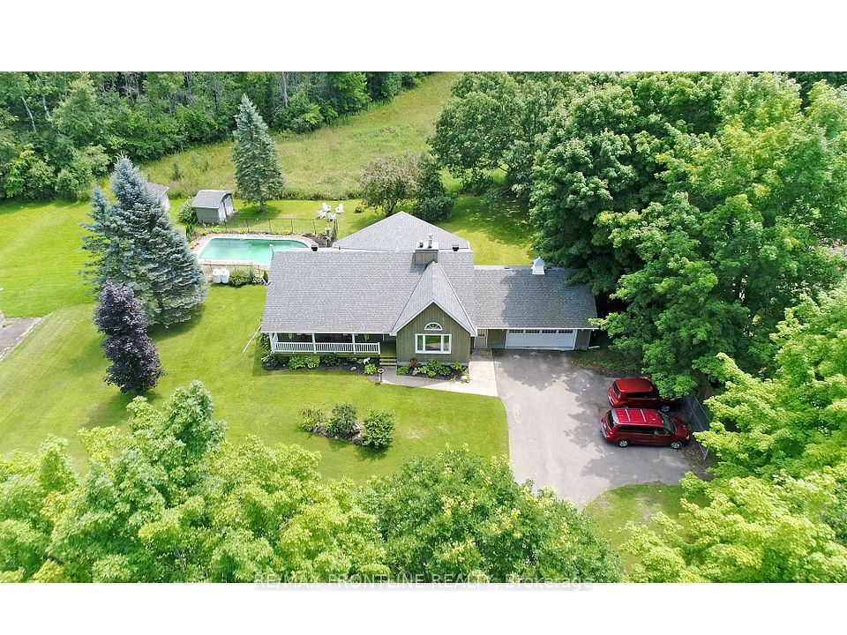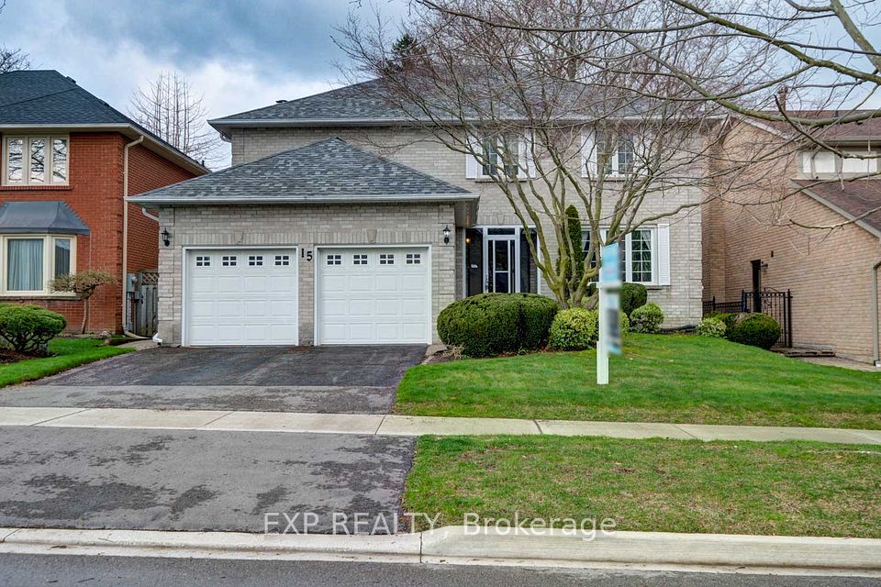$1,024,900
lot 22 Totten Street, Zorra, ON N0J 1J0
Price Comparison
Property Description
Property type
Detached
Lot size
N/A
Style
2-Storey
Approx. Area
N/A
Room Information
| Room Type | Dimension (length x width) | Features | Level |
|---|---|---|---|
| Living Room | 3.72 x 4.6 m | Wood, Open Concept, Fireplace | Ground |
| Dining Room | 2.48 x 3.7 m | Wood, Large Window, W/O To Porch | Ground |
| Kitchen | 3.99 x 4.92 m | Wood, Stainless Steel Appl, Centre Island | Ground |
| Family Room | 3.38 x 2.94 m | Wood, Window | Ground |
About lot 22 Totten Street
Find Your Escape To The Country With Net Zero Ready Quality Home. Make A Conscious Choice To Healthier Living And Helping The Environment By Going With A Net Zero Ready Home With Many Upgrades Included As Standard. Main Floor Has 9Ft Ceilings, Beautiful Engineered Wood Floors, Large Kitchen With Kitchen Aid Appliance Package, Stone Countertops, Potlights And Undercabinet Lighting, And Office Makes This Perfect For Anyone Looking To Start A Family And Work From Home While Still Being Close Enough To Drive To The Gta. Enjoy Barbecues All Year Round With Large Covered Porch In Backyard. Basements Are 9 Foot Walls With Oversized 24 X 37 Windows. Garage With Amazing Features Included Such As Level 2 Electric Car Charger And Garage Door Opener. Fibre optic direct to home available and cat 6 ethernet cables throughout. High Curb Appeal With Brushed Concrete Driveway. Pictures Are Of Model Home For Reference Only Real home is to be designed by you and will take approximately 6 months to complete. Pls Refer To Brochure Features And Finishes For Stds.
Home Overview
Last updated
Apr 26
Virtual tour
None
Basement information
Unfinished
Building size
--
Status
In-Active
Property sub type
Detached
Maintenance fee
$N/A
Year built
--
Additional Details
MORTGAGE INFO
ESTIMATED PAYMENT
Location
Some information about this property - Totten Street

Book a Showing
Find your dream home ✨
I agree to receive marketing and customer service calls and text messages from homepapa. Consent is not a condition of purchase. Msg/data rates may apply. Msg frequency varies. Reply STOP to unsubscribe. Privacy Policy & Terms of Service.







